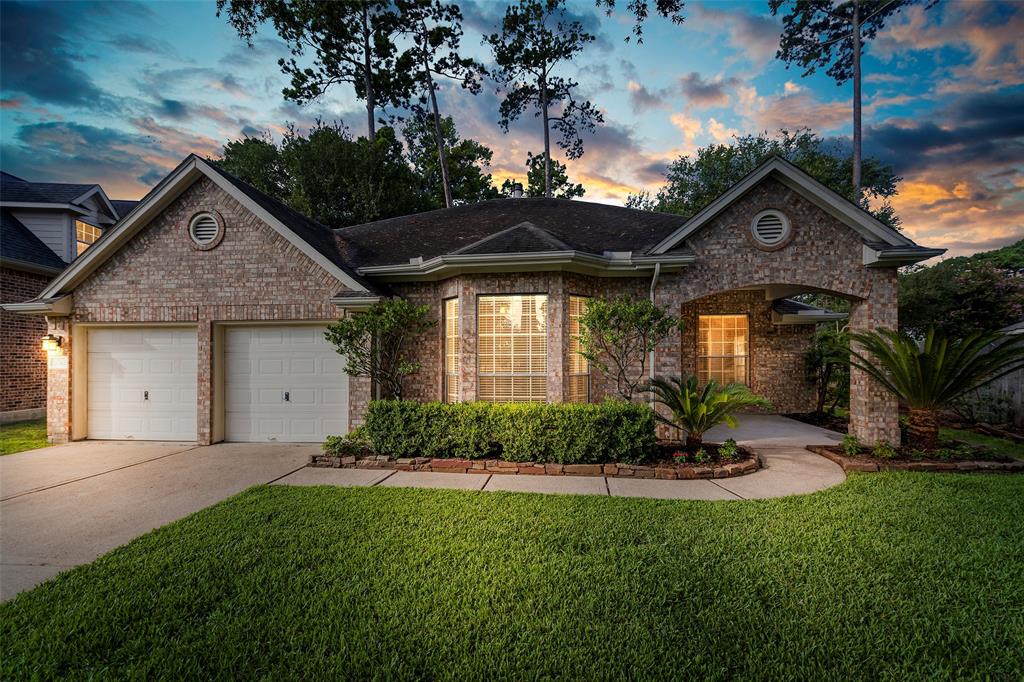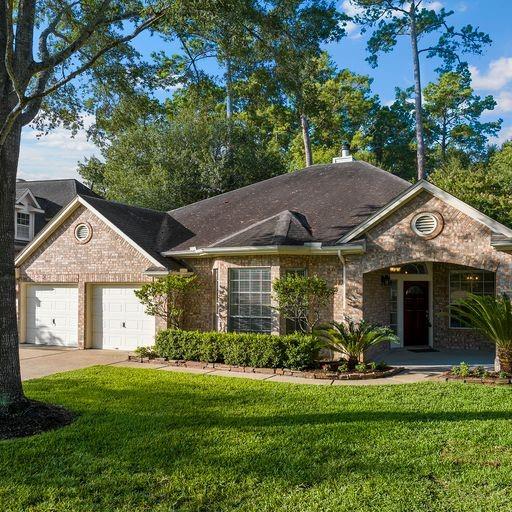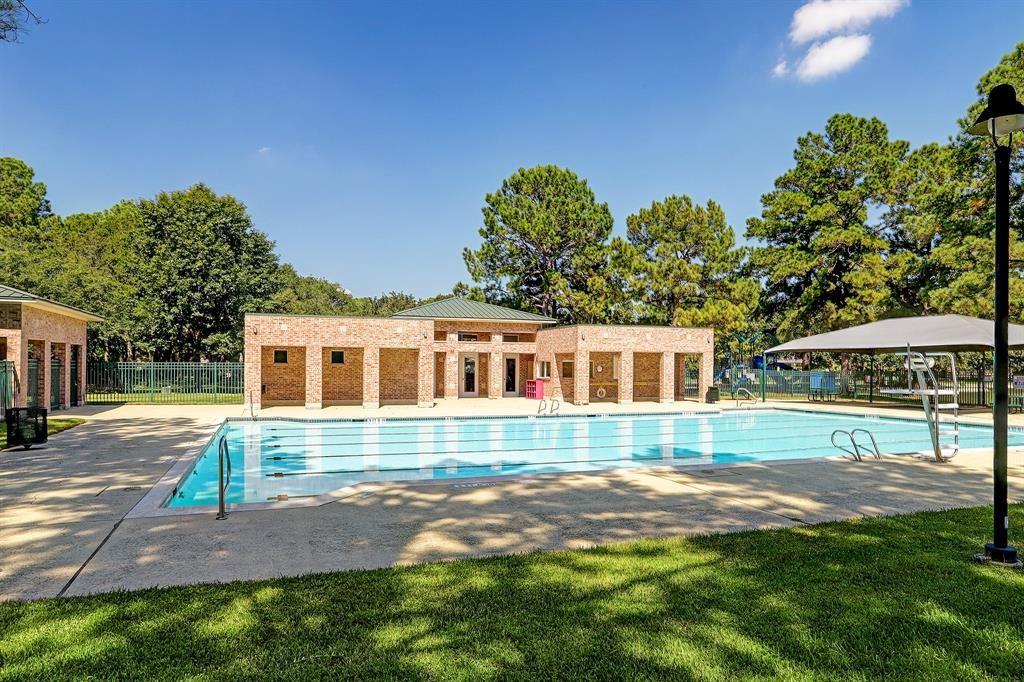Quality living in this prime location. Beautiful home in immaculate condition. Impressive entry, formal living (could be study) and formal dining. Kitchen with plenty of cabinets & counter space, wine rack, glass door cabinets and new stainless appliances. Big, bright and open family room, lots of art niches and built-ins. Primary has sitting area and bath with dual sinks, seperate shower and jetted tub. New Roof (09/23) Extra large backyard and covered patio. House faces walking and bike trail, close to Lakewood Elementary, and all ammenities. This home is ready for your immediate move-in!
Premium Content
Get full access to Premium Content
Sold Price for nearby listings,
Property History Reports and more.
Sign Up or Log In Now
Sold Price for nearby listings,
Property History Reports and more.
Sign Up or Log In Now
General Description
MLS#:
70078671 (HAR)
Sold Price Range:
$370,001 - $420,000
Listing Status:
Sold
Address:
11743 Gatesden Dr
City:
Tomball
State:
TX
Zip Code:
77377
County:
Harris County
Subdivision:
Legal Description:
LT 16 BLK 3 LAKEWOOD GROVE SEC 6
Property Type:
Single-Family
Bedrooms:
3 Bedroom(s)
Baths:
2 Full Bath(s)
Garage(s):
2 / Attached
Stories:
1
Style:
Contemporary/Modern
Year Built:
1999 / Appraisal District
Building Sqft.:
2,688 /Appraisal District
Lot Size:
12,502 Sqft. /Appraisal District
Maintenance Fee:
$ 600 / Annually
Key Map©:
329S
Market Area:
Room Dimension
Primary Bedroom:
15X20, 1st
Bedroom:
11X14, 1st
Bedroom:
11X13, 1st
Interior Features
Fireplace:
1/Gaslog Fireplace
Floors:
Carpet, Laminate, Tile
Kitchen Description:
Breakfast Bar, Island w/ Cooktop, Kitchen open to Family Room, Pantry
Bathroom Description:
Primary Bath: Separate Shower, Primary Bath: Jetted Tub
Bedroom Description:
All Bedrooms Down, En-Suite Bath, Sitting Area, Split Plan, Walk-In Closet
Room Description:
Family Room, Formal Dining, Formal Living
Cooling:
Central Electric
Heating:
Central Gas
Connections:
Electric Dryer Connections, Gas Dryer Connections
Dishwasher:
Yes
Microwave:
Yes
Range:
Electric Cooktop
Oven:
Electric Oven
Disposal:
Yes
Energy Feature:
Ceiling Fans
Interior:
Alarm System - Owned, Window Coverings, Formal Entry/Foyer, High Ceiling, Fire/Smoke Alarm
Exterior Features
Roof:
Composition
Foundation:
Slab
Private Pool:
No
Exterior Type:
Brick
Lot Description:
Subdivision Lot
Garage Carport:
Double-Wide Driveway, Auto Garage Door Opener
Water Sewer:
Water District
Area Pool:
Yes
Exterior:
Back Yard Fenced, Covered Patio/Deck, Sprinkler System
Assigned School Information
| District: | Tomball ISD |
| Elementary School: | Lakewood Elementary School |
| Middle School: | Willow Wood Junior High School |
| High School: | Tomball Memorial High School |
Listing Broker: BHGRE Gary Greene
Email Listing Broker
Selling Broker: Compass RE Texas, LLC - Houston
Last updated as of: 07/11/2024
Email Listing Broker
Selling Broker: Compass RE Texas, LLC - Houston
Last updated as of: 07/11/2024
Property Tax
Market Value Per Appraisal District
Cost/Sqft based on Market Value
| Tax Year | Cost/sqft | Market Value | Change | Tax Assessment | Change |
|---|---|---|---|---|---|
| 2023 | $148.06 | $397,981 | 12.59% | $397,981 | 12.59% |
| 2022 | $131.50 | $353,484 | 17.77% | $353,484 | 17.77% |
| 2021 | $111.66 | $300,140 | 17.04% | $300,140 | 17.04% |
| 2020 | $95.41 | $256,450 | -6.49% | $256,450 | -6.49% |
| 2019 | $102.02 | $274,242 | 28.75% | $274,242 | 28.75% |
| 2018 | $79.24 | $213,000 | 0.00% | $213,000 | 0.00% |
| 2017 | $79.24 | $213,000 | -11.98% | $213,000 | -11.98% |
| 2016 | $90.03 | $242,000 | 0.00% | $242,000 | 0.00% |
| 2015 | $90.03 | $242,000 | 8.67% | $242,000 | 8.67% |
| 2014 | $82.85 | $222,700 | 18.46% | $222,700 | 18.46% |
| 2013 | $69.94 | $188,000 | -6.89% | $188,000 | -6.89% |
| 2012 | $75.11 | $201,906 | $201,906 |
2023 Harris County Appraisal District Tax Value |
|
|---|---|
| Market Land Value: | $66,093 |
| Market Improvement Value: | $331,888 |
| Total Market Value: | $397,981 |
2023 Tax Rates |
|
|---|---|
| TOMBALL ISD: | 1.0652 % |
| HARRIS COUNTY: | 0.3501 % |
| HC FLOOD CONTROL DIST: | 0.0311 % |
| PORT OF HOUSTON AUTHORITY: | 0.0057 % |
| HC HOSPITAL DIST: | 0.1434 % |
| HC DEPARTMENT OF EDUCATION: | 0.0048 % |
| LONE STAR COLLEGE SYS: | 0.1076 % |
| HC EMERG SRV DIST 13: | 0.0919 % |
| HC EMERG SRV DIST 11: | 0.0302 % |
| MALCOMSON ROAD UD: | 0.3300 % |
| Total Tax Rate: | 2.1599 % |
Location
Calculator
$ 1,574Monthly
Principal & Interest
$ 1,574
Request More Information
Please enter your name, email address and phone number along with any additional questions you may have for Berkshire Hathaway HomeServices Tiffany Curry & Co., REALTORS











































