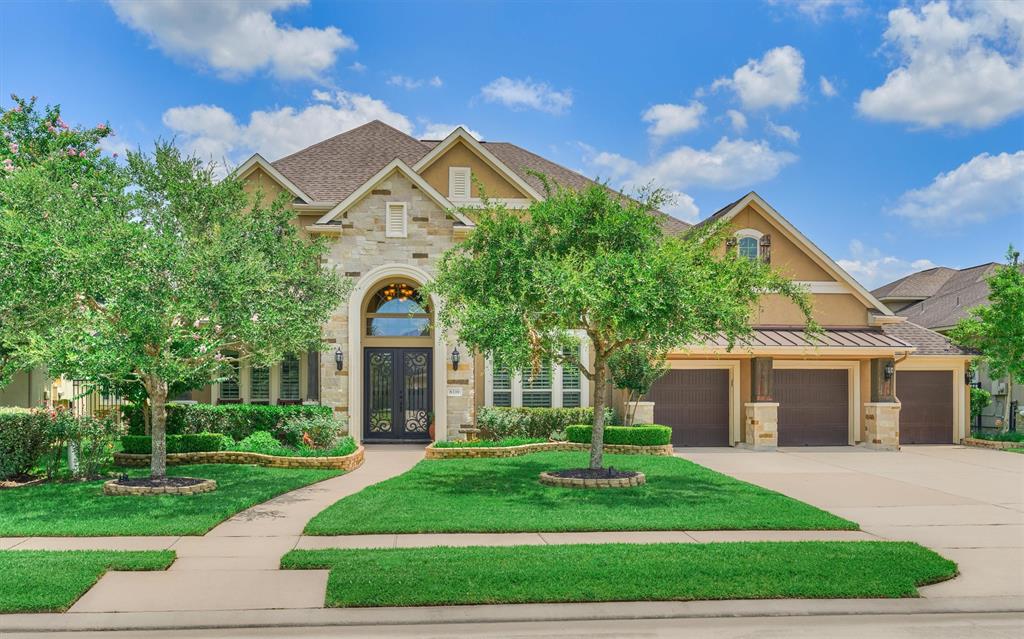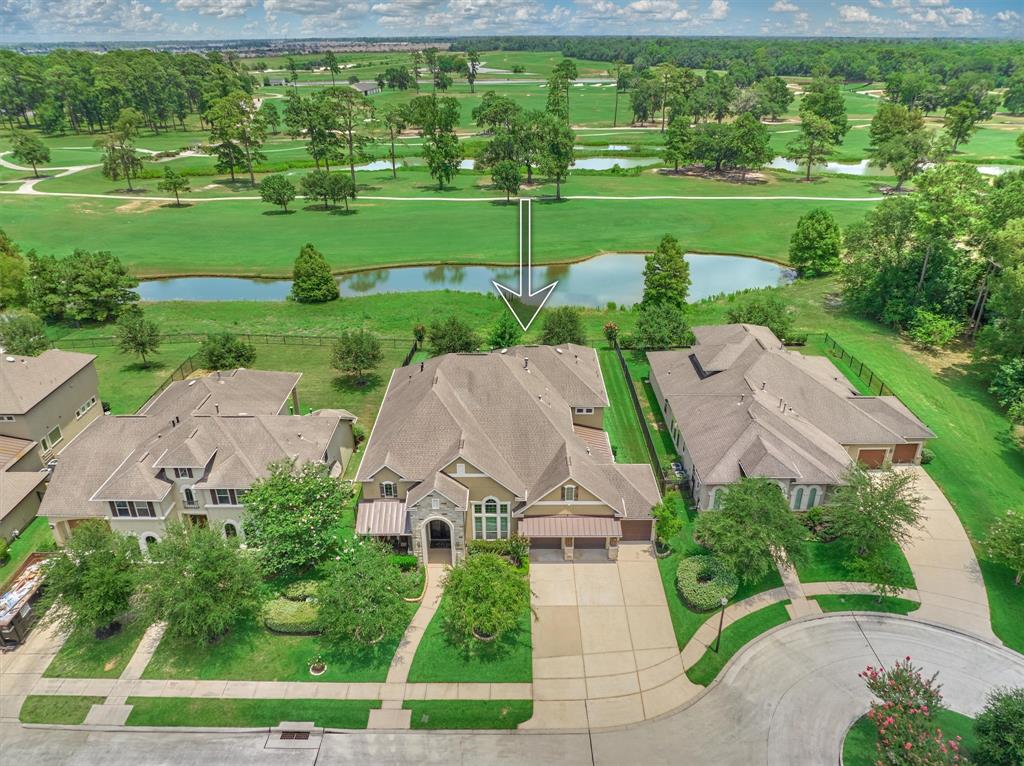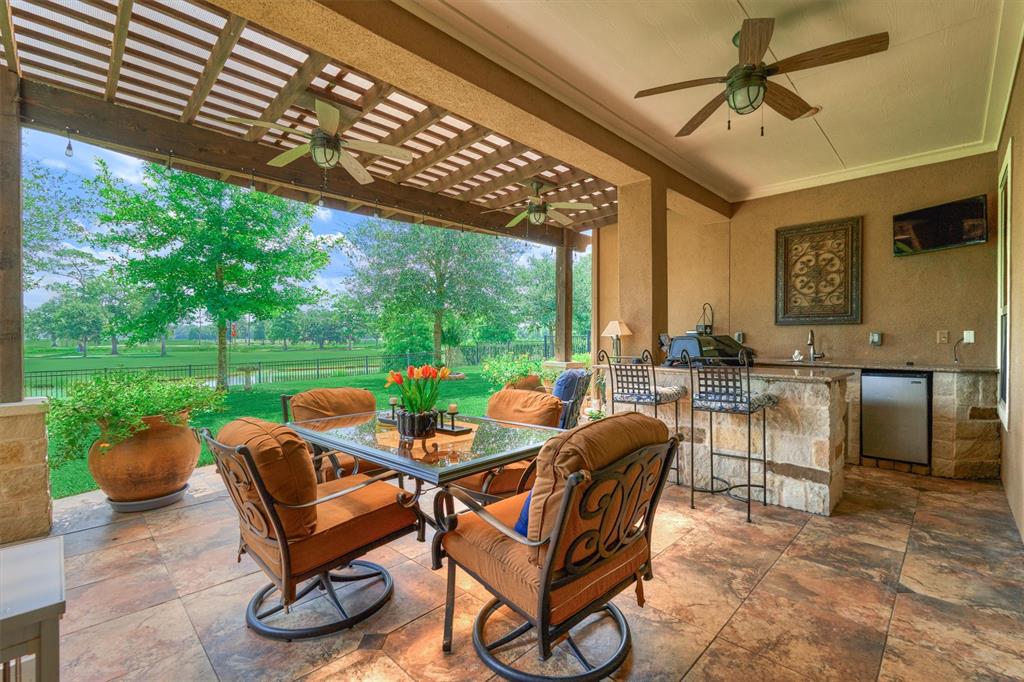Prestigiously located on hole #9 at the Golf Club of Houston hosting the LIV Tournament in 2024 and you having a front seat. Beautiful, hard to find, elegant & timeless architectural details in 5,675 sq ft of comfortable living space with Master/Flex Rm w/2 Full baths on 1st Floor. 2 story home with a total 5BD/6BA, 2 game rooms & a media room, Dual Staircases, located in the gated enclave, Fairway Crossing in Fall Creek. Located on a premium golf course lot with a water/golf course view from your backyard in a cul-de-sac & amenities galore. Gourmet kitchen with huge island, GE Monogram appliances with 6-burner gas cooktop & double ovens w/Pot Filler, striking granite counters & custom cabinets will impress and whole house water softener. Relax downstairs in the family room, game room & primary master retreat with separate zone AC/Heating thermostat. Upstairs, enjoy a 2nd game room w/ custom bar, media room, large, enclosed balcony & secondary 4BD/4BA for privacy. One-of-a-kind home!!!
Sold Price for nearby listings,
Property History Reports and more.
Sign Up or Log In Now
General Description
Room Dimension
Interior Features
Exterior Features
Assigned School Information
| District: | Humble ISD |
| Elementary School: | Fall Creek Elementary School |
| Middle School: | Woodcreek Middle School |
| High School: | Summer Creek High School |
Email Listing Broker
Selling Broker: Realty Associates
Last updated as of: 06/29/2024
Market Value Per Appraisal District
Cost/Sqft based on Market Value
| Tax Year | Cost/sqft | Market Value | Change | Tax Assessment | Change |
|---|---|---|---|---|---|
| 2023 | $189.68 | $1,076,419 | 25.23% | $866,533 | 10.00% |
| 2022 | $151.46 | $859,538 | 20.02% | $787,758 | 10.00% |
| 2021 | $126.19 | $716,144 | 2.25% | $716,144 | 2.25% |
| 2020 | $123.42 | $700,381 | -7.51% | $700,381 | -7.51% |
| 2019 | $133.44 | $757,260 | 8.65% | $757,260 | 8.65% |
| 2018 | $122.81 | $696,956 | 0.00% | $696,956 | 0.00% |
| 2017 | $122.81 | $696,956 | -12.52% | $696,956 | -2.28% |
| 2016 | $140.38 | $796,674 | 18.09% | $713,246 | 10.00% |
| 2015 | $118.88 | $674,625 | 14.45% | $648,406 | 10.00% |
| 2014 | $103.87 | $589,460 | -5.44% | $589,460 | -5.44% |
| 2013 | $109.85 | $623,392 | 0.00% | $623,392 | 0.00% |
| 2012 | $109.85 | $623,392 | $623,392 |
2023 Harris County Appraisal District Tax Value |
|
|---|---|
| Market Land Value: | $102,290 |
| Market Improvement Value: | $974,129 |
| Total Market Value: | $1,076,419 |
2023 Tax Rates |
|
|---|---|
| HUMBLE ISD: | 1.1075 % |
| HARRIS COUNTY: | 0.3501 % |
| HC FLOOD CONTROL DIST: | 0.0311 % |
| PORT OF HOUSTON AUTHORITY: | 0.0057 % |
| HC HOSPITAL DIST: | 0.1434 % |
| HC DEPARTMENT OF EDUCATION: | 0.0048 % |
| LONE STAR COLLEGE SYS: | 0.1076 % |
| HC WCID 96: | 0.6800 % |
| HC EMERG SRV DIST 10: | 0.0951 % |
| HC EMERG SRV DIST 1: | 0.0828 % |
| Total Tax Rate: | 2.6082 % |
















































