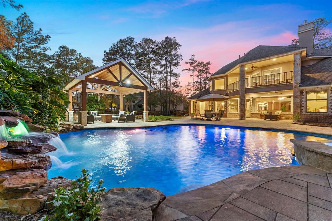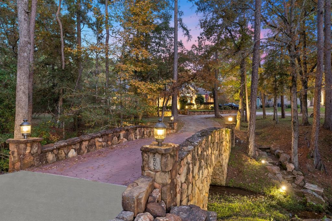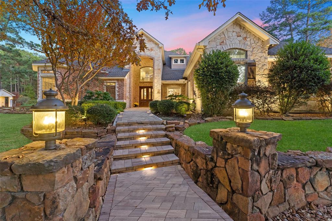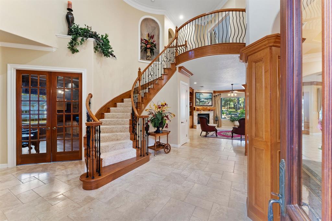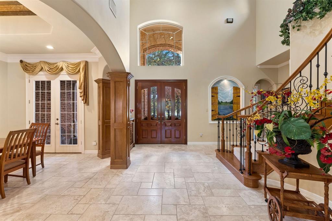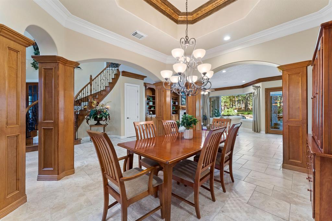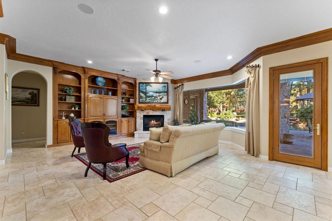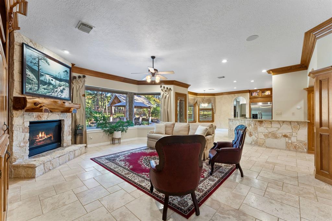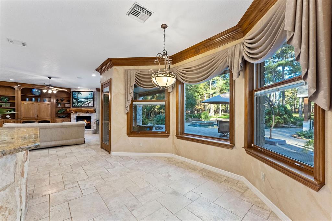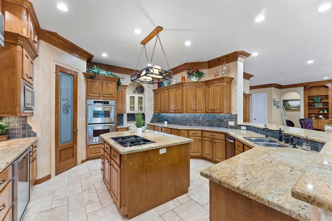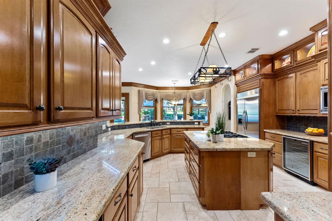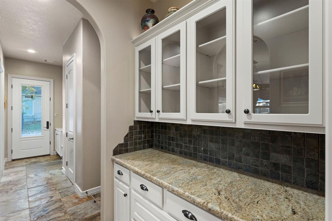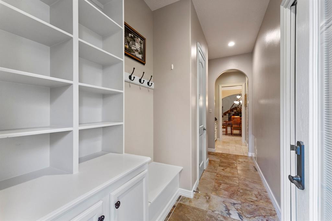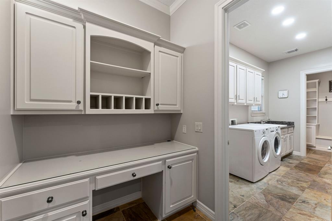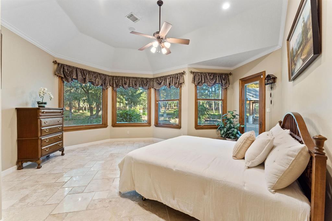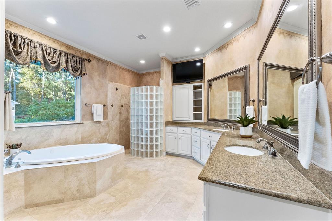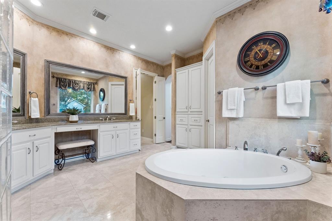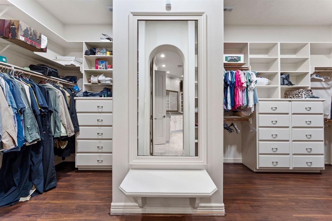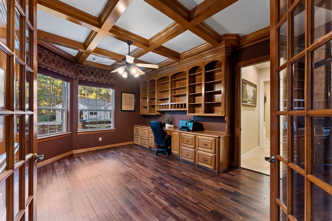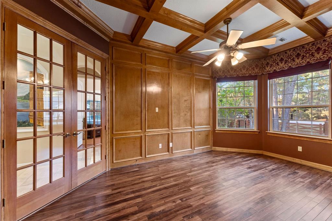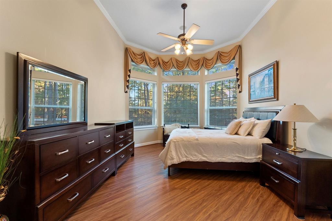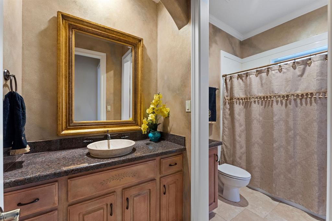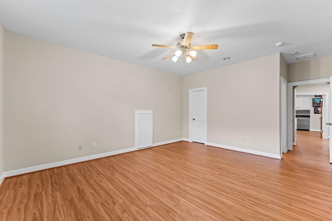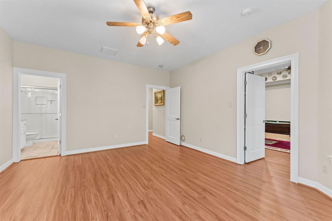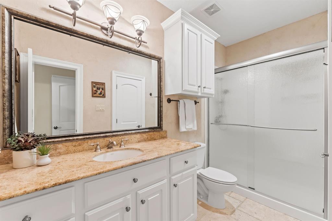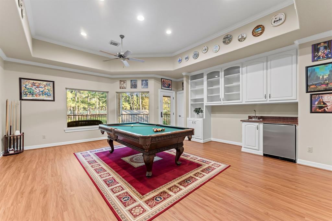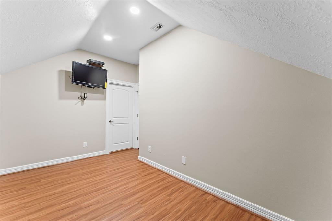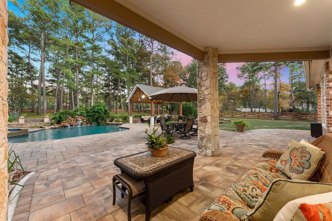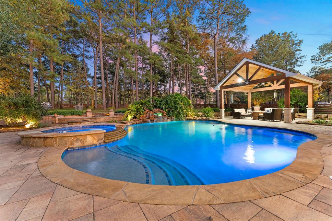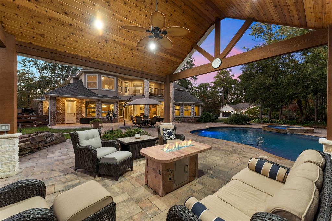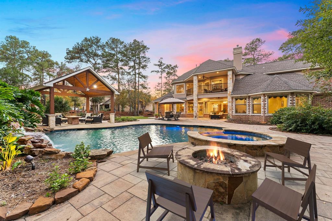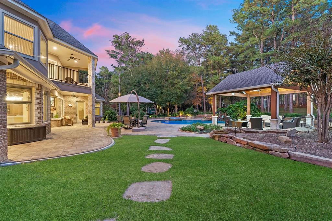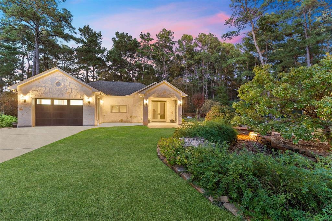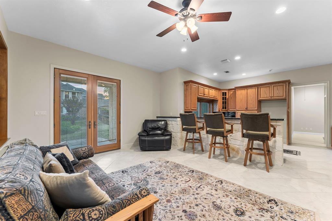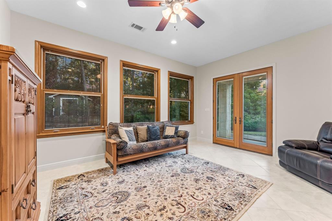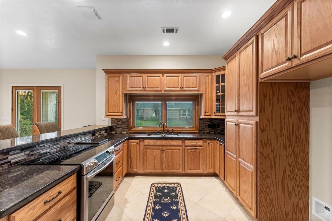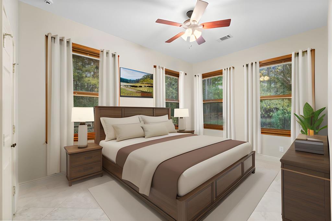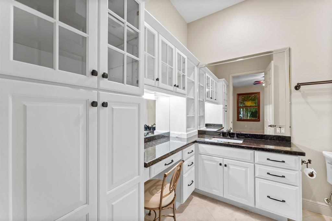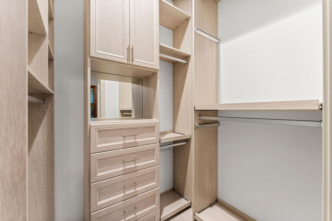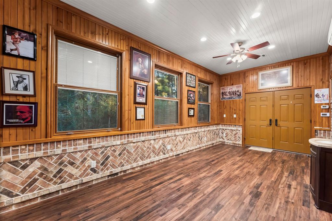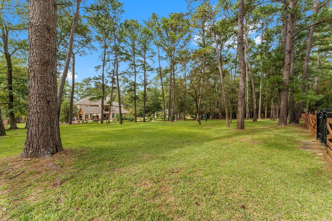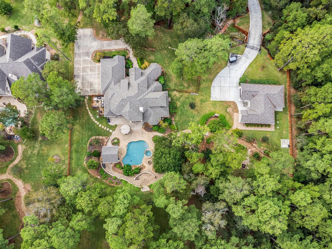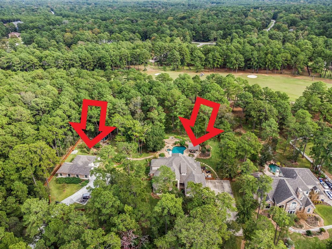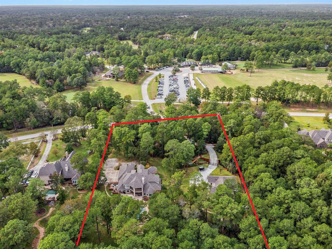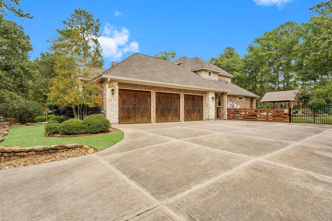This stunning custom home, nestled on a 3.18-acre lot with a tranquil, park-like setting is a dream property. On the 12th hole in the prestigious High Meadow Ranch, this luxurious home offers elegant living spaces, panoramic views of gorgeously landscaped grounds & an outdoor oasis. Beautiful grand entrance over private stone bridge & creek leads to this spacious 4 Bed, 4.5 Bath home. Gourmet kitchen features built-in refrigerator, double oven, gas stove, large island & butler’s pantry. Living area with stone fireplace, custom wood paneling, molding & built-in shelving. Outdoor oasis offers sparkling pool, spacious patio area, lush landscaping, fruit trees & Pergola. 3-car garage, Epoxy floors. Pella windows & doors, HUGE walk-in closets, whole house Generator, Alarm system, home water treatment system & tons of storage. GUEST HOUSE is 1 bedroom, 1 bath with 2 large flex spaces for office or bedroom. Pella windows, custom closet, whole house vacuum, alarm & oversized 1 car garage.
Sold Price for nearby listings,
Property History Reports and more.
Sign Up or Log In Now
General Description
Room Dimension
Interior Features
Exterior Features
Assigned School Information
| District: | Magnolia ISD |
| Elementary School: | Magnolia Elementary School |
| Middle School: | Magnolia Junior High School |
| High School: | Magnolia West High School |
Email Listing Broker
Selling Broker: Keller Williams Advantage Realty
Last updated as of: 07/11/2024
Market Value Per Appraisal District
Cost/Sqft based on Market Value
| Tax Year | Cost/sqft | Market Value | Change | Tax Assessment | Change |
|---|---|---|---|---|---|
| 2023 | $305.73 | $1,495,000 | 10.74% | $1,381,300 | 10.00% |
| 2022 | $276.07 | $1,350,000 | 73.18% | $1,255,730 | 61.09% |
| 2021 | $159.41 | $779,520 | -11.31% | $779,520 | -11.31% |
| 2020 | $179.74 | $878,950 | 8.99% | $878,950 | 8.99% |
| 2019 | $164.92 | $806,450 | 9.53% | $806,450 | 9.53% |
| 2018 | $150.57 | $736,290 | 0.00% | $736,290 | 0.00% |
| 2017 | $150.57 | $736,290 | 2.61% | $736,290 | 2.61% |
| 2016 | $146.73 | $717,530 | 3.19% | $717,530 | 3.19% |
| 2015 | $142.20 | $695,350 | -5.92% | $695,350 | 1.15% |
| 2014 | $151.15 | $739,100 | 18.26% | $687,470 | 10.00% |
| 2013 | $127.81 | $624,970 | -0.27% | $624,970 | -0.27% |
| 2012 | $128.15 | $626,640 | $626,640 |
2023 Montgomery County Appraisal District Tax Value |
|
|---|---|
| Market Land Value: | $557,030 |
| Market Improvement Value: | $937,970 |
| Total Market Value: | $1,495,000 |
2023 Tax Rates |
|
|---|---|
| EMERGENCY SVC DIST 10: | 0.0879 % |
| MONTGOMERY COUNTY: | 0.3696 % |
| MONTGOMERY CO HOSPITAL: | 0.0498 % |
| LONE STAR COLLEGE: | 0.1076 % |
| MAGNOLIA ISD: | 0.9638 % |
| Total Tax Rate: | 1.5787 % |
