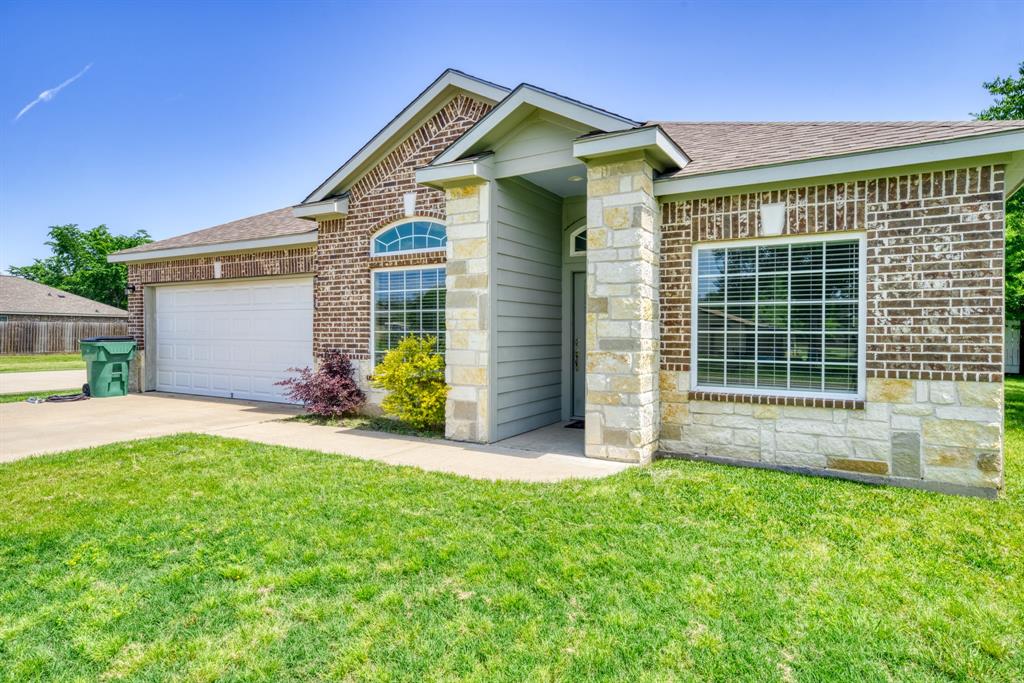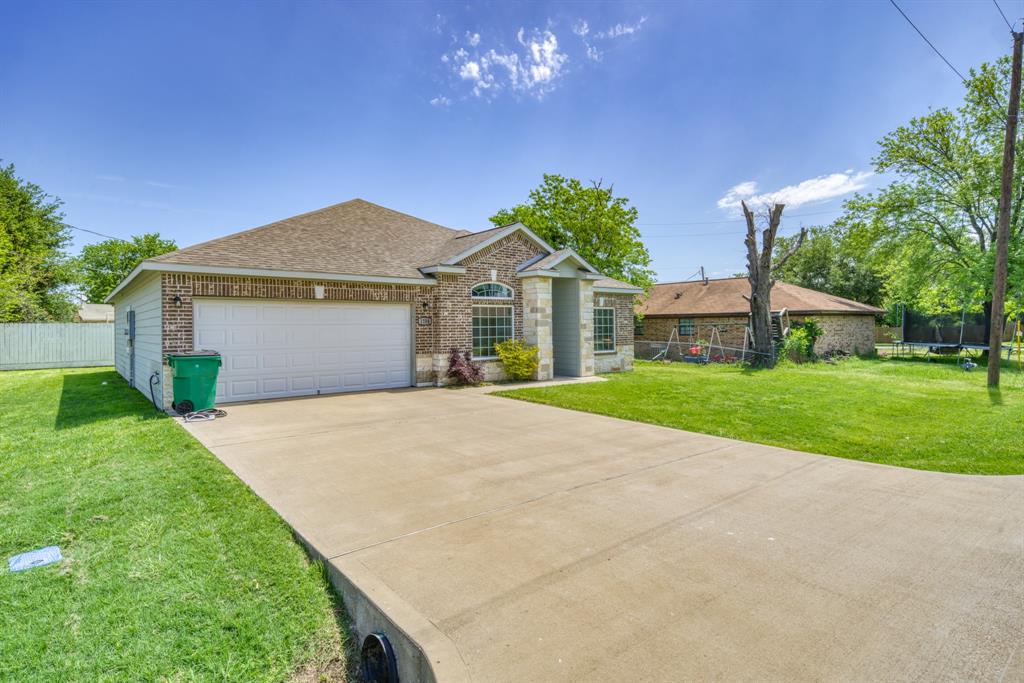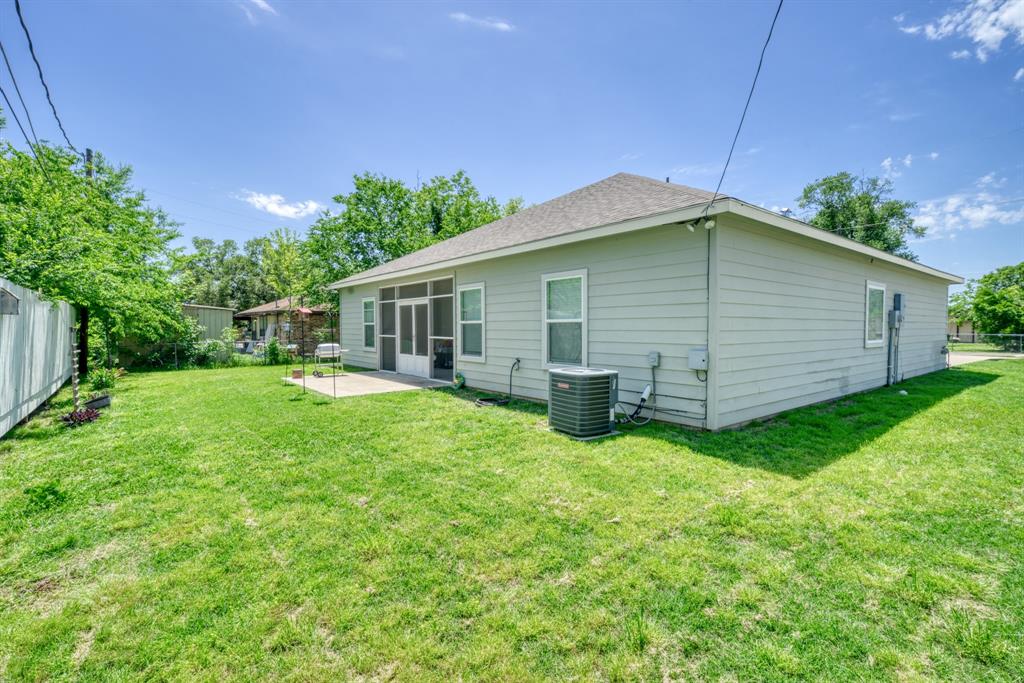Welcome to Madisonville - Now offering this attractive, well maintained, 2017 cement board-brick-exposed stone one-story with 3-bedrooms, 2 full bathrooms, and 2-car attached garage that is move-in ready. Featuring 1628 SF of living space, split plan, open concept kitchen/living areas, office/study, granite countertops throughout, breakfast bar, pantry, trey ceilings, and enclosed back porch. There is no carpet in this home. Situated on a city lot, the property is partially fenced; the adjoining lot is also available for purchase for $65,000. The adjoining lot offers a separate driveway and a 525 SF (CAD) cement board-brick-exposed stone garage/workshop with electricity. There is no HOA or maintenance fee here. Conveniently located minutes from schools, medical facilities, shopping, and restaurants; approximately 30 minutes from Huntsville, and 45 minutes from Bryan/College Station.
Sold Price for nearby listings,
Property History Reports and more.
Sign Up or Log In Now
General Description
Room Dimension
Interior Features
Exterior Features
Assigned School Information
| District: | Madisonville CISD |
| Elementary School: | Madisonville Elementary School |
| Middle School: | Madisonville Junior High School |
| High School: | Madisonville High School |
Email Listing Broker
Selling Broker: Century 21 Integra
Last updated as of: 07/11/2024
Market Value Per Appraisal District
Cost/Sqft based on Market Value
| Tax Year | Cost/sqft | Market Value | Change | Tax Assessment | Change |
|---|---|---|---|---|---|
| 2023 | $180.96 | $294,600 | 9.10% | $245,194 | 10.00% |
| 2022 | $165.87 | $270,030 | 33.26% | $222,904 | 10.00% |
| 2021 | $124.47 | $202,640 | 3.77% | $202,640 | 3.77% |
| 2020 | $119.94 | $195,270 | 1.99% | $195,270 | 1.99% |
| 2019 | $117.60 | $191,460 | 1.10% | $191,460 | 1.10% |
| 2018 | $116.32 | $189,370 | 36.46% | $189,370 | 36.46% |
| 2017 | $85.24 | $138,770 | $138,770 |
2023 Madison County Appraisal District Tax Value |
|
|---|---|
| Market Land Value: | $28,290 |
| Market Improvement Value: | $266,310 |
| Total Market Value: | $294,600 |
2023 Tax Rates |
|
|---|---|
| MADISONVILLE CONS ISD: | 0.8738 % |
| MADISON COUNTY: | 0.4800 % |
| CITY OF MADISONVILLE: | 0.6939 % |
| Total Tax Rate: | 2.0477 % |





























