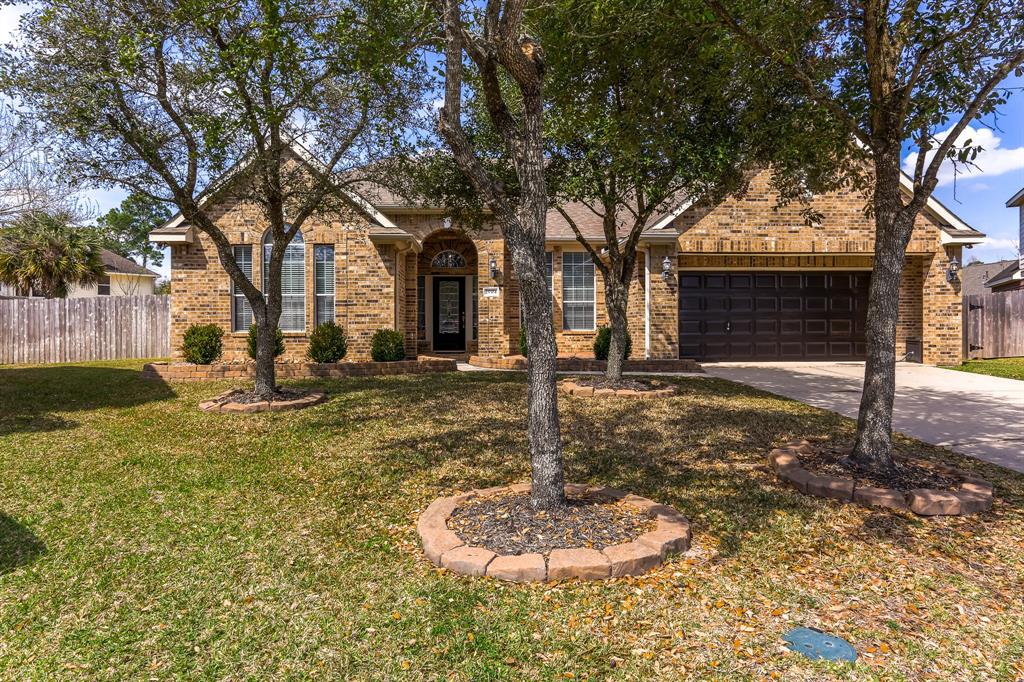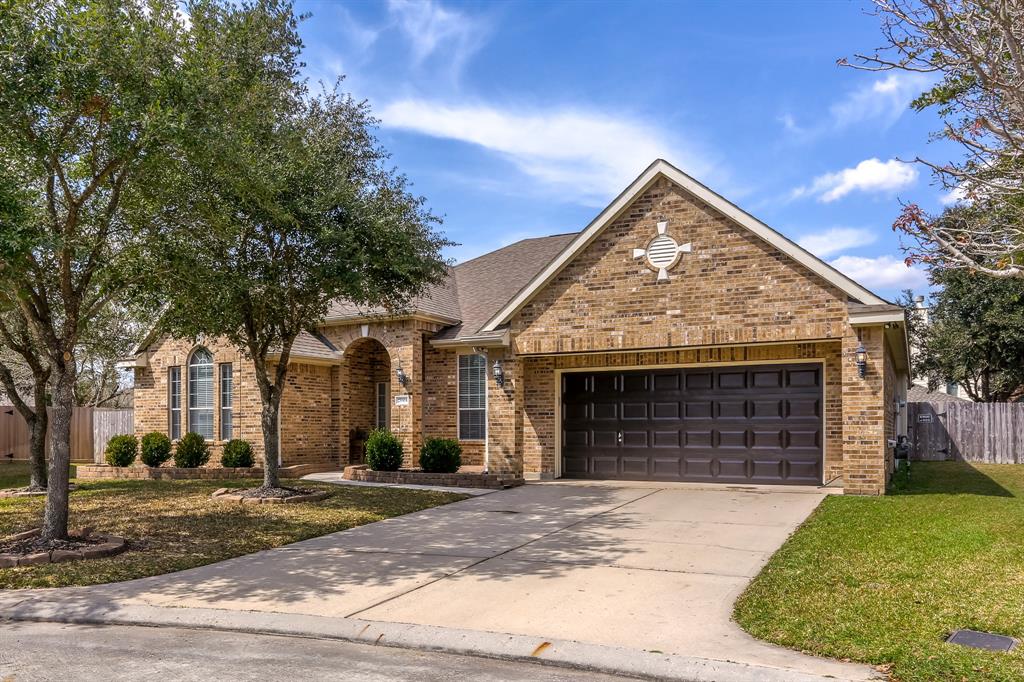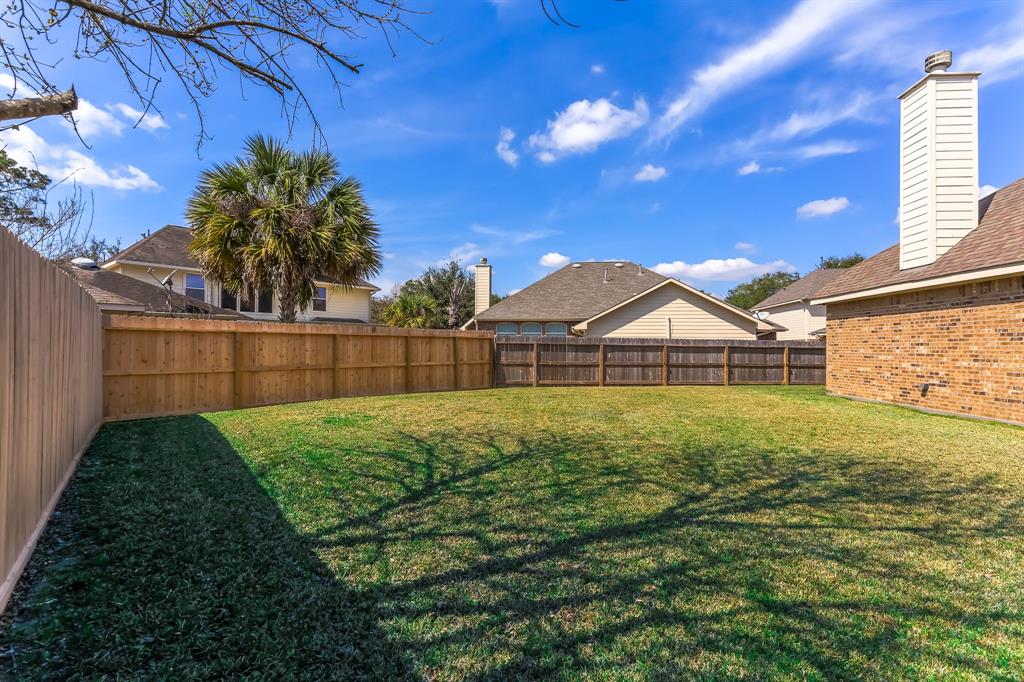Impeccably maintained 1-story well situated on an over-sized (almost 1/4 acres!) cut-de-sac lot w/ HUGE backyard, in desirable, high growth area! Less than 1 mile from major highway, & just under 15 minutes from IAH Airport. This home offers high end laminate wood & tile flooring in almost the entire home, w/ just 2 of the secondary bedrooms w/ carpet. 11' ceilings in common areas, & custom touches throughout the home make this stand out. Generous sized entry. Island kitchen boasts custom painted cabinetry, breakfast bar, & corner pantry. Formal dining w/ chair rail. Den features limestone custom fireplace surround & mantel, & recessed areas book-ending the fireplace. Master suite offers an over-sized bedroom w/ bay area for a sitting area or great place for large workout equipment; large executive bath w/ jetted tub, separate shower, & dual vanities; 11x11 walk-in closet! 3-car tandem garage w/ 220V outlet. Community pool, parks, & greenbelts. NO flooding ever & NOT in a flood zone.
Sold Price for nearby listings,
Property History Reports and more.
Sign Up or Log In Now
General Description
Room Dimension
Interior Features
Exterior Features
Assigned School Information
| District: | New Caney |
| Elementary School: | Bens Branch Elementary School |
| Middle School: | Woodridge Forest Middle School |
| High School: | Porter High School |
Email Listing Broker
Selling Broker: EXIT Lone Star Realty
Last updated as of: 07/17/2024
Market Value Per Appraisal District
Cost/Sqft based on Market Value
| Tax Year | Cost/sqft | Market Value | Change | Tax Assessment | Change |
|---|---|---|---|---|---|
| 2023 | $129.64 | $335,000 | 0.00% | $335,000 | 0.00% |
| 2022 | $129.64 | $335,000 | 25.86% | $335,000 | 25.86% |
| 2021 | $103.00 | $266,160 | 5.94% | $266,160 | 5.94% |
| 2020 | $97.23 | $251,240 | -4.63% | $251,240 | -4.63% |
| 2019 | $101.95 | $263,440 | 3.38% | $263,440 | 3.38% |
| 2018 | $98.61 | $254,820 | 0.00% | $254,820 | 0.00% |
| 2017 | $98.61 | $254,820 | -0.41% | $254,820 | -0.41% |
| 2016 | $99.02 | $255,870 | 3.60% | $255,870 | 5.73% |
| 2015 | $95.58 | $246,990 | 12.27% | $242,000 | 10.00% |
| 2014 | $85.14 | $220,000 | 5.07% | $220,000 | 5.07% |
| 2013 | $81.03 | $209,380 | 0.00% | $209,380 | 0.00% |
| 2012 | $81.03 | $209,380 | $209,380 |
2023 Montgomery County Appraisal District Tax Value |
|
|---|---|
| Market Land Value: | $33,680 |
| Market Improvement Value: | $301,320 |
| Total Market Value: | $335,000 |
2023 Tax Rates |
|
|---|---|
| EMERGENCY SVC DIST 6: | 0.0934 % |
| MONTGOMERY COUNTY: | 0.3696 % |
| MONTGOMERY CO HOSPITAL: | 0.0498 % |
| LONE STAR COLLEGE: | 0.1076 % |
| MONTGOMERY CO. MUD #83: | 0.6500 % |
| NEW CANEY ISD: | 1.2575 % |
| Total Tax Rate: | 2.5279 % |

















































