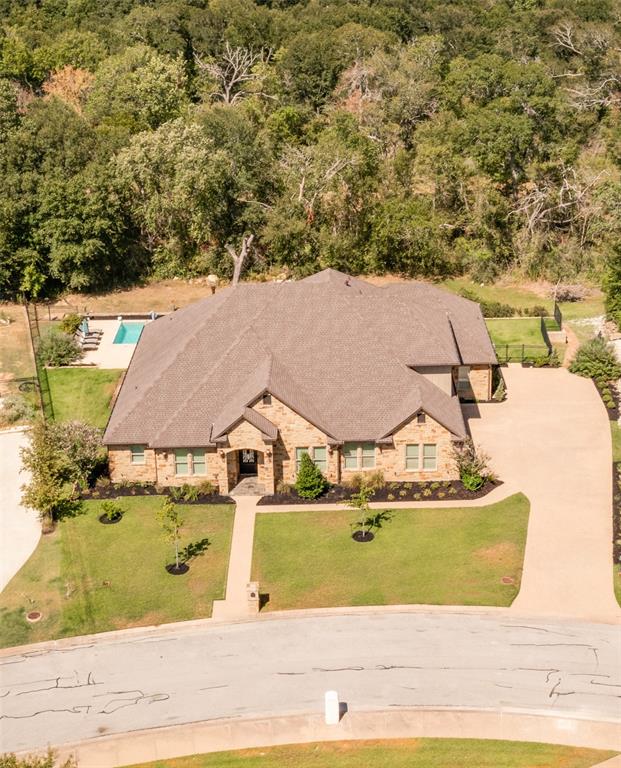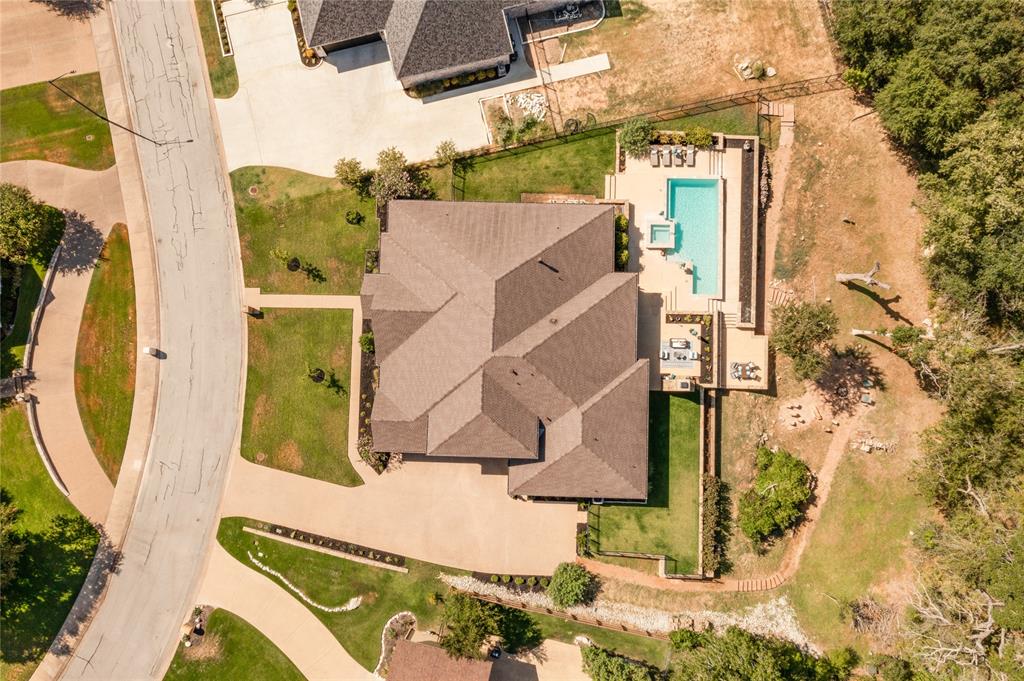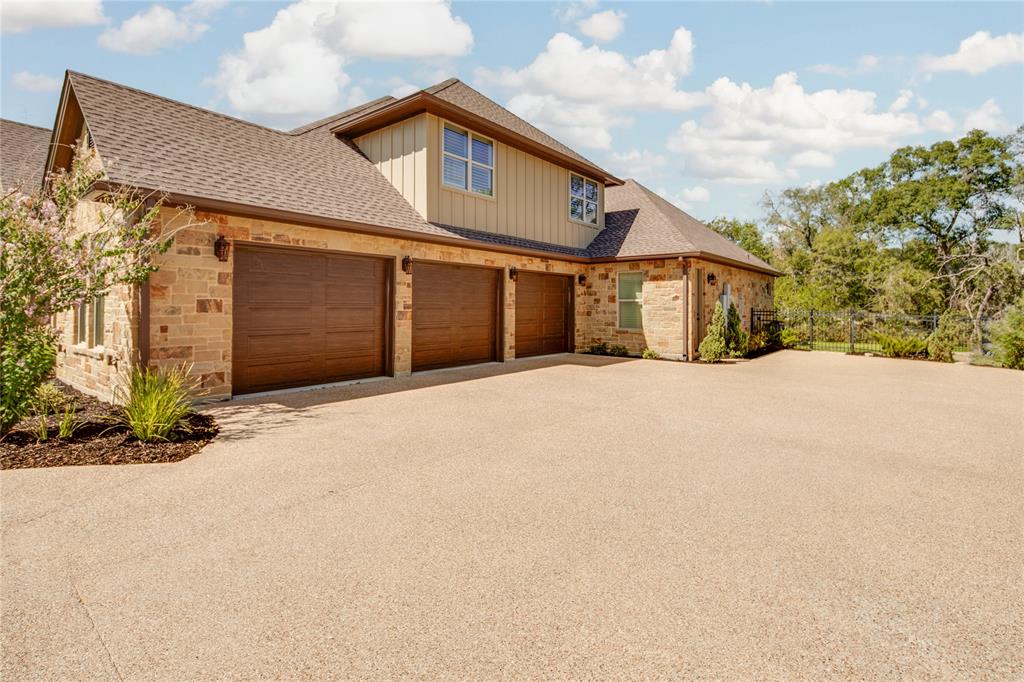Elevate your lifestyle in this meticulously maintained custom home! A grand entry welcomes as you entertain in style in the walk-in bar & formal dining room. Relax in the living area featuring an impressive stone fireplace. Unleash your culinary creativity in the gourmet kitchen, connected to breakfast & living areas. Chef-grade appliances, ample counter space & abundant cabinetry create a space that truly delights. Retreat to the primary suite, complete with soaking tub, double walk-in shower, walk-in closets & convenient access to the laundry room. The main floor houses 3 large guest bedrooms; the first with en-suite bathroom & access to game room while two more share a Jack and Jill bath. Upstairs offers limitless options as an additional living or guest area! The spacious backyard is a true oasis with a pool, convenient bathroom, kitchen, & fireplace. Engineered terracing & tiered-level seating overlook a green space inviting you to a blend of luxury & nature.
Sold Price for nearby listings,
Property History Reports and more.
Sign Up or Log In Now
General Description
Room Dimension
Interior Features
Exterior Features
Assigned School Information
| District: | College Station ISD |
| Elementary School: | Pebble Creek Elementary School |
| Middle School: | A & M Consolidated Middle School |
| High School: | A & M Cons High School |
Email Listing Broker
Selling Broker: Brazos Land Company
Last updated as of: 07/11/2024
Market Value Per Appraisal District
Cost/Sqft based on Market Value
| Tax Year | Cost/sqft | Market Value | Change | Tax Assessment | Change |
|---|---|---|---|---|---|
| 2023 | $221.36 | $1,007,210 | 18.76% | $856,621 | 10.00% |
| 2022 | $186.40 | $848,118 | 18.31% | $778,746 | 10.00% |
| 2021 | $157.56 | $716,883 | 8.62% | $707,951 | 7.27% |
| 2020 | $145.05 | $660,000 | 0.00% | $660,000 | 0.00% |
| 2019 | $145.05 | $660,000 | 1.54% | $660,000 | 1.54% |
| 2018 | $142.86 | $650,000 | $650,000 |
2023 Brazos County Appraisal District Tax Value |
|
|---|---|
| Market Land Value: | $104,671 |
| Market Improvement Value: | $902,539 |
| Total Market Value: | $1,007,210 |
2023 Tax Rates |
|
|---|---|
| COLLEGE STATION: | 0.5131 % |
| BRAZOS COUNTY: | 0.4097 % |
| COLLEGE STATION IND SCHOOL: | 0.9622 % |
| Total Tax Rate: | 1.8850 % |

















































