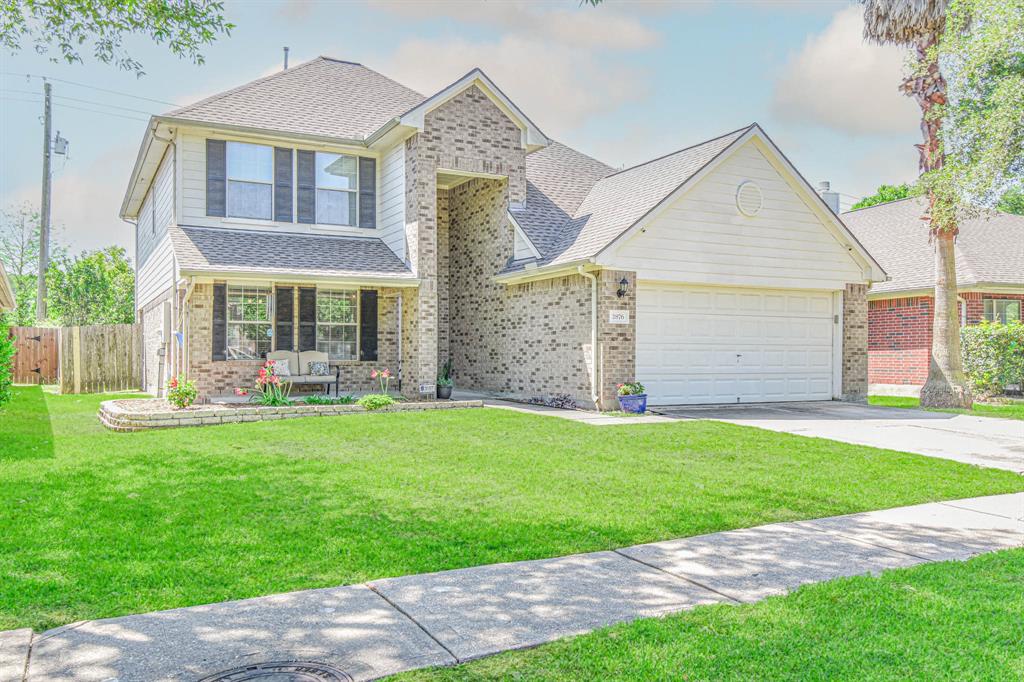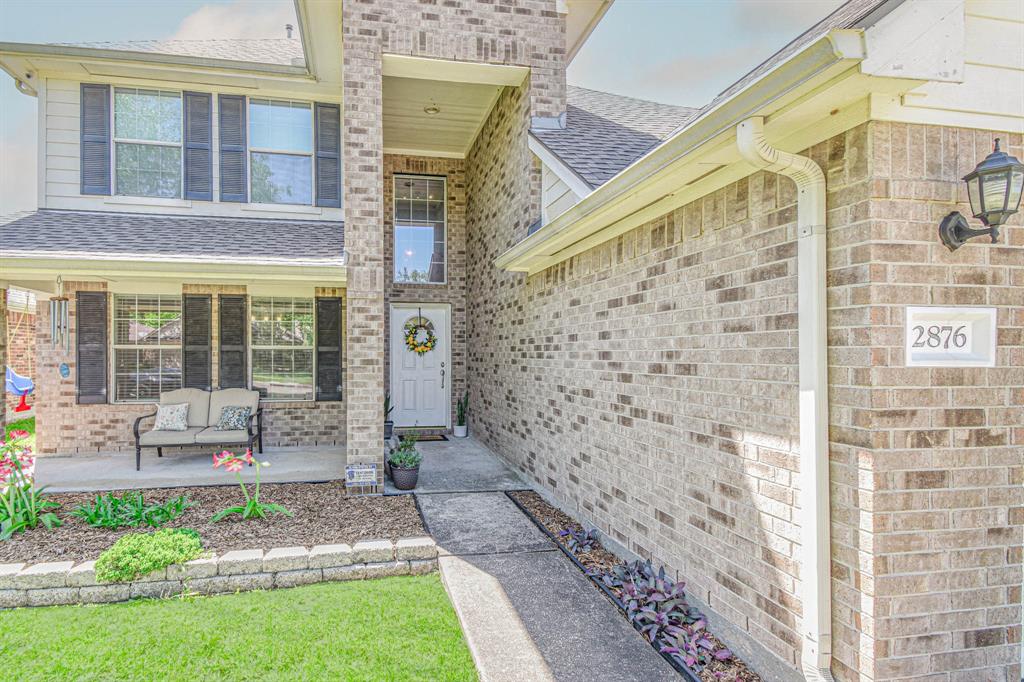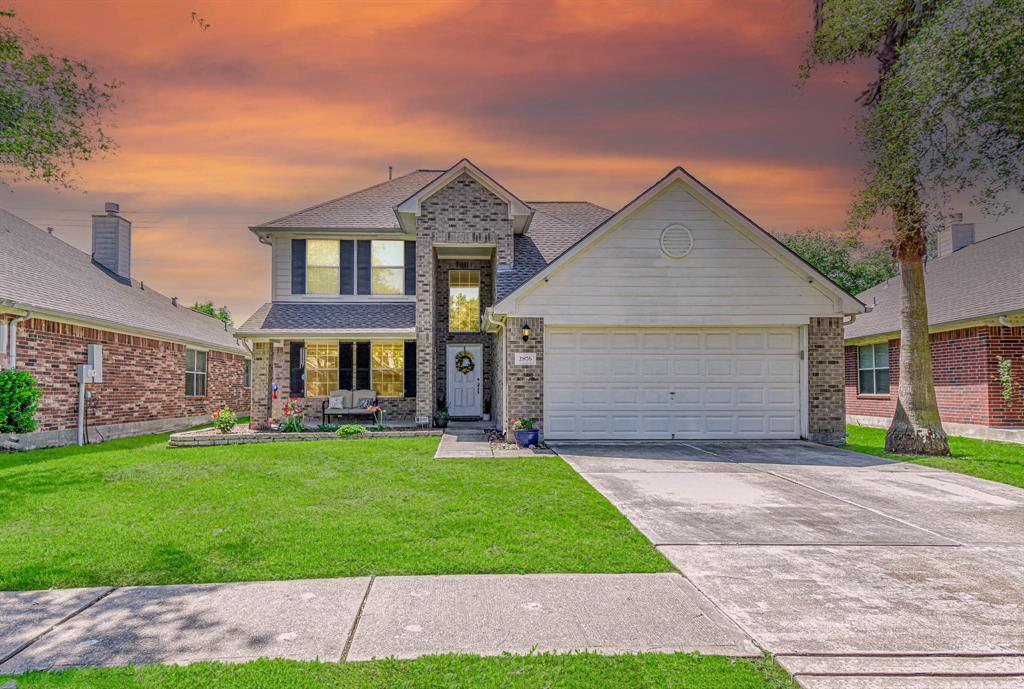Beauty & Comfort Embraces You When Entering this Wonderfully Maintained & Perfectly Designed Home! Soaring 2 Story Ceilings in Entry & Family Room! Gather in the Large Family Room w/a Gas Log Fireplace that Opens to Kitchen & Breakfast Rm! Light & Bright Kitchen has All Stainless Steel Appls: Gas Range, Microwave, Dishwasher. Formal Dining for Entertaining. Spacious Rooms w/ Loads of Natural Light thru out, plus Light LVP Wood Flooring. 1st Floor Primary Bdrm w/Large Walk in Closet & Hign Ceilings Primary Bath w/Dbl Sinks, Separate Shower, Private Toilet & Whirlpool Tub. HUGE Utility Rm! Over-Sized Bdrms, PLUS a Game Room or Home Office. Private Fenced Back Yard with NO BACK Neighbors: Fire Pit & a Meyer Lemon Tree to Enjoy! Or meet neighbors from the Covered Front Porch. Never Flooded! Roof (2022), HVAC & Water Heater All Recently Replaced. Close to I45, Schools, Shopping & Resturants. You'll Love Living in this Quiet Neighborhood w/Community POOL! One Look & You'll Want to OWN!
Sold Price for nearby listings,
Property History Reports and more.
Sign Up or Log In Now
General Description
Room Dimension
Interior Features
Exterior Features
Assigned School Information
| District: | Dickinson ISD |
| Elementary School: | Calder Road Elementary School |
| Middle School: | Elva C Lobit Middle School |
| High School: | Dickinson High School |
Email Listing Broker
Selling Broker: Better Homes and Gardens Real Estate Gary Greene - Bay Area
Last updated as of: 07/11/2024
Market Value Per Appraisal District
Cost/Sqft based on Market Value
| Tax Year | Cost/sqft | Market Value | Change | Tax Assessment | Change |
|---|---|---|---|---|---|
| 2023 | $141.90 | $296,850 | 14.58% | $278,300 | 10.00% |
| 2022 | $123.84 | $259,080 | 8.15% | $253,000 | 5.61% |
| 2021 | $114.51 | $239,560 | 17.58% | $239,560 | 17.58% |
| 2020 | $97.39 | $203,740 | 0.00% | $203,740 | 0.24% |
| 2019 | $97.39 | $203,740 | 10.26% | $203,258 | 10.00% |
| 2018 | $88.33 | $184,780 | 0.00% | $184,780 | 9.33% |
| 2017 | $88.33 | $184,780 | 20.27% | $169,004 | 10.00% |
| 2016 | $73.44 | $153,640 | -9.51% | $153,640 | 2.17% |
| 2015 | $81.16 | $169,790 | 24.21% | $150,370 | 10.00% |
| 2014 | $65.34 | $136,700 | 0.00% | $136,700 | 0.00% |
| 2013 | $65.34 | $136,700 | 0.00% | $136,700 | 0.00% |
| 2012 | $65.34 | $136,700 | $136,700 |
2023 Galveston County Appraisal District Tax Value |
|
|---|---|
| Market Land Value: | $28,590 |
| Market Improvement Value: | $268,260 |
| Total Market Value: | $296,850 |
2023 Tax Rates |
|
|---|---|
| DICKINSON ISD: | 1.1780 % |
| GALVESTON COUNTY: | 0.3342 % |
| MAINLAND COLLEGE: | 0.2685 % |
| MUNIC UTIL DIS 14: | 0.3600 % |
| COUNTY ROAD/FLOOD: | 0.0078 % |
| LEAGUE CITY: | 0.3950 % |
| Total Tax Rate: | 2.5434 % |


































