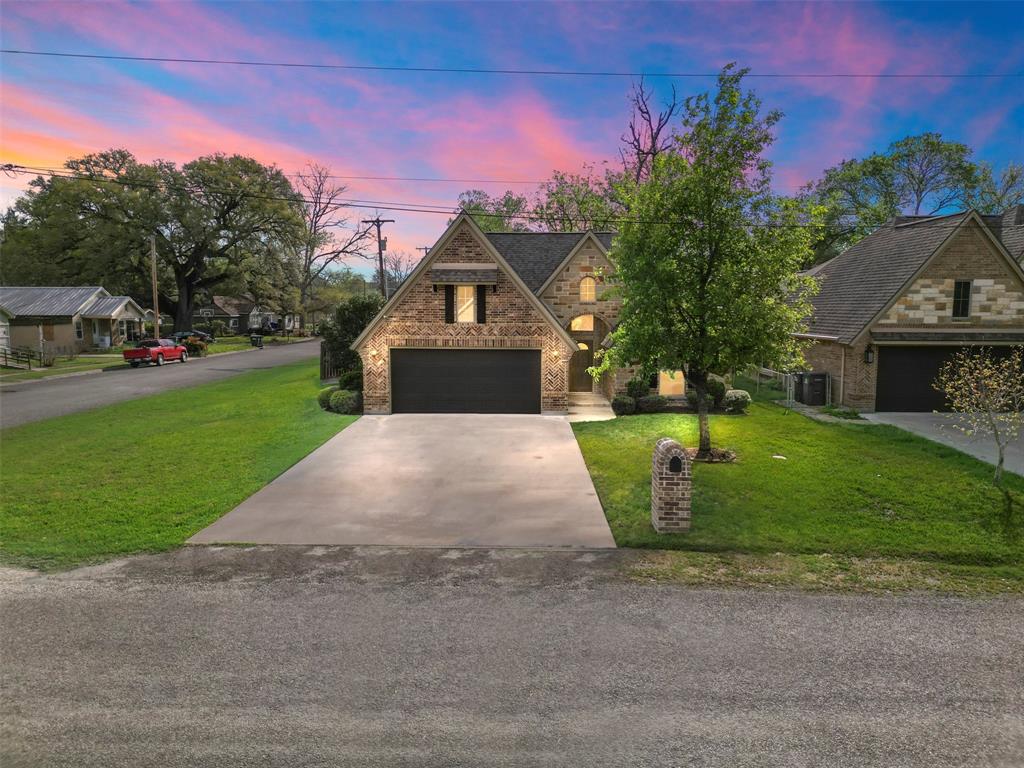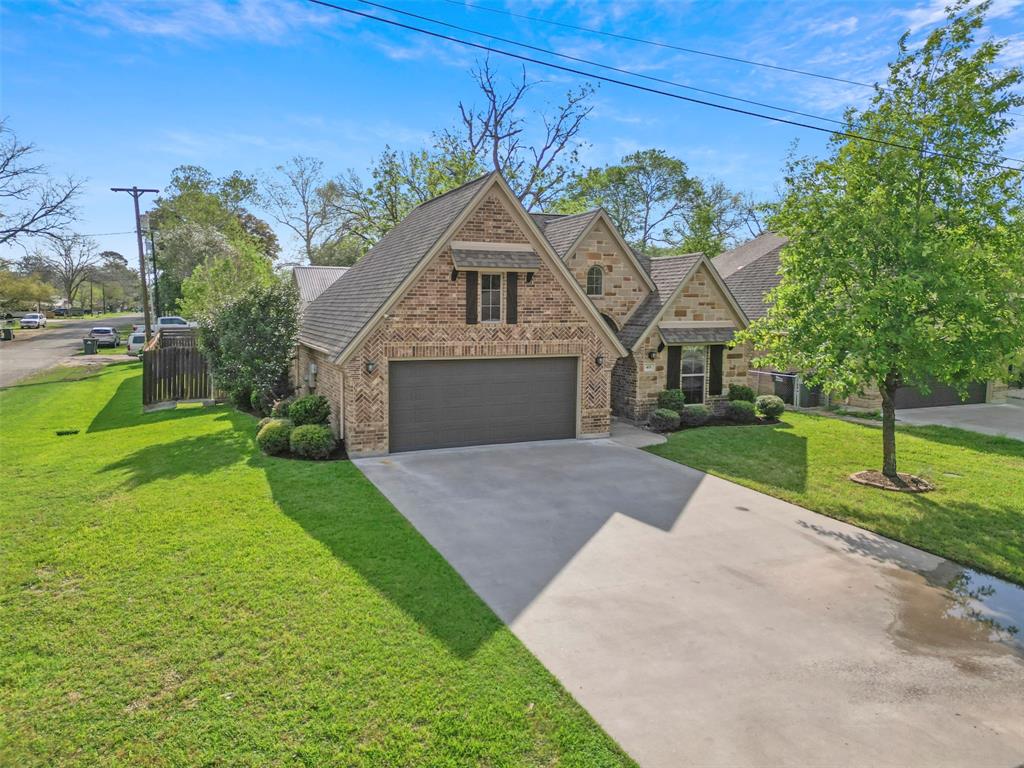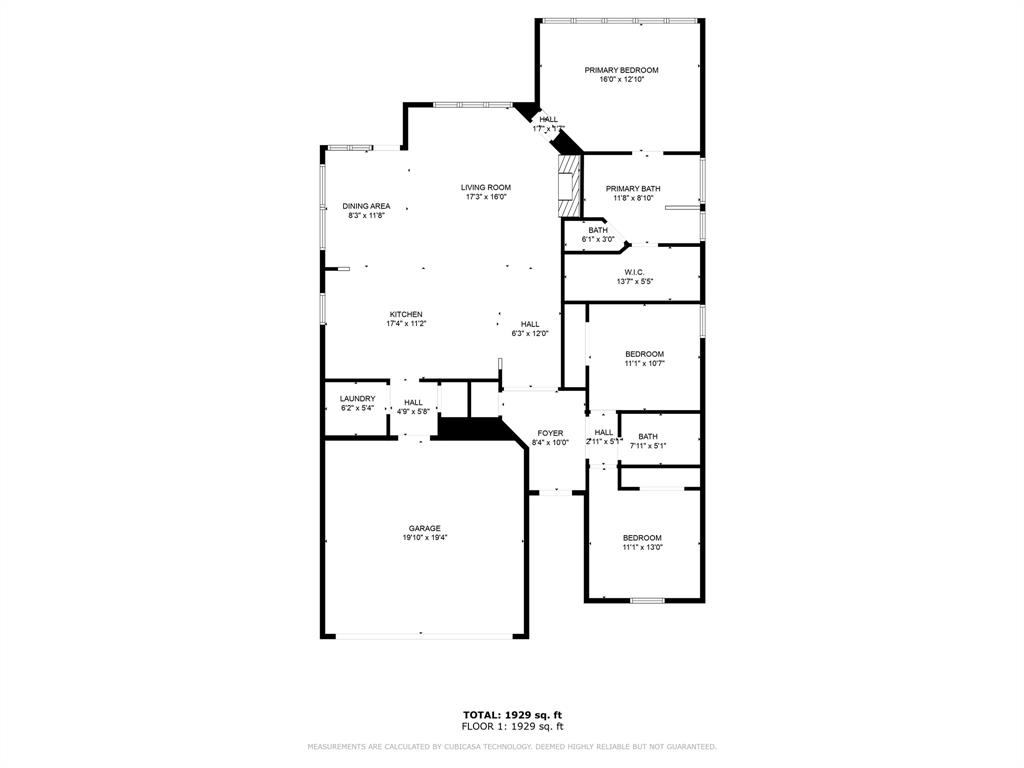Great Beginnings! This well-maintained brick home, features 1803 square feet with 3 bedrooms, 2 bathrooms, and a 2-car garage. Family room, dining & kitchen combination is perfect for the cook who does not want to be separated from family & friends. Large kitchen provides ample storage, abundant cabinetry, an island, granite counters, stainless microwave, built-in oven, a gas cooktop, nice size pantry and a window seat. Spacious primary bedroom has nice large windows overlooking backyard. Primary bathroom has double sink vanity, granite counters, walk-in tile shower with bench seat, garden soaking tub with a walk-in closet with built-in shelves. Two spacious bedrooms. In-house utility room features stainless washer and dryer that will convey. You'll love the natural light in this home, neutral colors and the flooring. Additional features: fireplace, a sprinkler system, perfect size patio to enjoy your morning cup of coffee, fenced in backyard, brick mailbox and a concrete driveway.
Sold Price for nearby listings,
Property History Reports and more.
Sign Up or Log In Now
General Description
Room Dimension
Interior Features
Exterior Features
Assigned School Information
| District: | Columbus ISD |
| Elementary School: | Columbus Elementary School |
| Middle School: | Columbus Junior High School |
| High School: | Columbus High School |
Email Listing Broker
Selling Broker: Bill Johnson & Assoc. Real Estate
Last updated as of: 07/11/2024
Market Value Per Appraisal District
Cost/Sqft based on Market Value
| Tax Year | Cost/sqft | Market Value | Change | Tax Assessment | Change |
|---|---|---|---|---|---|
| 2023 | $162.29 | $292,610 | 14.22% | $281,787 | 10.00% |
| 2022 | $142.08 | $256,170 | 0.00% | $256,170 | 0.00% |
| 2021 | $142.08 | $256,170 | 0.00% | $256,170 | 0.00% |
| 2020 | $142.08 | $256,170 | 3.93% | $256,170 | 3.93% |
| 2019 | $136.71 | $246,490 | 1.96% | $246,490 | 1.96% |
| 2018 | $134.08 | $241,740 | 1.72% | $241,740 | 1.72% |
| 2017 | $131.81 | $237,660 | 32.59% | $237,660 | 32.59% |
| 2016 | $99.41 | $179,240 | $179,240 |
2023 Colorado County Appraisal District Tax Value |
|
|---|---|
| Market Land Value: | $33,950 |
| Market Improvement Value: | $258,660 |
| Total Market Value: | $292,610 |
2023 Tax Rates |
|
|---|---|
| COLUMBUS ISD: | 0.8836 % |
| CITY OF COLUMBUS: | 0.2950 % |
| COLORADO COUNTY: | 0.4821 % |
| COLORADO CO GCD: | 0.0075 % |
| Total Tax Rate: | 1.6682 % |





































