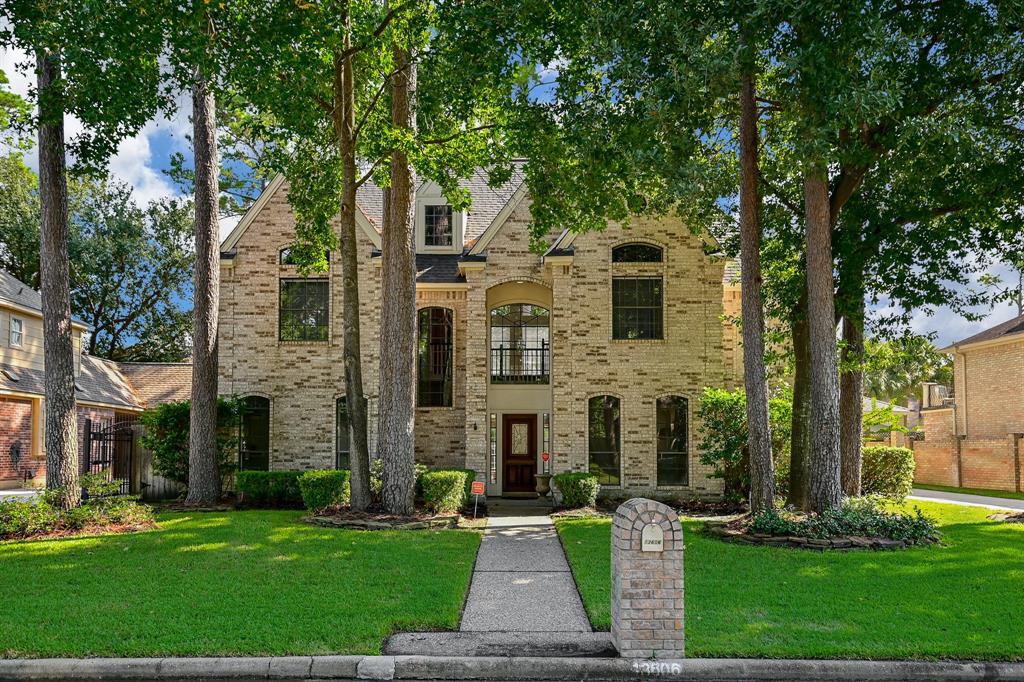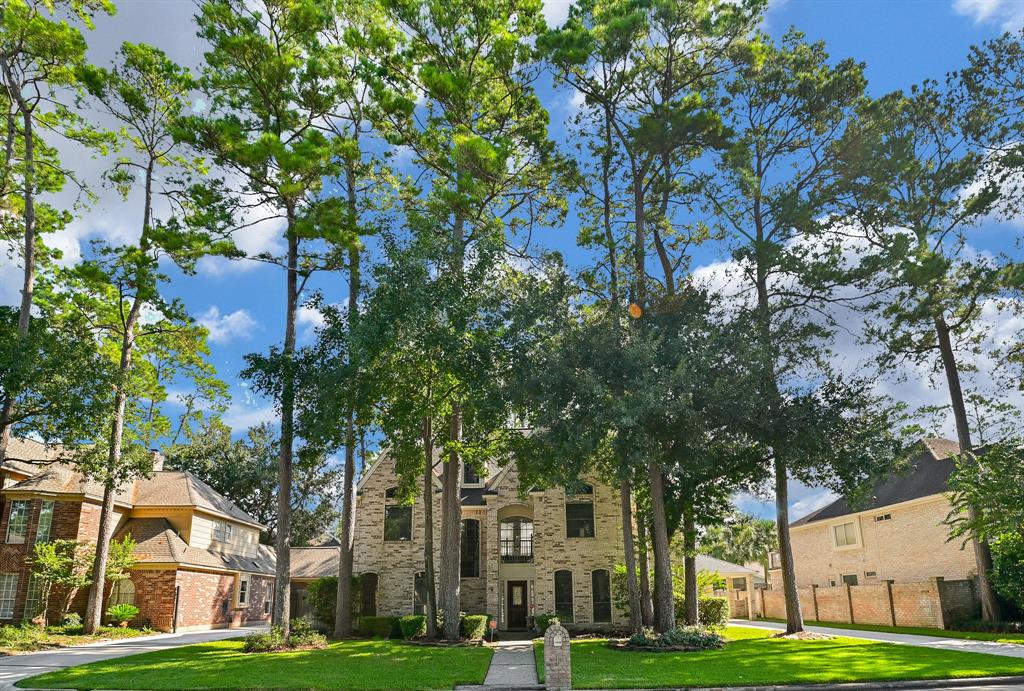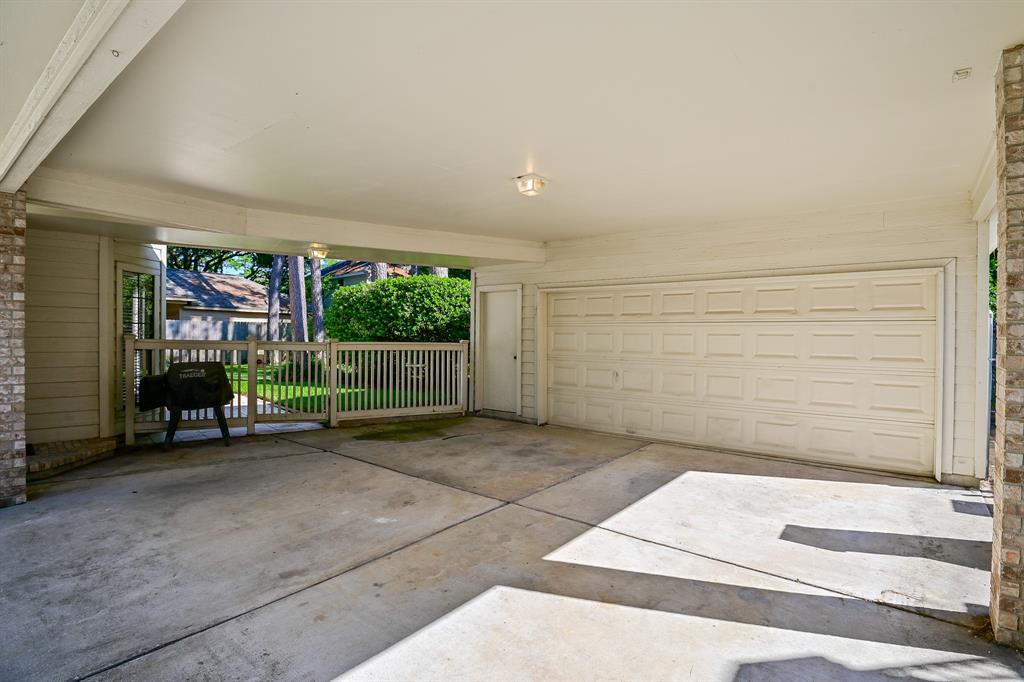Beautiful Estate home in the Champions area w/lots of trees. Beautifully updated, this home features a very open floor plan with seamless luxury vinyl plank flooring throughout first floor. Formal Dining w/updated lighting. Family Room, Breakfast & Kitchen are all open, so great for entertaining or just keeping an eye on the kids while you cook. Gas Fireplace is 2 sided to Family Room & Breakfast Room w/bay windows. Kitchen is a cook's dream w/new white cabinetry; brand new stainless appliances incl. refrig; HUGE center island, quartz counters; & farm house large sink. Primary Bedroom is down with "wall of windows" to create a sitting area. Beautiful primary bath w/oversized tub, separate seamless glass shower & 2 sinks w/new cabinetry & granite counters & new mirrors. HUGE walk-in closet. Upstairs w/3 large bedrooms & 2 baths. Game Room w/built ins, separate Study w/French Door. Large patio. Full sprinkler system. Oversized garage w/2 car porte cochere.
Sold Price for nearby listings,
Property History Reports and more.
Sign Up or Log In Now
General Description
Room Dimension
Interior Features
Exterior Features
Assigned School Information
| District: | Cypress-Fairbanks |
| Elementary School: | Yeager Elementary School |
| Middle School: | Bleyl Middle School |
| High School: | Cypress Creek High School |
Email Listing Broker
Selling Broker: Realty Associates
Last updated as of: 07/11/2024
Market Value Per Appraisal District
Cost/Sqft based on Market Value
| Tax Year | Cost/sqft | Market Value | Change | Tax Assessment | Change |
|---|---|---|---|---|---|
| 2023 | $126.66 | $423,166 | 10.45% | $423,166 | 10.45% |
| 2022 | $114.68 | $383,142 | 14.52% | $383,142 | 14.52% |
| 2021 | $100.14 | $334,577 | 0.45% | $334,577 | 0.45% |
| 2020 | $99.70 | $333,091 | 1.95% | $333,091 | 1.95% |
| 2019 | $97.79 | $326,712 | 6.07% | $326,712 | 6.07% |
| 2018 | $92.19 | $308,013 | 0.00% | $308,013 | 0.00% |
| 2017 | $92.19 | $308,013 | -10.73% | $308,013 | -10.73% |
| 2016 | $103.27 | $345,033 | 0.00% | $345,033 | 0.00% |
| 2015 | $103.27 | $345,033 | 6.74% | $345,033 | 9.04% |
| 2014 | $96.76 | $323,261 | 12.37% | $316,441 | 10.00% |
| 2013 | $86.10 | $287,674 | 3.43% | $287,674 | 3.43% |
| 2012 | $83.25 | $278,135 | $278,135 |
2023 Harris County Appraisal District Tax Value |
|
|---|---|
| Market Land Value: | $92,268 |
| Market Improvement Value: | $330,898 |
| Total Market Value: | $423,166 |
2023 Tax Rates |
|
|---|---|
| CYPRESS-FAIRBANKS ISD: | 1.0811 % |
| HARRIS COUNTY: | 0.3501 % |
| HC FLOOD CONTROL DIST: | 0.0311 % |
| PORT OF HOUSTON AUTHORITY: | 0.0057 % |
| HC HOSPITAL DIST: | 0.1434 % |
| HC DEPARTMENT OF EDUCATION: | 0.0048 % |
| LONE STAR COLLEGE SYS: | 0.1076 % |
| HC MUD 191: | 0.2170 % |
| HC EMERG SRV DIST 29: | 0.0989 % |
| HC EMERG SRV DIST 11: | 0.0302 % |
| Total Tax Rate: | 2.0698 % |

















































