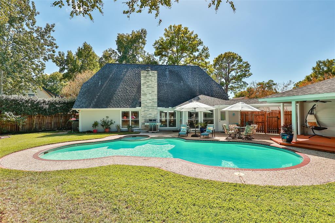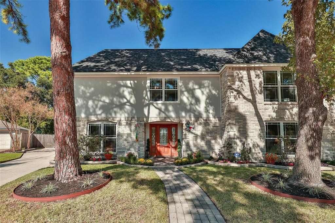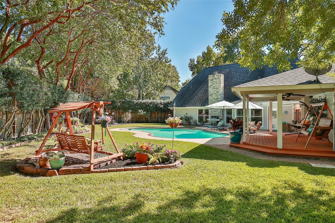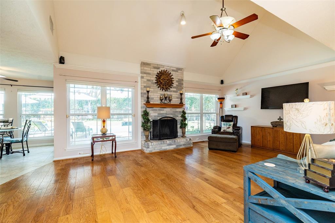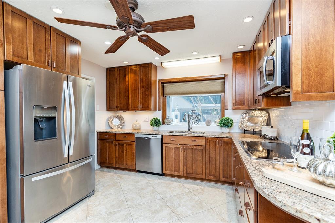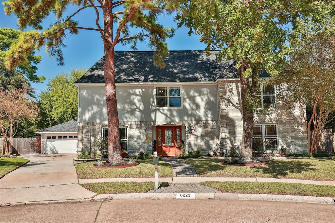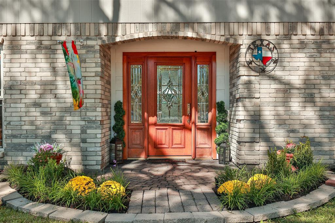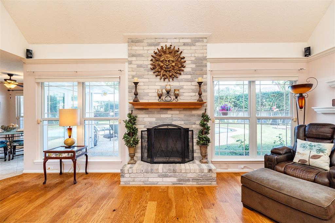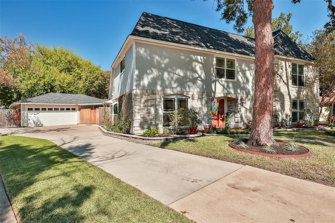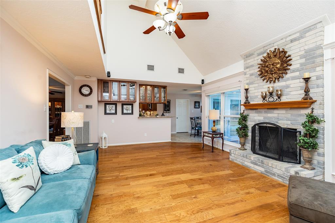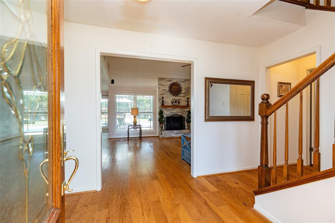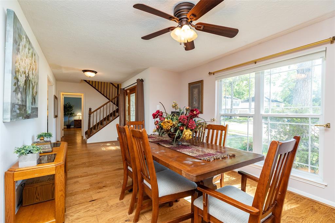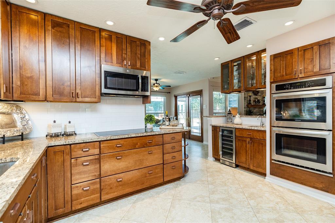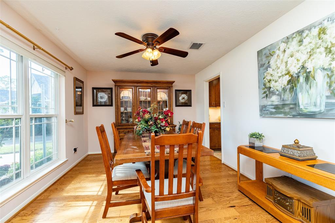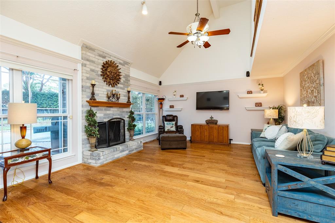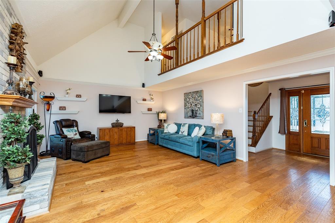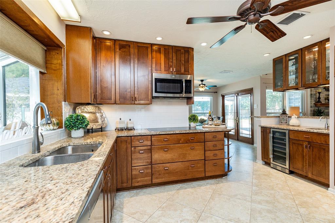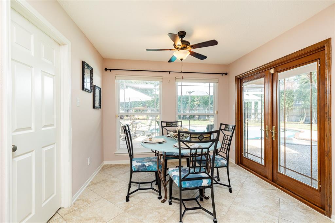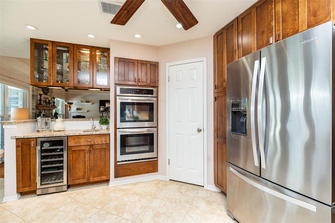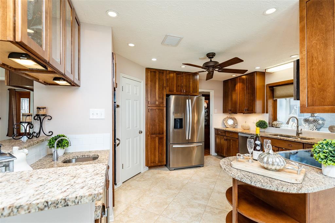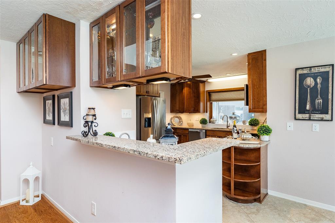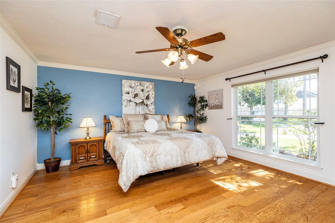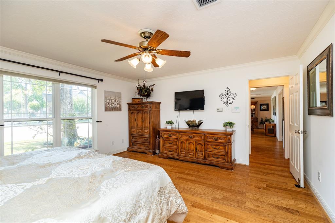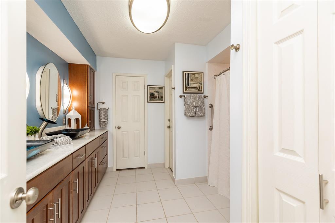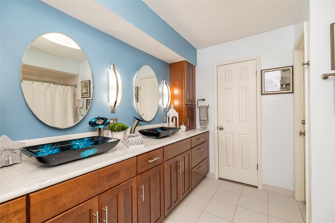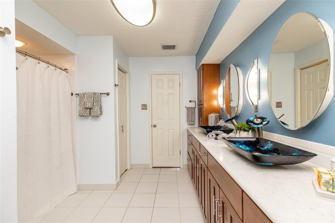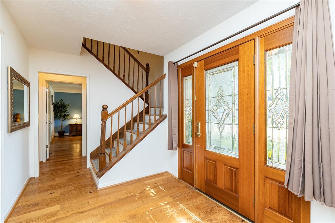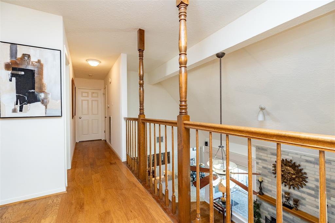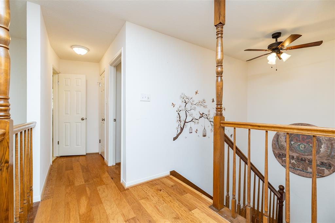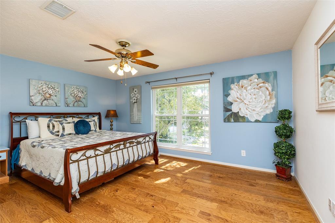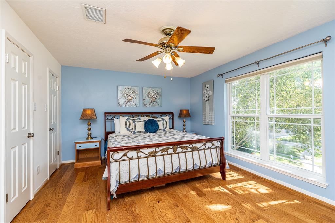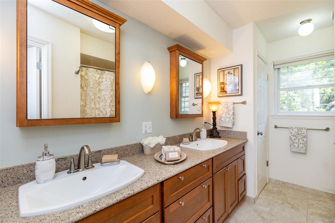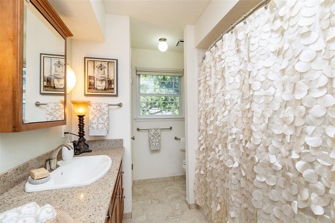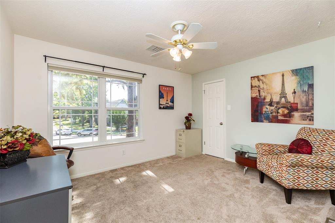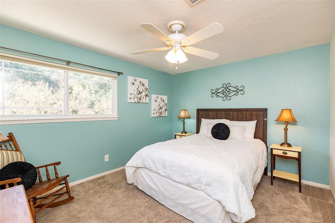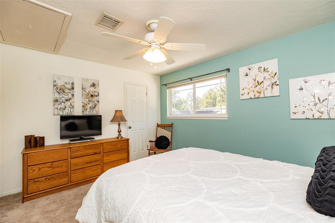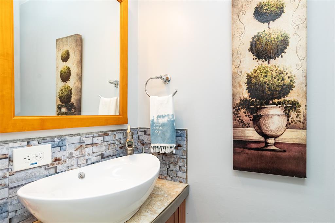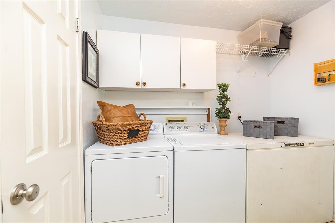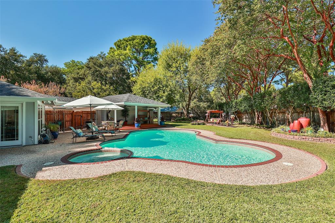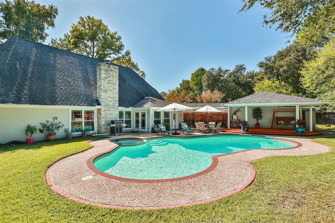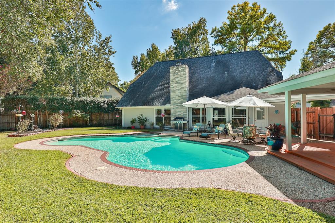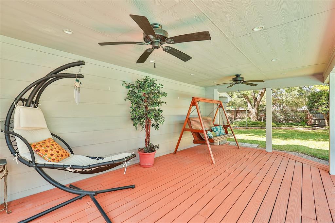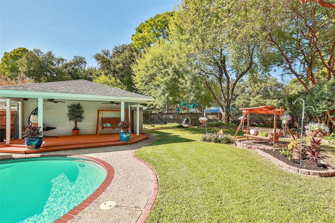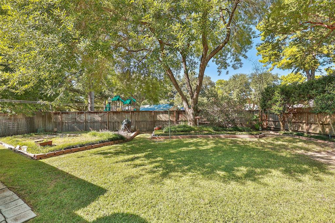WELCOME TO THIS METICULOUSLY MAINTAINED TOTALLY UPDATED HOME NESTLED ON AN OVERSIZED CUL DE SAC LOT IN THE HIGHLY ACCLAIMED COMMUNITY OF COPPERFIELD*THIS BEAUTY IS A RARE FIND BOASTING A BLEND OF CLASSIC CHARM & MODERN ELEGANCE THAT IS SURE TO PLEASE THE MOST DISCERNING HOMEBUYERS*SEVERAL NEW FEATURES INCL:ROOF(2019) GORGEOUS HARD WOOD FLOORING THROUGHOUT*DOUBLE PANE LOW E GAS WINDOWS THAT FILL THE HOME W NATURAL LIGHT*22 SEER TRANE XR22 HVAC SYSTEM W ADDITIONAL INSULATION IN ATTIC*RECENT $12,000 12 ZONE IRRIGATION SYSTEM FRONT & BACK*GOURMET KITCHEN(2019)UPDATES BOAST CUSTOM KRAFTMAID MAPLE CABINETRY, NEW OVENS,GRANITE COUNTERS, ITALIAN TILE FLOORING*FRENCH DOORS OPEN UP TO AN EXPANSIVE BACK GARDEN OASIS W ITS TROPICAL HEATED POOL & SPA(COMES W KIDDIE GATE IF NEEDED)*THE COVERED VERANDA W CUSTOM DECKING WILL FIND YOU SPENDING ALL YOUR EVENINGS ENJOYING YOUR OWN PEACEFUL "PARK" W NO BACK NEIGHBORS BUT THE BIRDS! ALSO ADDITIONAL BOAT OR RV PARKING ON THE SIDE! THIS GEM IS A MUST SEE!
Sold Price for nearby listings,
Property History Reports and more.
Sign Up or Log In Now
General Description
Room Dimension
Interior Features
Exterior Features
Assigned School Information
| District: | Cypress-Fairbanks ISD |
| Elementary School: | Fiest Elementary School |
| Middle School: | Labay Middle School |
| High School: | Cypress Falls High School |
Email Listing Broker
Selling Broker: Patricia Fleming Realty LLC
Last updated as of: 07/11/2024
Market Value Per Appraisal District
Cost/Sqft based on Market Value
| Tax Year | Cost/sqft | Market Value | Change | Tax Assessment | Change |
|---|---|---|---|---|---|
| 2023 | $130.22 | $321,911 | 18.29% | $262,259 | 10.00% |
| 2022 | $110.09 | $272,137 | 25.56% | $238,418 | 10.00% |
| 2021 | $87.68 | $216,744 | 2.45% | $216,744 | 2.45% |
| 2020 | $85.58 | $211,554 | 5.61% | $211,554 | 5.61% |
| 2019 | $81.03 | $200,307 | 5.50% | $200,307 | 5.50% |
| 2018 | $76.81 | $189,863 | 0.00% | $189,863 | 0.00% |
| 2017 | $76.81 | $189,863 | 0.00% | $189,863 | 4.20% |
| 2016 | $76.81 | $189,863 | 12.89% | $182,209 | 10.00% |
| 2015 | $68.04 | $168,184 | 11.69% | $165,645 | 10.00% |
| 2014 | $60.92 | $150,587 | 9.26% | $150,587 | 9.26% |
| 2013 | $55.76 | $137,829 | 0.00% | $137,829 | 0.00% |
| 2012 | $55.76 | $137,829 | $137,829 |
2023 Harris County Appraisal District Tax Value |
|
|---|---|
| Market Land Value: | $73,735 |
| Market Improvement Value: | $248,176 |
| Total Market Value: | $321,911 |
2023 Tax Rates |
|
|---|---|
| CYPRESS-FAIRBANKS ISD: | 1.0811 % |
| HARRIS COUNTY: | 0.3501 % |
| HC FLOOD CONTROL DIST: | 0.0311 % |
| PORT OF HOUSTON AUTHORITY: | 0.0057 % |
| HC HOSPITAL DIST: | 0.1434 % |
| HC DEPARTMENT OF EDUCATION: | 0.0048 % |
| LONE STAR COLLEGE SYS: | 0.1076 % |
| HC MUD 162: | 0.4100 % |
| HC WCID 145: | 0.0496 % |
| HC EMERG SRV DIST 9: | 0.0444 % |
| Total Tax Rate: | 2.2277 % |
