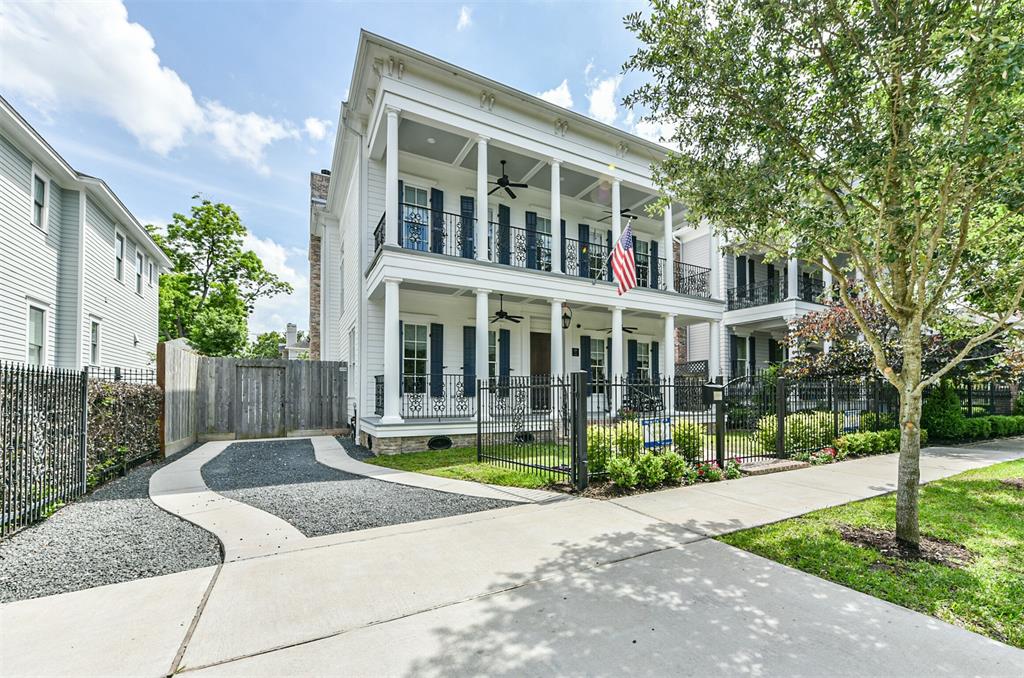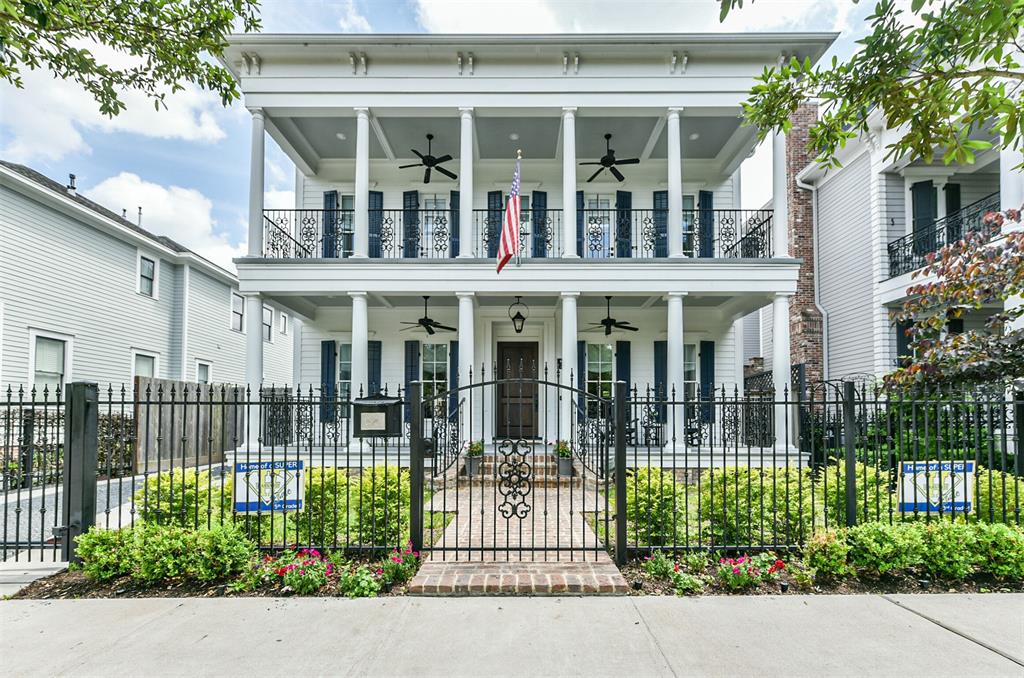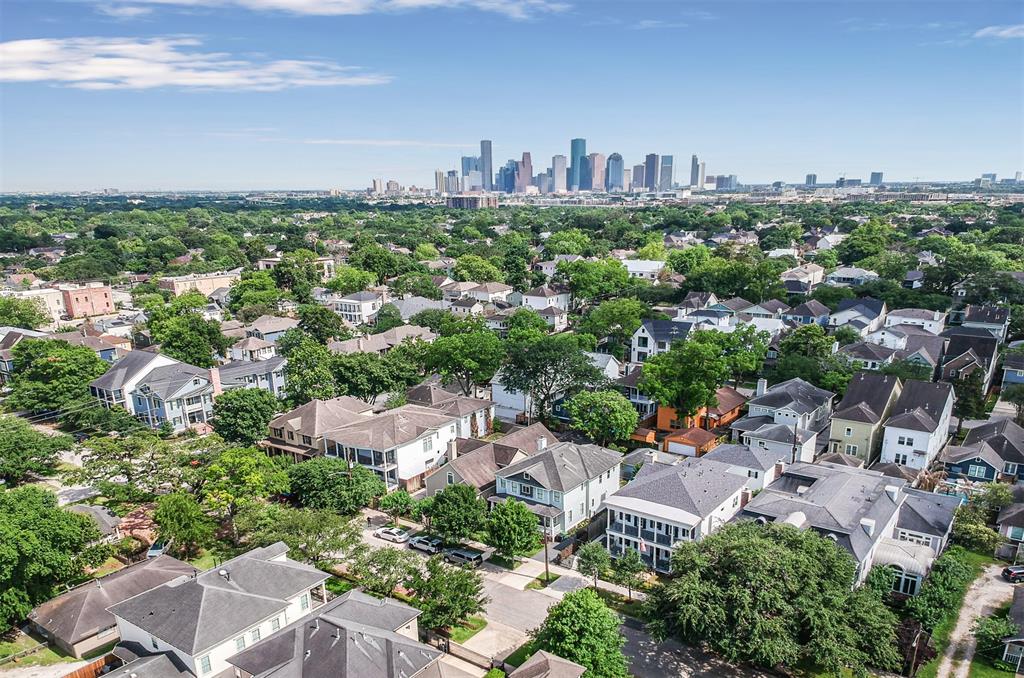Traditional Heights Classic located on a quiet treelined street. In the home you'll find four spacious bedrooms 3 full baths and 1 half bath. The garage apartment offers an additional full bedroom, full bath and kitchenette. Oversized chefs style kitchen opens to the family room and breakfast area. Formal dining large utility room and office/study complete the first floor. The covered back-porch opens to ample yard space for children and pets. Oversized two car garage can accompany a car lift if desired. Gated driveway and additional parking for guests. Zoned to Harvard Elementary and walking distance to several nearby restaurants, gyms, etc. The location couldn't get much better. Custom Built by Aspire Homes.
Sold Price for nearby listings,
Property History Reports and more.
Sign Up or Log In Now
General Description
Room Dimension
Interior Features
Exterior Features
Assigned School Information
| District: | Houston |
| Elementary School: | Harvard Elementary School |
| Middle School: | Hogg Middle School |
| High School: | Heights High School |
Email Listing Broker
Selling Broker: Compass RE Texas, LLC - The Heights
Last updated as of: 06/30/2024
Market Value Per Appraisal District
Cost/Sqft based on Market Value
| Tax Year | Cost/sqft | Market Value | Change | Tax Assessment | Change |
|---|---|---|---|---|---|
| 2023 | $514.96 | $1,803,890 | 16.38% | $1,705,000 | 10.00% |
| 2022 | $442.48 | $1,550,000 | 3.33% | $1,550,000 | 3.33% |
| 2021 | $428.20 | $1,500,000 | 9.72% | $1,500,000 | 9.72% |
| 2020 | $390.28 | $1,367,146 | 5.07% | $1,367,146 | 5.07% |
| 2019 | $371.44 | $1,301,139 | -0.84% | $1,301,139 | -0.84% |
| 2018 | $374.59 | $1,312,176 | 71.45% | $1,312,176 | 71.45% |
| 2017 | $218.48 | $765,352 | 48.64% | $765,352 | 48.64% |
| 2016 | $146.99 | $514,900 | 6.17% | $514,900 | 53.08% |
| 2015 | $138.45 | $484,991 | 53.97% | $336,365 | 10.00% |
| 2014 | $89.92 | $315,000 | 13.31% | $305,787 | 10.00% |
| 2013 | $79.36 | $277,989 | 10.00% | $277,989 | 10.00% |
| 2012 | $72.14 | $252,718 | $252,718 |
2023 Harris County Appraisal District Tax Value |
|
|---|---|
| Market Land Value: | $562,500 |
| Market Improvement Value: | $1,241,390 |
| Total Market Value: | $1,803,890 |
2023 Tax Rates |
|
|---|---|
| HOUSTON ISD: | 0.8683 % |
| HARRIS COUNTY: | 0.3501 % |
| HC FLOOD CONTROL DIST: | 0.0311 % |
| PORT OF HOUSTON AUTHORITY: | 0.0057 % |
| HC HOSPITAL DIST: | 0.1434 % |
| HC DEPARTMENT OF EDUCATION: | 0.0048 % |
| HOUSTON COMMUNITY COLLEGE: | 0.0922 % |
| HOUSTON CITY OF: | 0.5192 % |
| Total Tax Rate: | 2.0148 % |








































