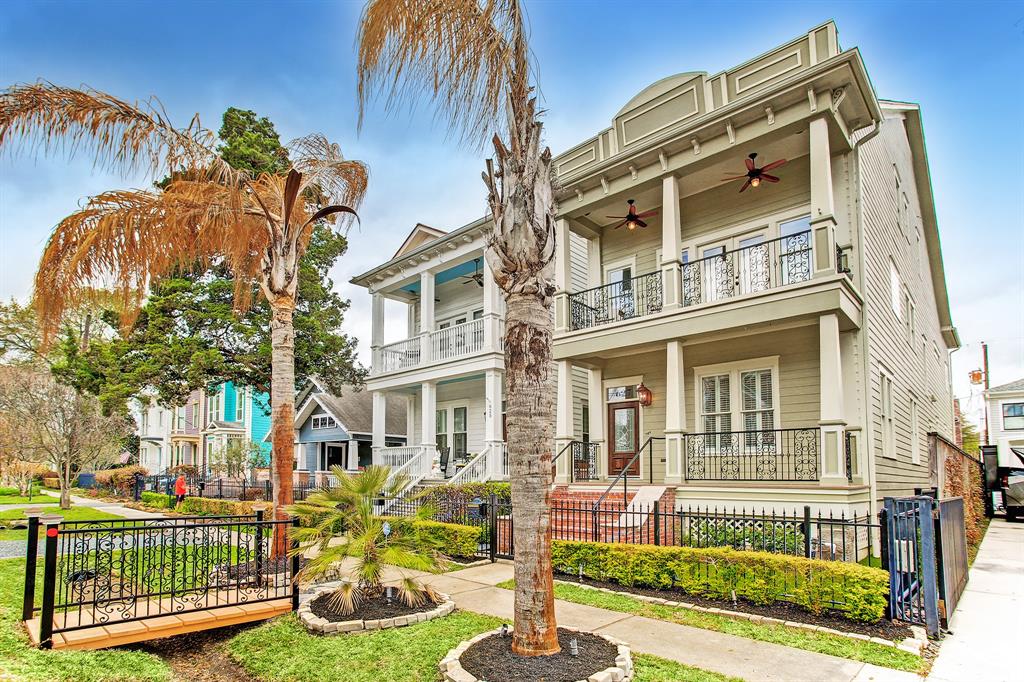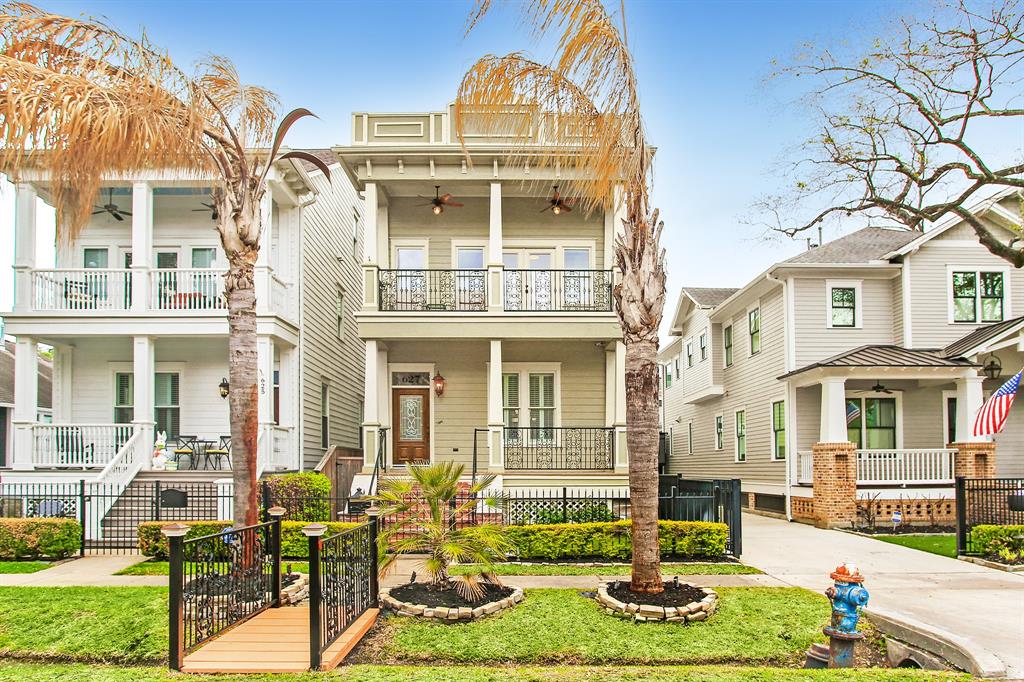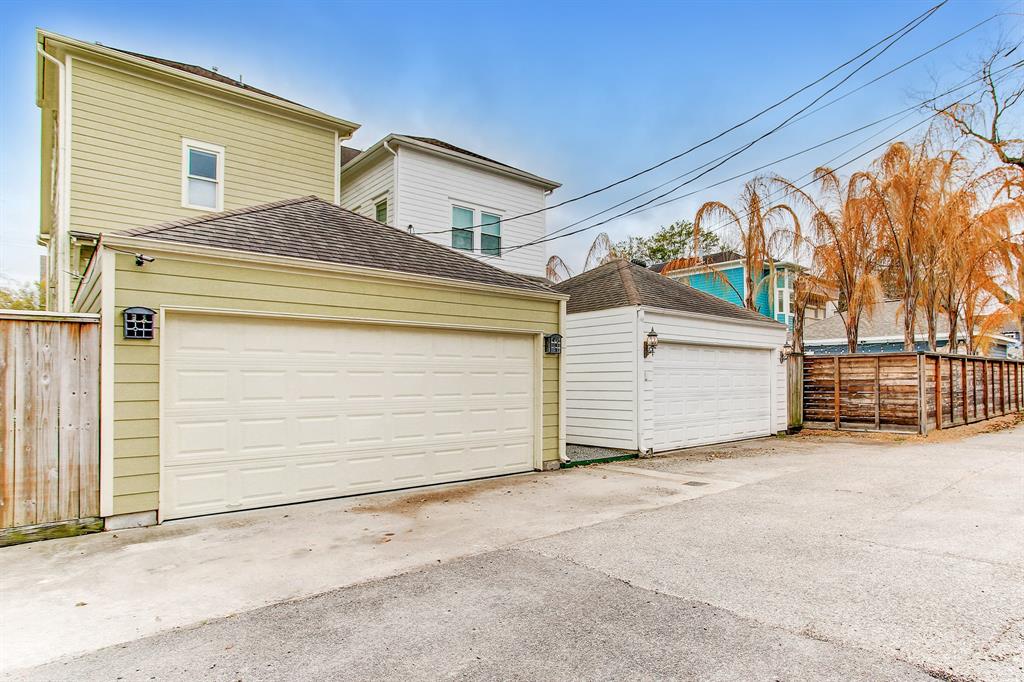JUST A QUICK WALK TO HARVARD ELEMENTARY! Nestled in the heart of the Heights, this New Orleans-style. Greek Revival is tastefully updated & meticulously maintained. Enjoy the outdoors from either of the double front porches. Inside you will find generously sized formals, hardwoods throughout, extensive crown molding, designer fixtures, SST appliances, a beautifully remodeled kitchen, and spacious secondary rooms. Primary suite w/ 2 walk-in closets, tub & walk-in shower. Storage in this home is simply amazing! Other unique features include wired for surround sound w/ numerous connections inside the home and also upper front porch. Central vacuum system covering living areas, including outlet in garage for car vacuuming. Recent updates (per seller) 2 Crane high efficiency A/C and heating systems (12/19) 2 premium grade gas hot water heaters installed w/ instant hot water circulating pump (9/17). Exterior space is low maintenance and beautiful with synthetic turf (3/21). DO NOT MISS!
Sold Price for nearby listings,
Property History Reports and more.
Sign Up or Log In Now
General Description
Room Dimension
Interior Features
Exterior Features
Assigned School Information
| District: | Houston |
| Elementary School: | Harvard Elementary School |
| Middle School: | Hogg Middle School |
| High School: | Heights High School |
Email Listing Broker
Selling Broker: Douglas Elliman Real Estate
Last updated as of: 07/17/2024
Market Value Per Appraisal District
Cost/Sqft based on Market Value
| Tax Year | Cost/sqft | Market Value | Change | Tax Assessment | Change |
|---|---|---|---|---|---|
| 2023 | $326.53 | $1,073,300 | 41.23% | $1,073,300 | 41.23% |
| 2022 | $231.21 | $759,987 | 6.29% | $759,987 | 6.29% |
| 2021 | $217.52 | $715,000 | -1.43% | $715,000 | -1.43% |
| 2020 | $220.68 | $725,373 | 1.93% | $725,373 | 1.93% |
| 2019 | $216.50 | $711,634 | 6.21% | $711,634 | 6.21% |
| 2018 | $203.83 | $669,999 | 0.00% | $669,999 | 3.74% |
| 2017 | $203.83 | $669,999 | -1.52% | $645,837 | 10.00% |
| 2016 | $206.98 | $680,347 | 0.00% | $587,125 | 10.00% |
| 2015 | $206.98 | $680,347 | 7.95% | $533,750 | 10.00% |
| 2014 | $191.73 | $630,214 | 42.87% | $485,228 | 10.00% |
| 2013 | $134.20 | $441,117 | 0.63% | $441,117 | 0.63% |
| 2012 | $133.36 | $438,359 | $438,359 |
2023 Harris County Appraisal District Tax Value |
|
|---|---|
| Market Land Value: | $234,375 |
| Market Improvement Value: | $838,925 |
| Total Market Value: | $1,073,300 |
2023 Tax Rates |
|
|---|---|
| HOUSTON ISD: | 0.8683 % |
| HARRIS COUNTY: | 0.3501 % |
| HC FLOOD CONTROL DIST: | 0.0311 % |
| PORT OF HOUSTON AUTHORITY: | 0.0057 % |
| HC HOSPITAL DIST: | 0.1434 % |
| HC DEPARTMENT OF EDUCATION: | 0.0048 % |
| HOUSTON COMMUNITY COLLEGE: | 0.0922 % |
| HOUSTON CITY OF: | 0.5192 % |
| Total Tax Rate: | 2.0148 % |










































