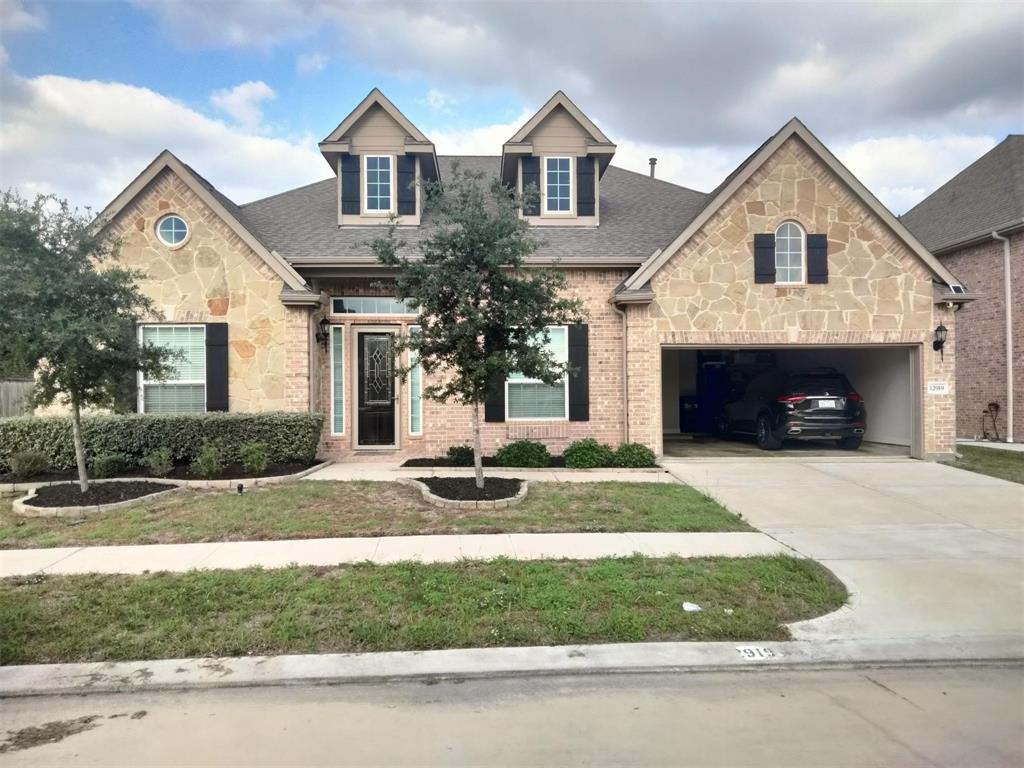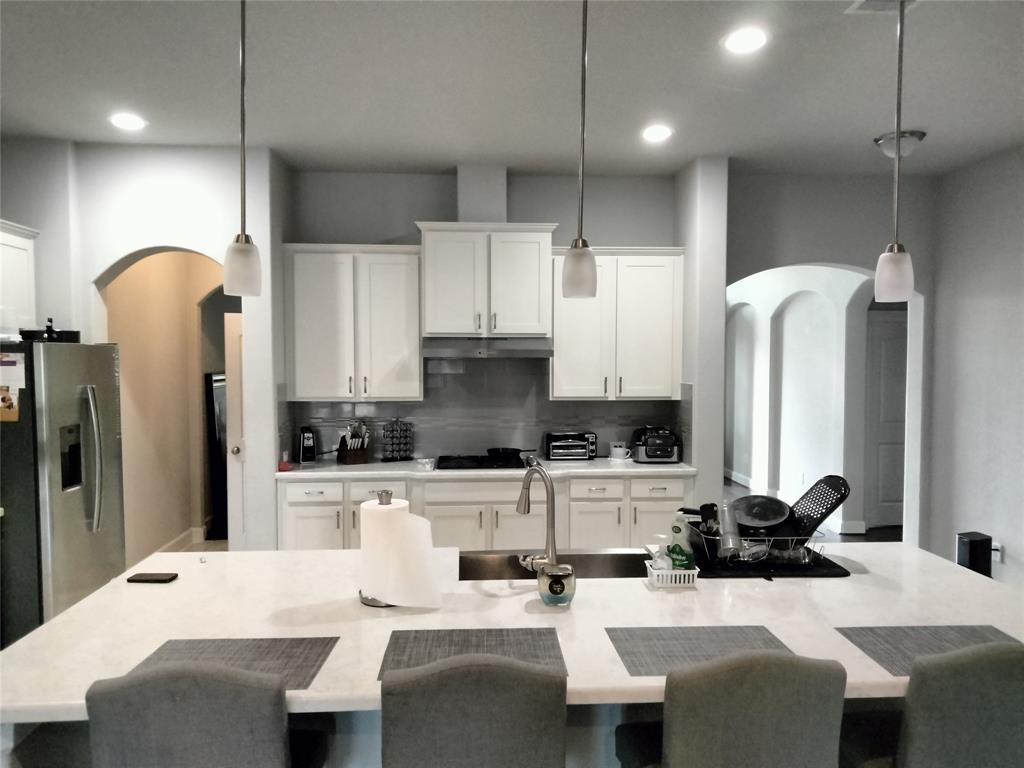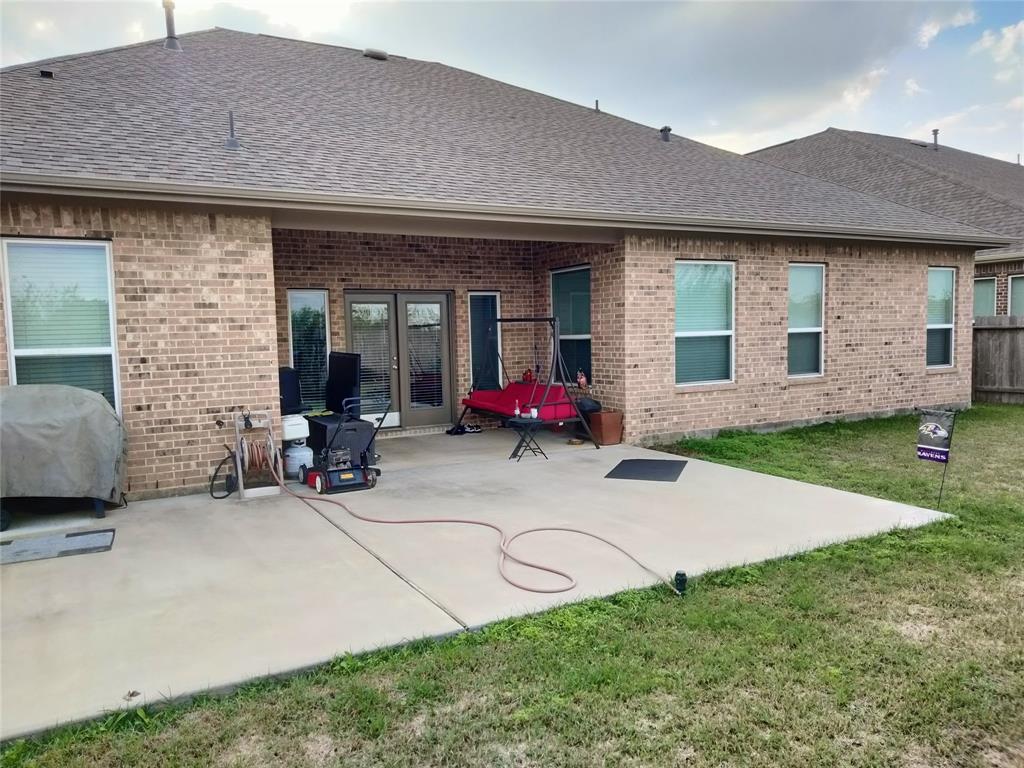?? Welcome to Ashley Pointe's dreamy single-story home! With 4 beds, 3 baths, and a 2-car garage, this elegant abode blends style and practicality. Enter through the 8' door into a space boasting high ceilings and a chic dining room. ?? The heart is the kitchen, overlooking a spacious great room with a cozy fireplace. Quartz countertops, stainless steel appliances, and a palatial breakfast bar make this kitchen a showstopper. ?? The owner's suite is a retreat with a sitting room for workouts or relaxation. Updates include a storm door, laminate flooring, and a covered, extended back patio. Worried about outages? This home has a Generac generator. ?? Step into the backyard oasis with beautiful landscaping and gutters. This home is a perfect blend of style and comfort. ?? Don't miss out! Schedule a viewing and start your journey to #HomeSweetHome. #RealEstateDreams #AshleyPointeLiving Showings will start on Saturday, Dec 2, 10 am - 4pm and Sunday, Dec 3, 1 pm - 5 pm...
Sold Price for nearby listings,
Property History Reports and more.
Sign Up or Log In Now
General Description
Room Dimension
Interior Features
Exterior Features
Assigned School Information
| District: | Clear Creek ISD |
| Elementary School: | Arlyne & Alan Weber Elementary School |
| Middle School: | Westbrook Intermediate |
| High School: | Clear Brook High School |
Email Listing Broker
Selling Broker: Non MLS
Last updated as of: 06/29/2024
Market Value Per Appraisal District
Cost/Sqft based on Market Value
| Tax Year | Cost/sqft | Market Value | Change | Tax Assessment | Change |
|---|---|---|---|---|---|
| 2023 | $164.21 | $538,284 | 17.12% | $475,641 | 10.00% |
| 2022 | $140.21 | $459,608 | 16.92% | $432,401 | 10.00% |
| 2021 | $119.92 | $393,092 | 4.45% | $393,092 | 4.45% |
| 2020 | $114.81 | $376,345 | 594.86% | $376,345 | 594.86% |
| 2019 | $16.52 | $54,161 | $54,161 |
2023 Harris County Appraisal District Tax Value |
|
|---|---|
| Market Land Value: | $77,076 |
| Market Improvement Value: | $461,208 |
| Total Market Value: | $538,284 |
2023 Tax Rates |
|
|---|---|
| CLEAR CREEK ISD: | 0.9746 % |
| HARRIS COUNTY: | 0.3501 % |
| HC FLOOD CONTROL DIST: | 0.0311 % |
| PORT OF HOUSTON AUTHORITY: | 0.0057 % |
| HC HOSPITAL DIST: | 0.1434 % |
| HC DEPARTMENT OF EDUCATION: | 0.0048 % |
| CLEAR BROOK CITY MUD: | 0.5100 % |
| Total Tax Rate: | 2.0197 % |







