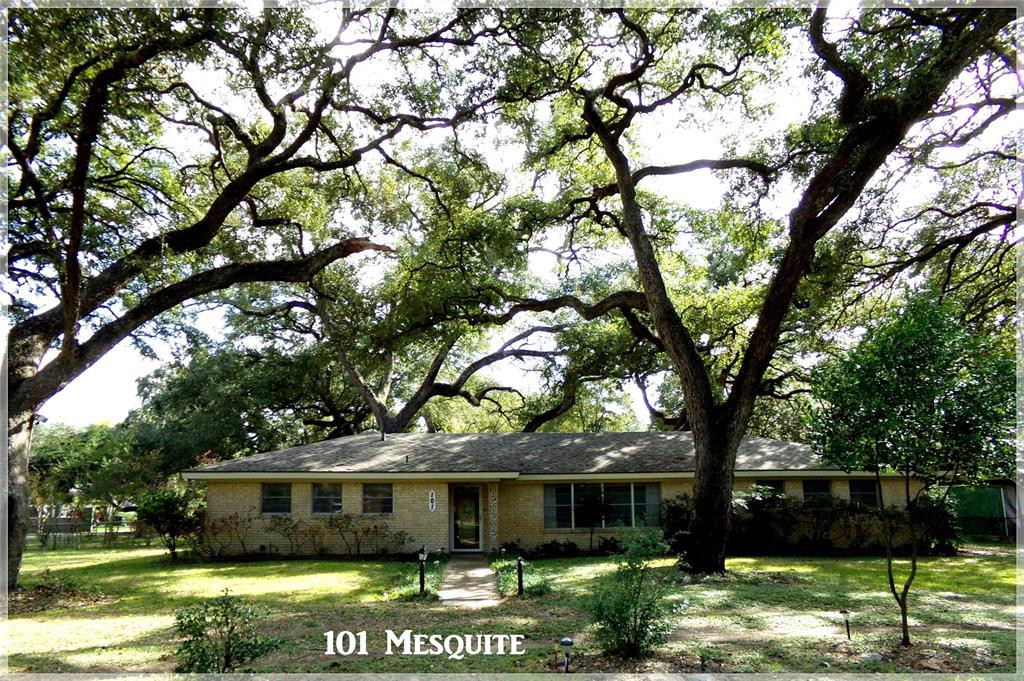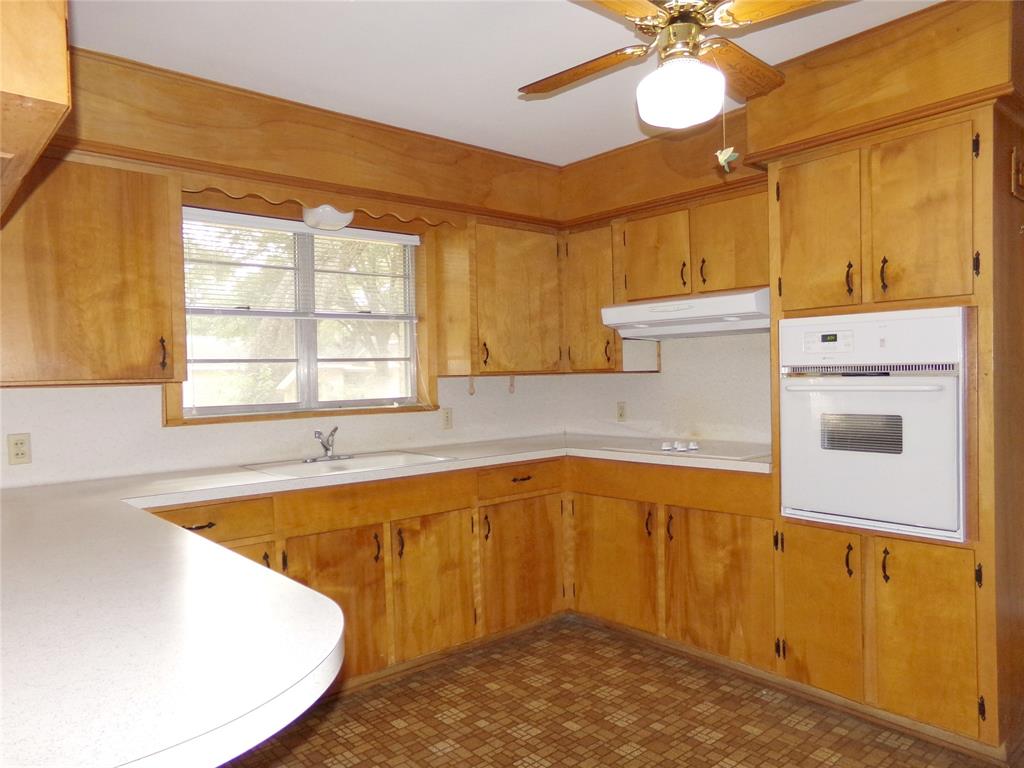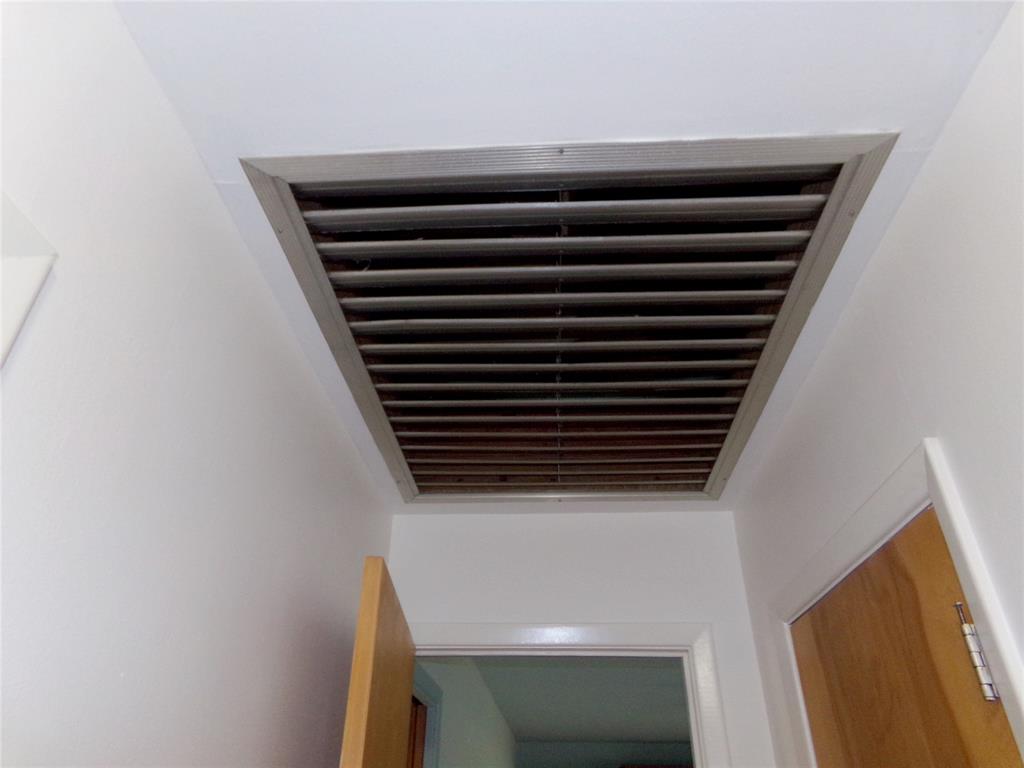Well maintained home in a desirable neighborhood. This 3 bedroom (1 bedroom en-suite), 2 bath home sits on a large, shady, corner lot which, per the Colorado County Appraisal District, is 1.19 acres in size! The home has a nice traditional flow w/a “cool” retro vibe. Beautiful beveled glass front door, indirect lighting & built-ins in the HUGE living room, under cabinet lighting between the kitchen & dining room, cook top & built-in oven, operable attic fan, HVAC, oversized attached 2 car garage w/opener, nice size utility off of garage, & on/off water valve in utility. Outdoors there are established & graceful Live Oaks all around, horseshoe front & garage drive, RV parking, storage buildings, & fenced back yard. Move in ready & waiting for you!
Sold Price for nearby listings,
Property History Reports and more.
Sign Up or Log In Now
General Description
Room Dimension
Interior Features
Exterior Features
Assigned School Information
| District: | Columbus ISD |
| Elementary School: | Columbus Elementary School |
| Middle School: | Columbus Junior High School |
| High School: | Columbus High School |
Email Listing Broker
Selling Broker: Keller Williams Realty Northeast
Last updated as of: 06/29/2024
Market Value Per Appraisal District
Cost/Sqft based on Market Value
| Tax Year | Cost/sqft | Market Value | Change | Tax Assessment | Change |
|---|---|---|---|---|---|
| 2023 | $115.45 | $200,770 | 18.20% | $186,835 | 10.00% |
| 2022 | $97.67 | $169,850 | 0.00% | $169,850 | 0.00% |
| 2021 | $97.67 | $169,850 | 3.96% | $169,850 | 3.96% |
| 2020 | $93.95 | $163,380 | 0.48% | $163,380 | 0.48% |
| 2019 | $93.50 | $162,600 | 0.97% | $162,600 | 0.97% |
| 2018 | $92.60 | $161,030 | 0.99% | $161,030 | 0.99% |
| 2017 | $91.69 | $159,450 | 2.01% | $159,450 | 2.01% |
| 2016 | $89.88 | $156,310 | 1.53% | $156,310 | 1.53% |
| 2015 | $88.53 | $153,950 | 1.03% | $153,950 | 1.03% |
| 2014 | $87.63 | $152,380 | 1.57% | $152,380 | 1.57% |
| 2013 | $86.27 | $150,020 | $150,020 |
2023 Colorado County Appraisal District Tax Value |
|
|---|---|
| Market Land Value: | $60,370 |
| Market Improvement Value: | $140,400 |
| Total Market Value: | $200,770 |
2023 Tax Rates |
|
|---|---|
| COLUMBUS ISD: | 0.8836 % |
| CITY OF COLUMBUS: | 0.2950 % |
| COLORADO COUNTY: | 0.4821 % |
| COLORADO CO GCD: | 0.0075 % |
| Total Tax Rate: | 1.6682 % |















































