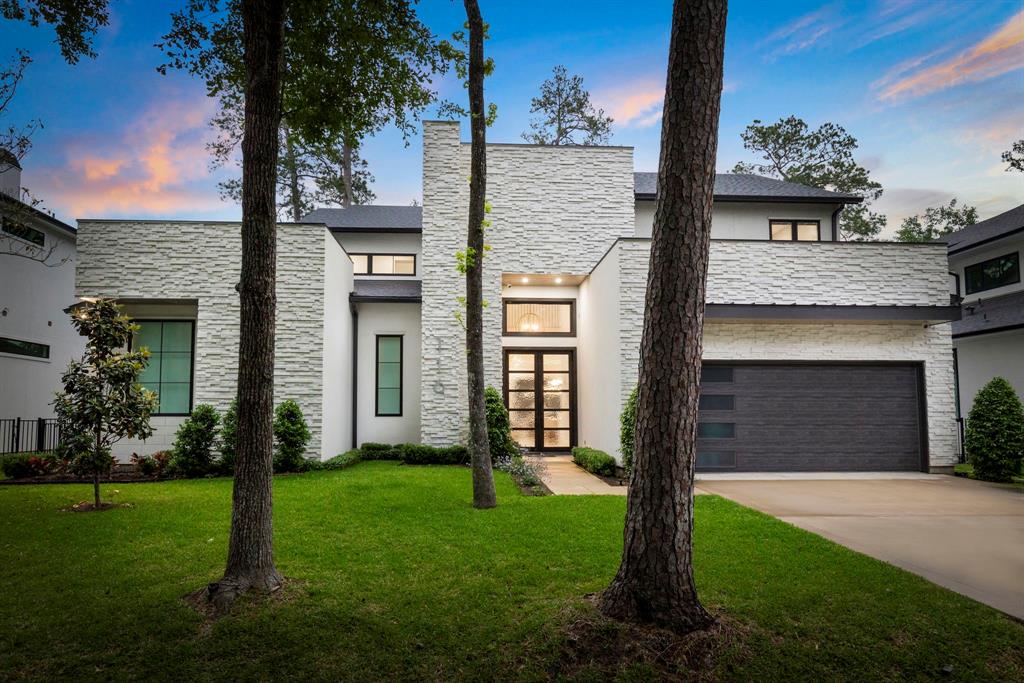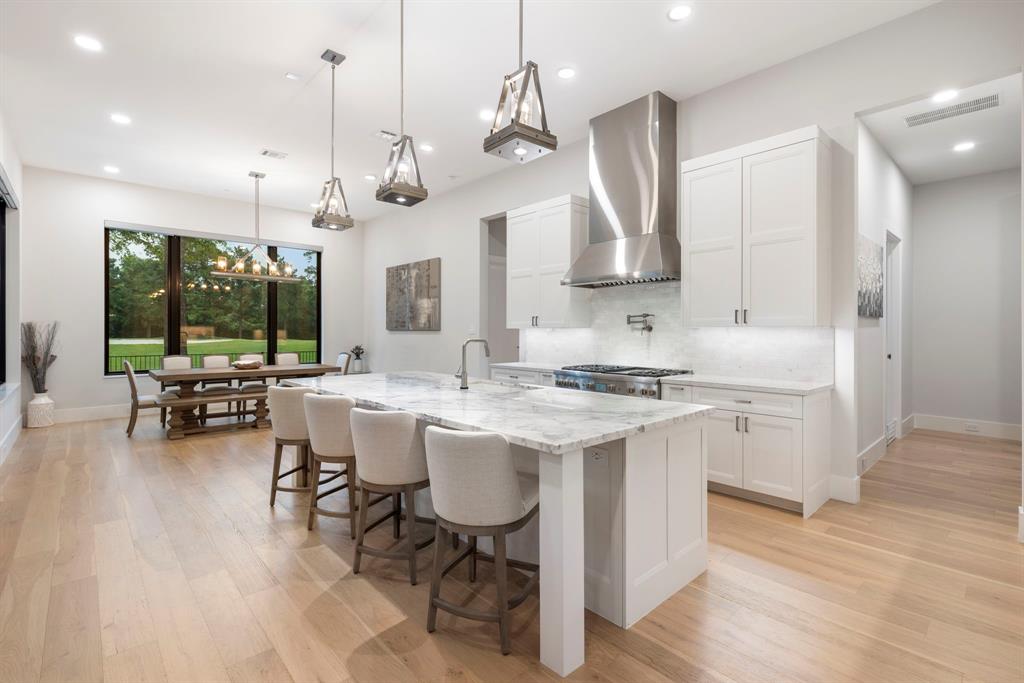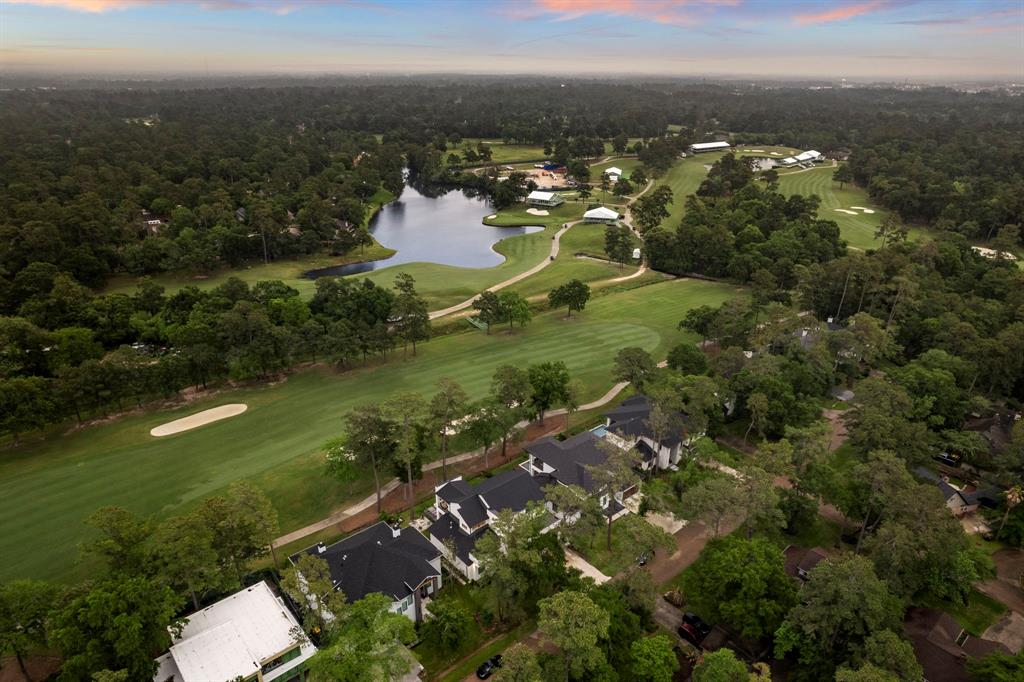Stunning 2021 CONSTRUCTION modern-transitional home in the front of The Woodlands/Grogans Mill overlooking the Tournament Golf Course. Two-story entry features 5 bedrooms (2 down & 3 up) Primary suite includes spacious closets with built-ins, double sinks, elegant soaking tub, smart shower, with luxury finishes. Upstairs gameroom with access to the spectacular balcony overlooking pool and course, 2 car oversized garage. The gourmet kitchen includes Professional Thermador appliances, soft close Benedettini custom cabinetry with under cabinet lighting, six-burner gas range, jumbo island, and walk-in pantry. No detail was overlooked as this one-of-a-kind, open concept (living/dining, kitchen) Woodlands masterpiece. Upgraded features include spray foam insulation, Daikin variable-speed A/C, Anderson Windows, LED recessed lighting, and luxury hardware and plumbing fixtures. Contact listing agent for a private showing!
Sold Price for nearby listings,
Property History Reports and more.
Sign Up or Log In Now
General Description
Room Dimension
Interior Features
Exterior Features
Assigned School Information
| District: | Conroe ISD |
| Elementary School: | Lamar Elementary School |
| Middle School: | Knox Junior High School |
| High School: | College Park High School |
Email Listing Broker
Selling Broker: CORCORAN FERESTER REALTY
Last updated as of: 07/11/2024
Market Value Per Appraisal District
Cost/Sqft based on Market Value
| Tax Year | Cost/sqft | Market Value | Change | Tax Assessment | Change |
|---|---|---|---|---|---|
| 2023 | $318.60 | $1,370,000 | 33.01% | $1,133,000 | 10.00% |
| 2022 | $239.53 | $1,030,000 | 82.60% | $1,030,000 | 82.60% |
| 2021 | $131.18 | $564,060 | 60.82% | $564,060 | 60.82% |
| 2020 | $81.57 | $350,740 | -1.57% | $350,740 | -1.57% |
| 2019 | $82.87 | $356,320 | -0.02% | $356,320 | -0.02% |
| 2018 | $82.88 | $356,380 | -4.84% | $356,380 | 6.78% |
| 2017 | $87.09 | $374,490 | 23.42% | $333,760 | 10.00% |
| 2016 | $70.56 | $303,420 | 0.00% | $303,420 | 0.00% |
| 2015 | $70.56 | $303,420 | 0.00% | $303,420 | 0.00% |
| 2014 | $70.56 | $303,420 | 5.35% | $303,420 | 5.35% |
| 2013 | $66.98 | $288,000 | 0.00% | $288,000 | 0.00% |
| 2012 | $66.98 | $288,000 | $288,000 |
2023 Montgomery County Appraisal District Tax Value |
|
|---|---|
| Market Land Value: | $80,000 |
| Market Improvement Value: | $1,290,000 |
| Total Market Value: | $1,370,000 |
2023 Tax Rates |
|
|---|---|
| MONTGOMERY COUNTY: | 0.3696 % |
| MONTGOMERY CO HOSPITAL: | 0.0498 % |
| LONE STAR COLLEGE: | 0.1076 % |
| MONTGOMERY CO. MUD #36: | 0.0446 % |
| CONROE ISD: | 0.9621 % |
| THE WOODLANDS TOWNSHIP: | 0.1714 % |
| Total Tax Rate: | 1.7051 % |

















































