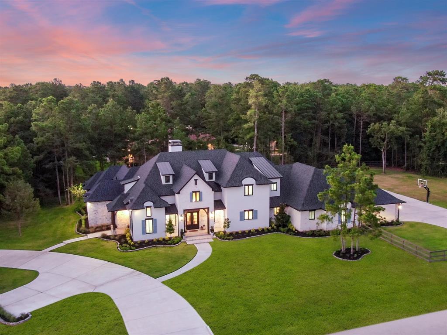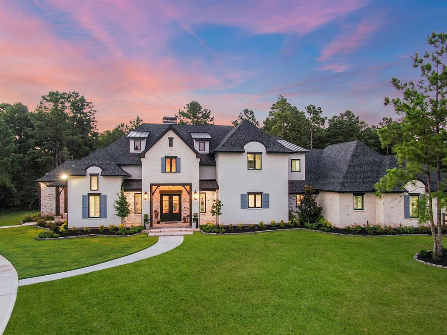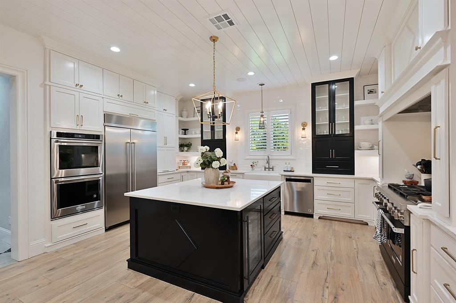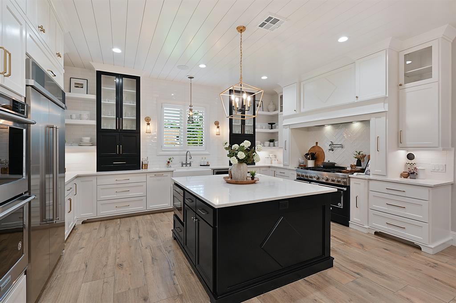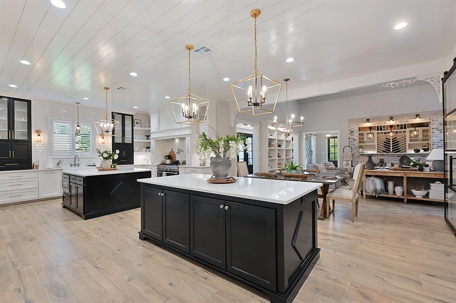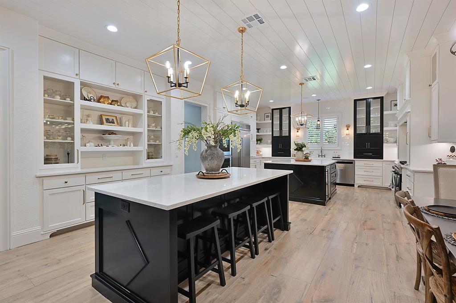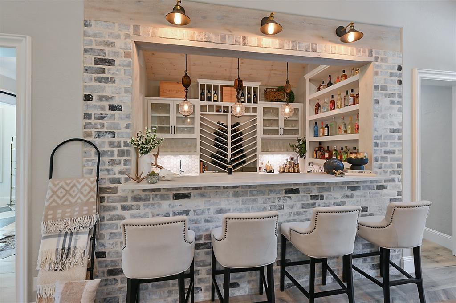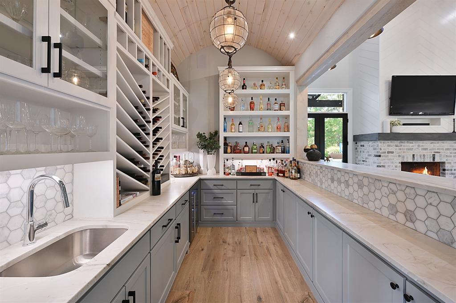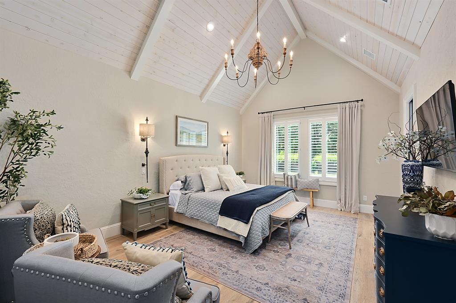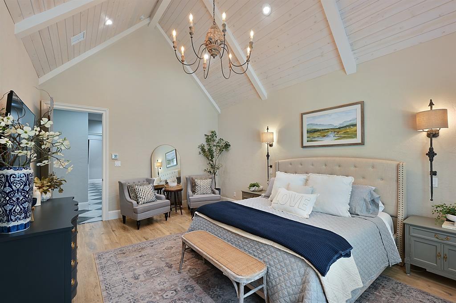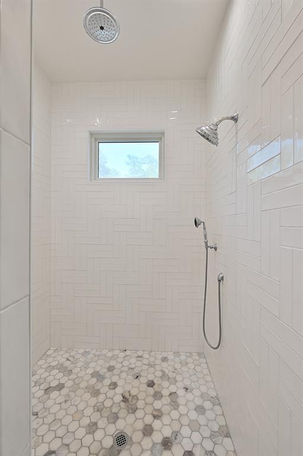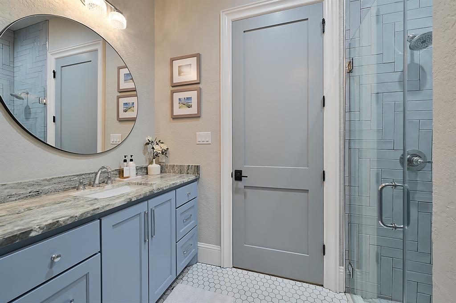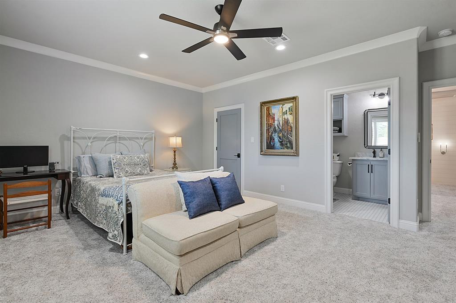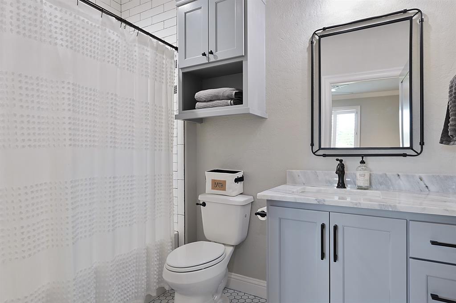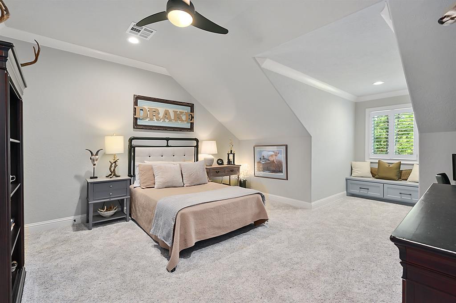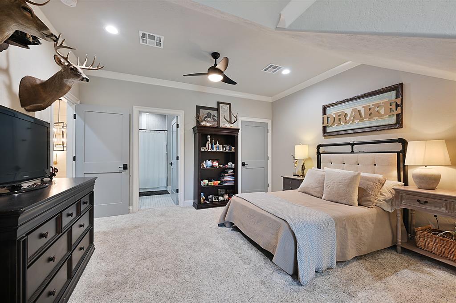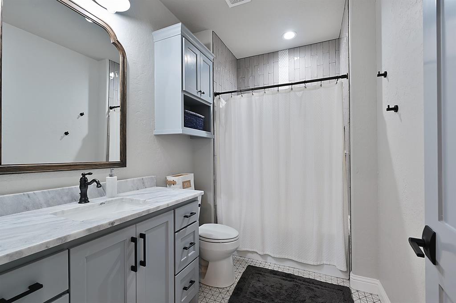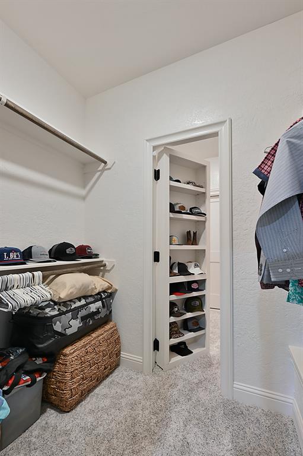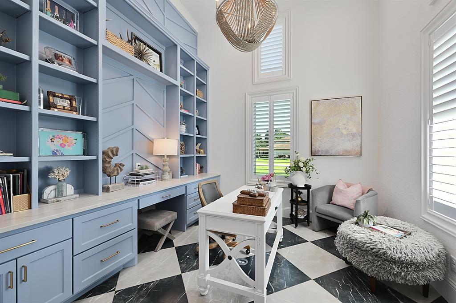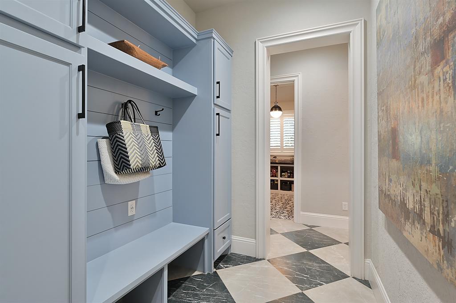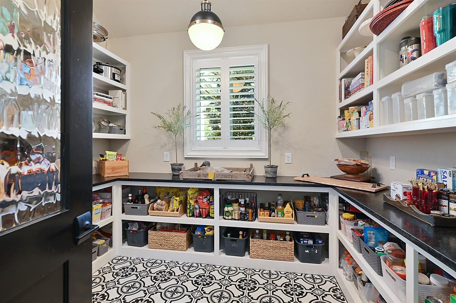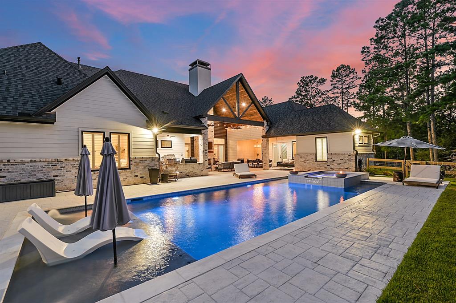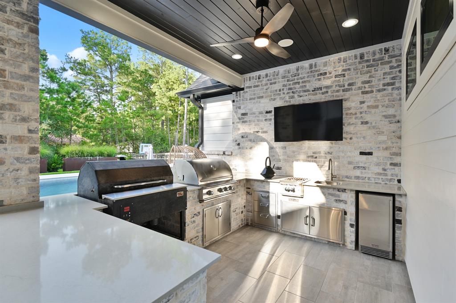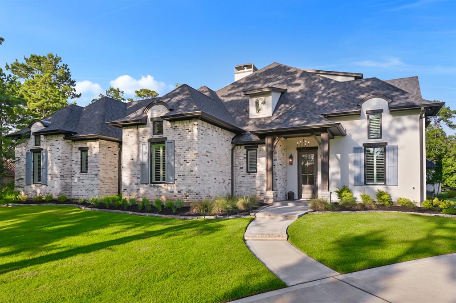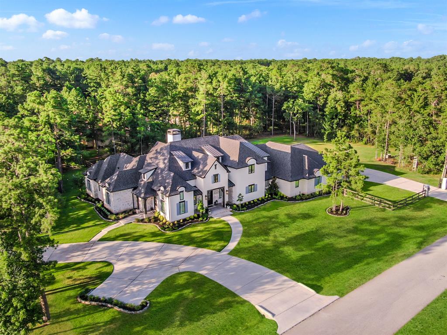Exquisite French country custom-built home, boasts elegance & luxury at every turn. With 4 bedrooms, 4 full bathrooms & 1 half bath, this home offers ample space for comfortable living. Step into the living room & marvel at the custom built-ins, stunning fireplace and a captivating custom bar area, perfect for entertaining guests. The kitchen is a culinary masterpiece, featuring 2 large islands, double ovens & a commercial range. The dining room has beautiful wrought iron barn doors adding a unique touch. The primary bedroom has beautiful vaulted ceilings, walk-in shower, soaking tub & his&her closets. An additional bedroom is downstairs with its own bathroom, providing privacy for guests. Upstairs, 2 bedrooms await, each with their own bathrooms. An extra room upstairs offers versatility as a media room/flex space. Downstairs find his&hers offices. Home has a generator. The backyard is an oasis with a beautiful pool/spa, outdoor living/dining, amazing kitchen-a truly private retreat!
Sold Price for nearby listings,
Property History Reports and more.
Sign Up or Log In Now
General Description
Room Dimension
Interior Features
Exterior Features
Assigned School Information
| District: | Magnolia ISD |
| Elementary School: | Magnolia Elementary School |
| Middle School: | Magnolia Junior High School |
| High School: | Magnolia West High School |
Email Listing Broker
Selling Broker: Full Circle Texas
Last updated as of: 07/11/2024
Market Value Per Appraisal District
Cost/Sqft based on Market Value
| Tax Year | Cost/sqft | Market Value | Change | Tax Assessment | Change |
|---|---|---|---|---|---|
| 2023 | $289.73 | $1,650,000 | 40.78% | $1,289,200 | 10.00% |
| 2022 | $205.79 | $1,172,000 | 799.53% | $1,172,000 | 799.53% |
| 2021 | $22.88 | $130,290 | 0.00% | $130,290 | 0.00% |
| 2020 | $22.88 | $130,290 | 0.00% | $130,290 | 0.00% |
| 2019 | $22.88 | $130,290 | 62.50% | $130,290 | 62.50% |
| 2018 | $14.08 | $80,180 | $80,180 |
2023 Montgomery County Appraisal District Tax Value |
|
|---|---|
| Market Land Value: | $250,560 |
| Market Improvement Value: | $1,399,440 |
| Total Market Value: | $1,650,000 |
2023 Tax Rates |
|
|---|---|
| EMERGENCY SVC DIST 10: | 0.0879 % |
| MONTGOMERY COUNTY: | 0.3696 % |
| MONTGOMERY CO HOSPITAL: | 0.0498 % |
| LONE STAR COLLEGE: | 0.1076 % |
| MAGNOLIA ISD: | 0.9638 % |
| Total Tax Rate: | 1.5787 % |
