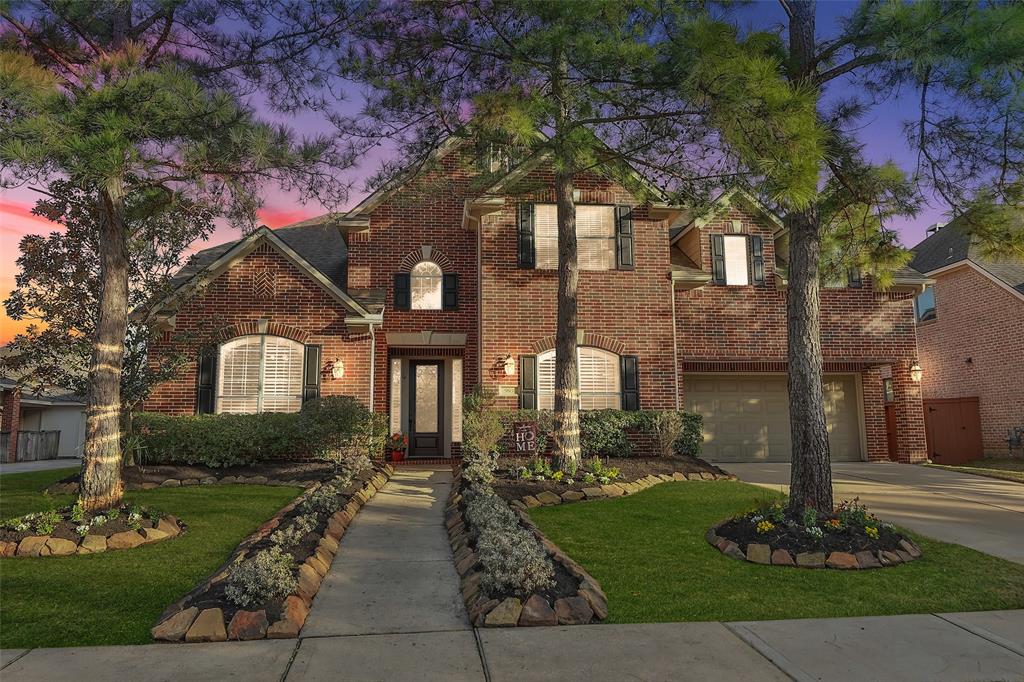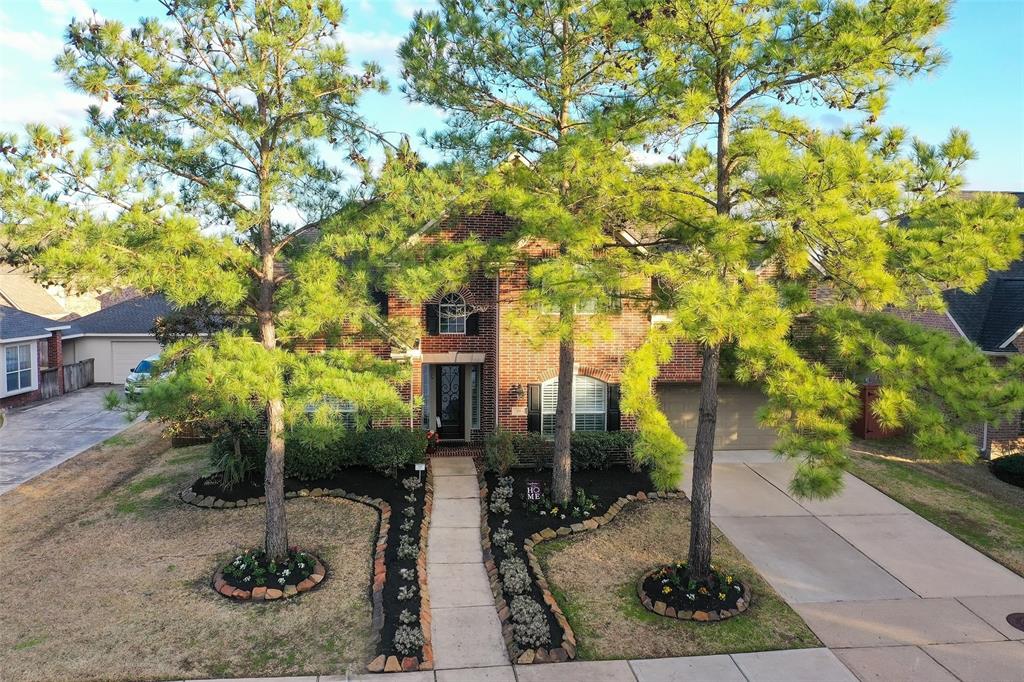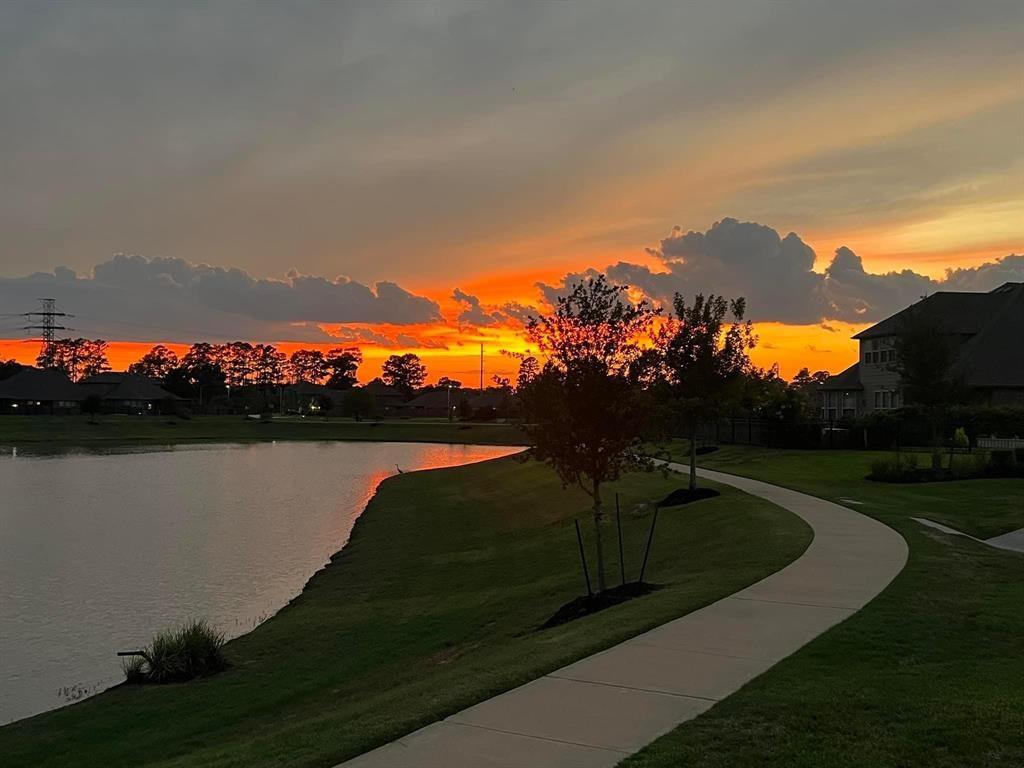Welcome to a stunning 5-bedroom, 4-bath home with 2 MAIN FLOOR SUITES. Step inside to discover a spacious two-story foyer, SIDE SWEEPING STAIRCASE, WOOD FLOORS and open floor plan that seamlessly blends style and functionality. The main level features a study w/ built in, a well-appointed kitchen, breakfast nook with built in china cabinet, and a breakfast bar. The adjacent dining area feeds to a butler pantry perfect for hosting gatherings.The primary BR is a serene retreat, boasting a luxurious en-suite bathroom & a large W/I closet w/ built in.Three add'l BR's upstairs provide flexibility for guests, a study niche, game and media room. Outside, the covered patio and backyard provides a private oasis for relaxation and outdoor activities. Located in a desirable area of Spring, this home offers easy access to dining, shopping, and entertainment options.Enjoy all of the amenities Gleannloch Farms has to offer - pools, tennis, golf, equestrian center, fitness center & dog park.
Sold Price for nearby listings,
Property History Reports and more.
Sign Up or Log In Now
General Description
Room Dimension
Interior Features
Exterior Features
Assigned School Information
| District: | Klein ISD |
| Elementary School: | Frank Elementary School |
| Middle School: | Doerre Intermediate |
| High School: | Klein Cain High School |
Email Listing Broker
Selling Broker: Compass RE Texas, LLC - The Woodlands
Last updated as of: 06/29/2024
Market Value Per Appraisal District
Cost/Sqft based on Market Value
| Tax Year | Cost/sqft | Market Value | Change | Tax Assessment | Change |
|---|---|---|---|---|---|
| 2023 | $136.22 | $576,608 | -1.57% | $533,005 | 10.00% |
| 2022 | $138.38 | $585,776 | 27.33% | $484,550 | 10.00% |
| 2021 | $108.68 | $460,056 | 14.88% | $440,500 | 10.00% |
| 2020 | $94.60 | $400,455 | -7.94% | $400,455 | -7.94% |
| 2019 | $102.76 | $435,000 | 9.02% | $435,000 | 9.02% |
| 2018 | $94.26 | $399,000 | 0.00% | $399,000 | 0.00% |
| 2017 | $94.26 | $399,000 | -8.86% | $399,000 | -8.86% |
| 2016 | $103.43 | $437,800 | 0.00% | $437,800 | 0.00% |
| 2015 | $103.43 | $437,800 | 7.30% | $437,800 | 9.04% |
| 2014 | $96.39 | $408,000 | 11.78% | $401,500 | 10.00% |
| 2013 | $86.23 | $365,000 | 6.40% | $365,000 | 6.40% |
| 2012 | $81.04 | $343,060 | $343,060 |
2023 Harris County Appraisal District Tax Value |
|
|---|---|
| Market Land Value: | $74,225 |
| Market Improvement Value: | $502,383 |
| Total Market Value: | $576,608 |
2023 Tax Rates |
|
|---|---|
| KLEIN ISD: | 1.0316 % |
| HARRIS COUNTY: | 0.3501 % |
| HC FLOOD CONTROL DIST: | 0.0311 % |
| PORT OF HOUSTON AUTHORITY: | 0.0057 % |
| HC HOSPITAL DIST: | 0.1434 % |
| HC DEPARTMENT OF EDUCATION: | 0.0048 % |
| LONE STAR COLLEGE SYS: | 0.1076 % |
| HC MUD 383: | 0.5648 % |
| HC EMERG SRV DIST 16: | 0.0451 % |
| HC EMERG SRV DIST 11: | 0.0302 % |
| Total Tax Rate: | 2.3143 % |

















































