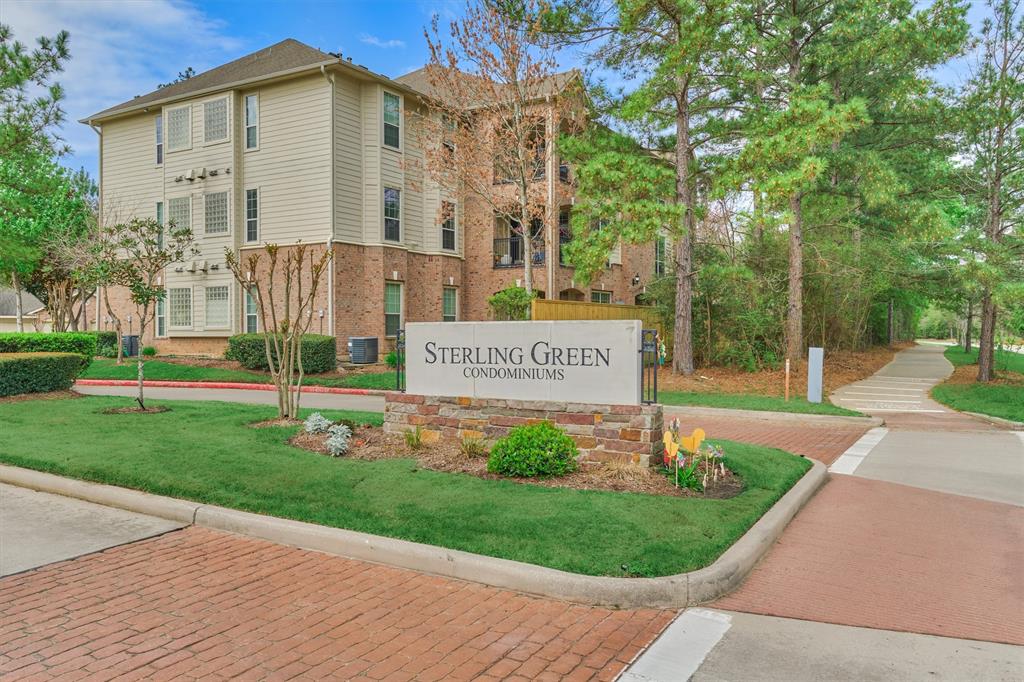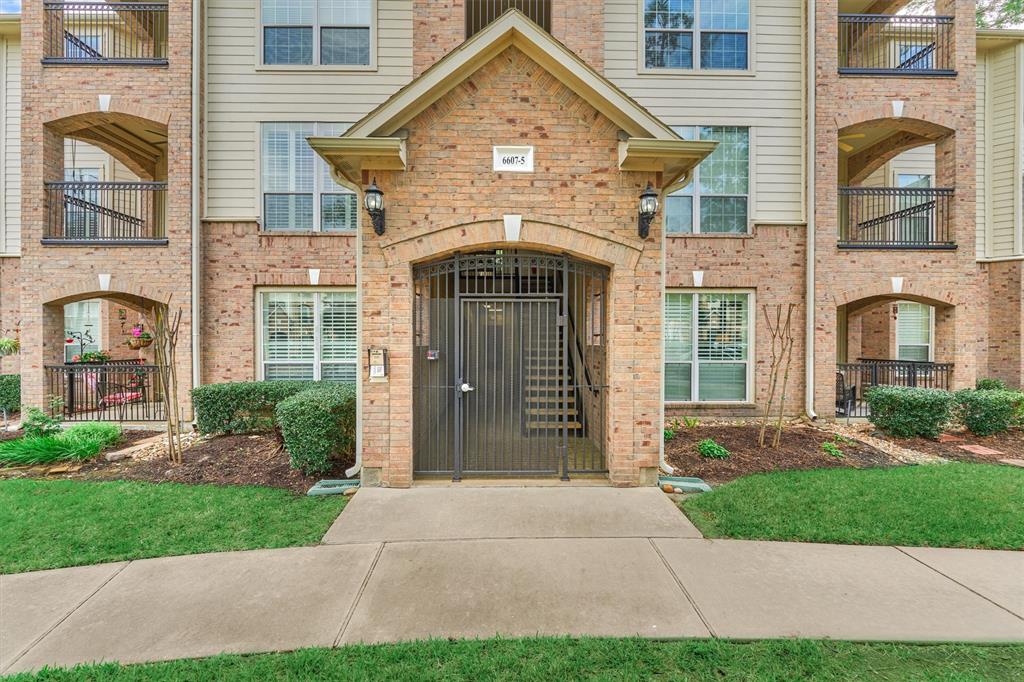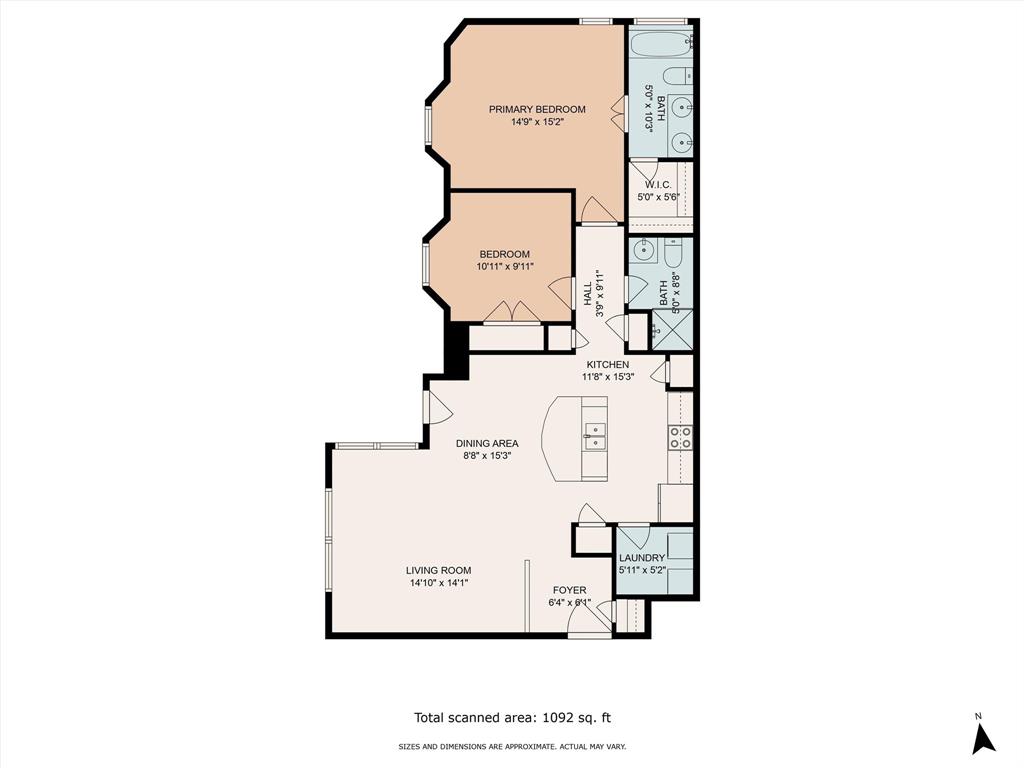Lovely Move-In Ready Condominium in a Very Desirable Complex in a Central Location of The Woodlands. Short Walk a Shopping Center w/Grocery Store, Restaurants, Banks, Medical Offices, etc. This 1-Story Condo is Located on the 2nd Floor of a 3-Story Building Accessible by Stairs or Elevator and Features Tile & Laminate Flooring Thru-Out. Two Bedrooms and 2 Full-Baths, Double-Sinks in the Master w/Tub-Shower & Walk-In Shower in 2nd Bath. Spacious Kitchen w/SS Appliances (Including Refrigerator), Corian Counter Tops, Pull-Out Shelves in Cabinets and is Open to the Living & Dining Areas. Washer & Dryer Stay in the Laundry Room Conveniently Located Off the Kitchen. Balcony Off the Living & Dining Area with Shades for Added Privacy and is Perfect for Getting Some Fresh Air & Enjoying the Outdoors. Great Location with Easy Access to I-45 & the Grand Parkway/99.
Sold Price for nearby listings,
Property History Reports and more.
Sign Up or Log In Now
General Description
Room Dimension
Interior Features
Exterior Features
Assigned School Information
| District: | Conroe ISD |
| Elementary School: | Tough Elementary School |
| Middle School: | McCullough Junior High School |
| High School: | The Woodlands High School |
Email Listing Broker
Selling Broker: CB&A, Realtors
Last updated as of: 06/29/2024
Market Value Per Appraisal District
Cost/Sqft based on Market Value
| Tax Year | Cost/sqft | Market Value | Change | Tax Assessment | Change |
|---|---|---|---|---|---|
| 2023 | $215.32 | $245,460 | 3.28% | $245,460 | 3.28% |
| 2022 | $208.47 | $237,660 | 35.03% | $237,660 | 35.03% |
| 2021 | $154.39 | $176,000 | -0.74% | $176,000 | -0.74% |
| 2020 | $155.54 | $177,310 | -5.80% | $177,310 | -5.80% |
| 2019 | $165.11 | $188,220 | 6.91% | $188,220 | 6.91% |
| 2018 | $154.44 | $176,060 | 0.00% | $176,060 | 0.00% |
| 2017 | $154.44 | $176,060 | 1.78% | $176,060 | 3.66% |
| 2016 | $151.74 | $172,980 | 0.00% | $169,850 | 10.00% |
| 2015 | $151.74 | $172,980 | 23.23% | $154,410 | 10.00% |
| 2014 | $123.13 | $140,370 | 5.78% | $140,370 | 5.78% |
| 2013 | $116.40 | $132,700 | 0.00% | $132,700 | 0.00% |
| 2012 | $116.40 | $132,700 | $132,700 |
2023 Montgomery County Appraisal District Tax Value |
|
|---|---|
| Market Land Value: | $28,550 |
| Market Improvement Value: | $216,910 |
| Total Market Value: | $245,460 |
2023 Tax Rates |
|
|---|---|
| MONTGOMERY COUNTY: | 0.3696 % |
| MONTGOMERY CO HOSPITAL: | 0.0498 % |
| LONE STAR COLLEGE: | 0.1076 % |
| MONTGOMERY CO. MUD #46: | 0.1873 % |
| CONROE ISD: | 0.9621 % |
| THE WOODLANDS TOWNSHIP: | 0.1714 % |
| Total Tax Rate: | 1.8478 % |
























