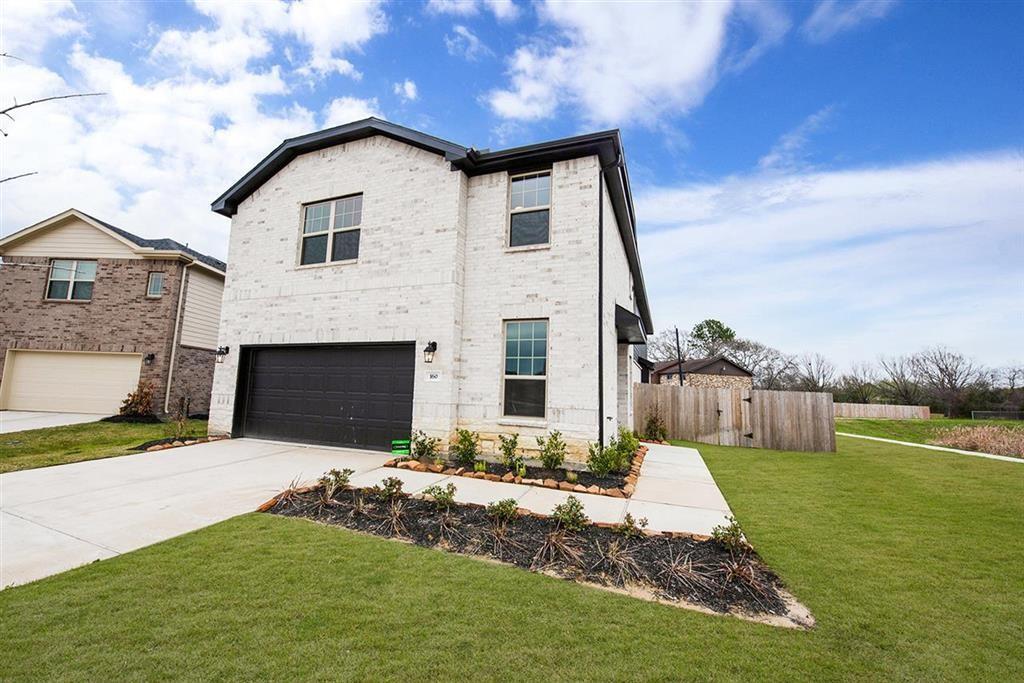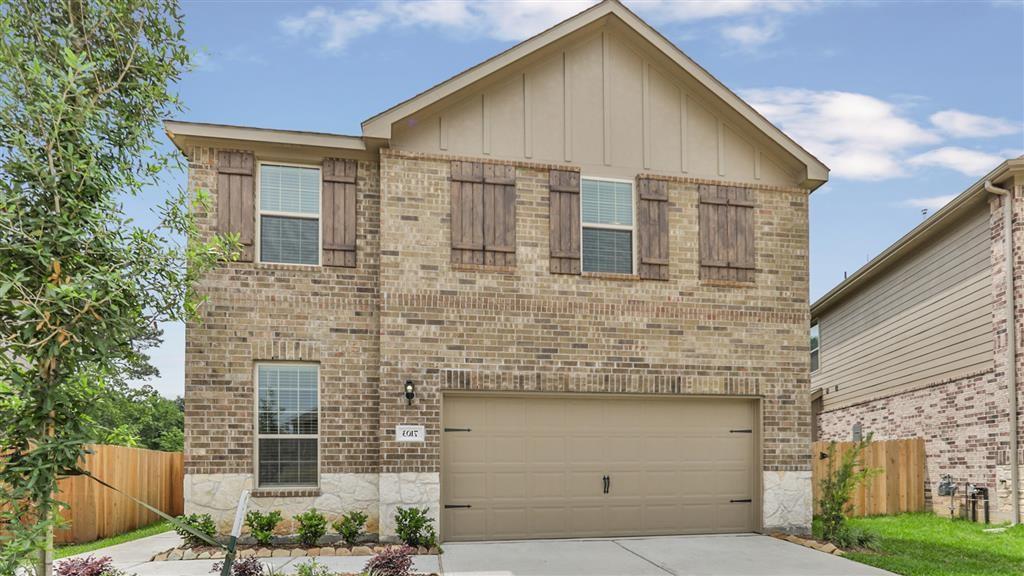MLS# 54566443 - Built by HistoryMaker Homes - Ready Now! ~ Beautiful 2-story spacious 3 bedroom, 2-1/2 bathroom, 2 car garage 2,703 sq. ft. Livingston Floor Plan. Large living area downstairs with approximately 20 ft. vaulted ceiling, beautiful flooring, and a breakfast/dining area. The kitchen has beautiful quartz countertops with an upgraded cooktop/oven. Large primary bedroom with large closet w/separate shower & bathtub along with large utility room The upstairs bedrooms are large with large walk-in closets & also a large game room that overlooks the bottom floor is located upstairs. This has a large backyard and a large covered patio. This home has sod & a sprinkler system in both the front & the backyards along with a tankless hot water heater. Plenty of storage in this home! Artesia Village has Low Tax Rate & HOA fees!
Sold Price for nearby listings,
Property History Reports and more.
Sign Up or Log In Now
General Description
Room Dimension
Interior Features
Exterior Features
Assigned School Information
| District: | La Porte ISD |
| Elementary School: | Bayshore Elementary School |
| Middle School: | La Porte Junior High School |
| High School: | La Porte High School |
Email Listing Broker
Selling Broker: Compass RE Texas, LLC - Houston
Last updated as of: 06/26/2024
Market Value Per Appraisal District
Cost/Sqft based on Market Value
| Tax Year | Cost/sqft | Market Value | Change | Tax Assessment | Change |
|---|---|---|---|---|---|
| 2023 | $14.80 | $40,000 | 11.11% | $40,000 | 11.11% |
| 2022 | $13.32 | $36,000 | 7.78% | $36,000 | 7.78% |
| 2021 | $12.36 | $33,400 | $33,400 |
2023 Harris County Appraisal District Tax Value |
|
|---|---|
| Market Land Value: | $40,000 |
| Market Improvement Value: | $0 |
| Total Market Value: | $40,000 |
2023 Tax Rates |
|
|---|---|
| LA PORTE ISD: | 0.9739 % |
| HARRIS COUNTY: | 0.3501 % |
| HC FLOOD CONTROL DIST: | 0.0311 % |
| PORT OF HOUSTON AUTHORITY: | 0.0057 % |
| HC HOSPITAL DIST: | 0.1434 % |
| HC DEPARTMENT OF EDUCATION: | 0.0048 % |
| SAN JACINTO COM COL D: | 0.1462 % |
| LA PORTE CITY OF: | 0.7100 % |
| Total Tax Rate: | 2.3652 % |




































