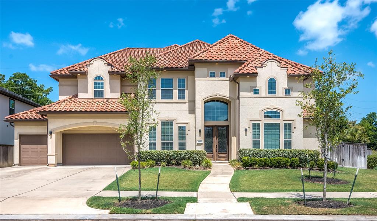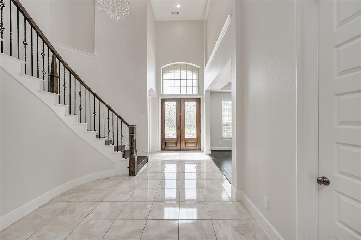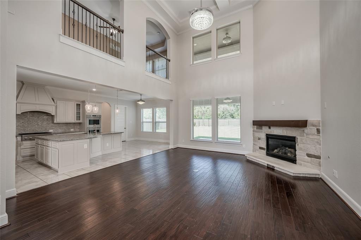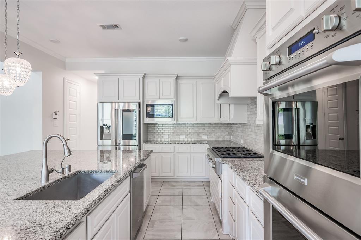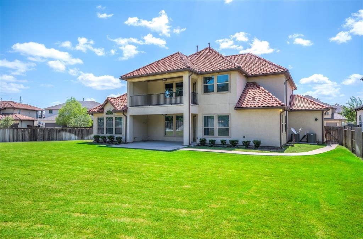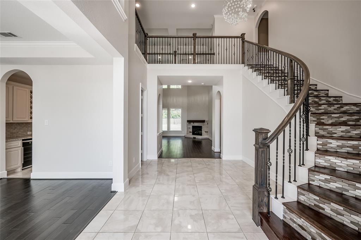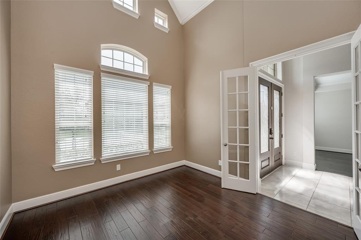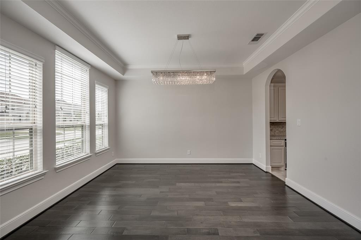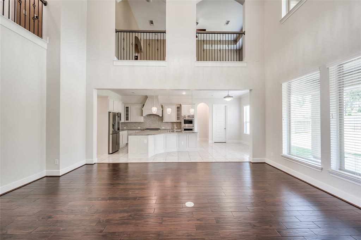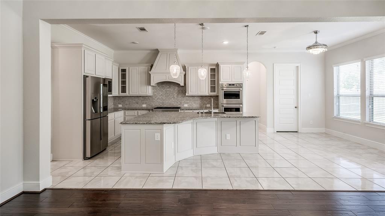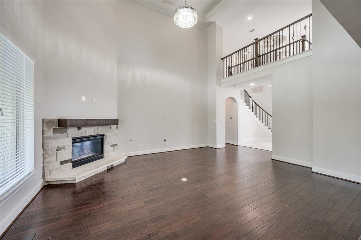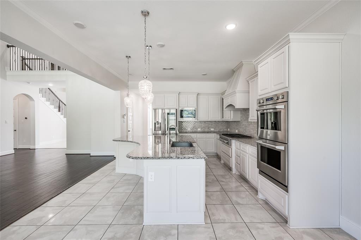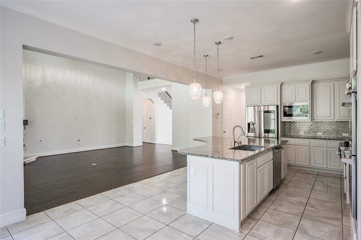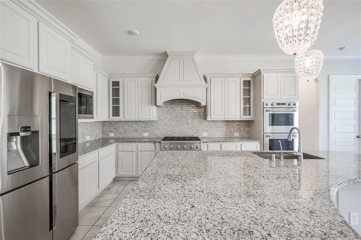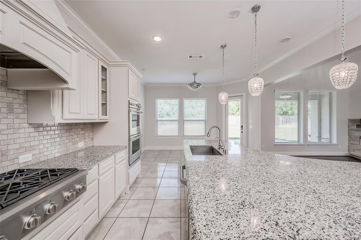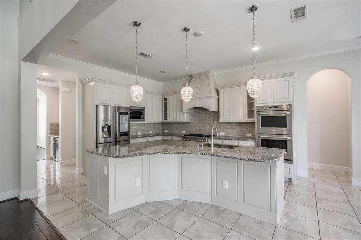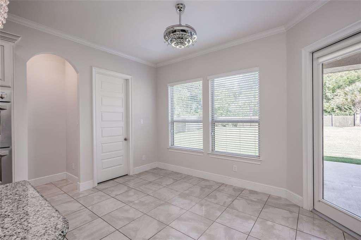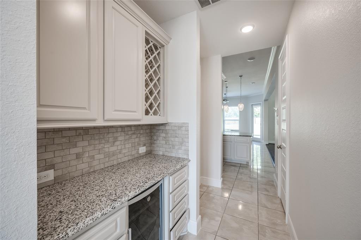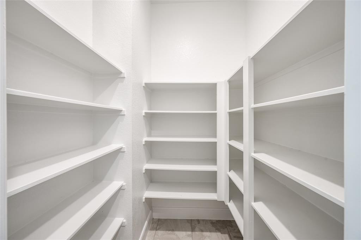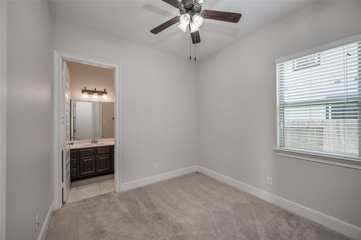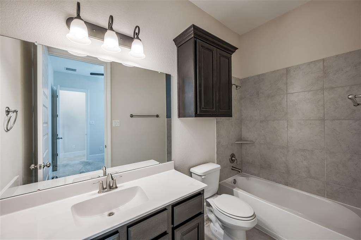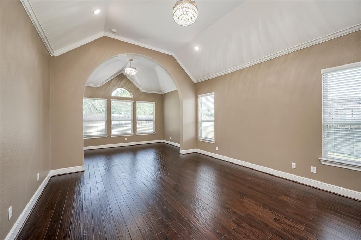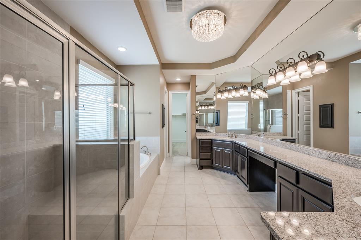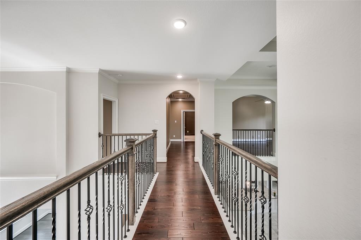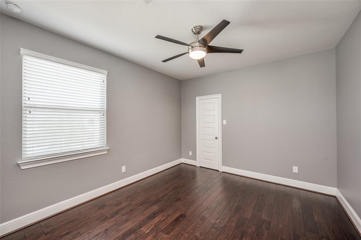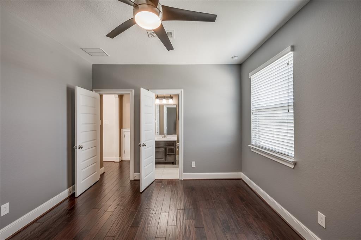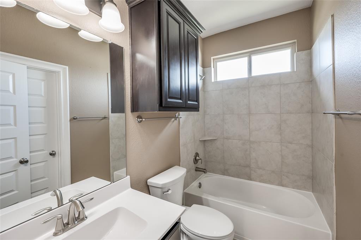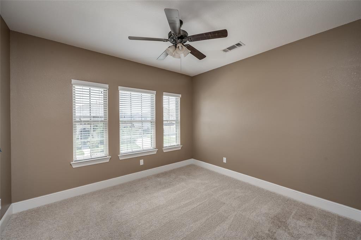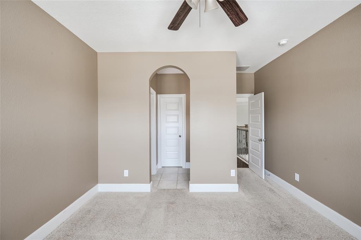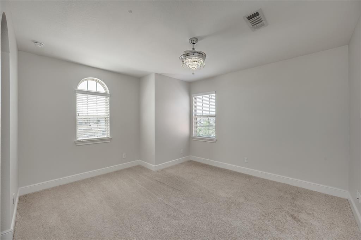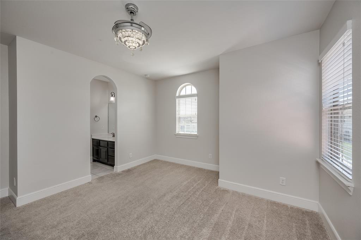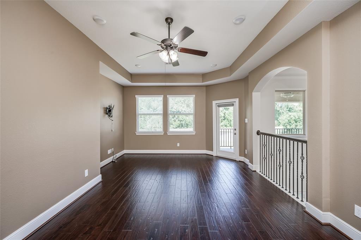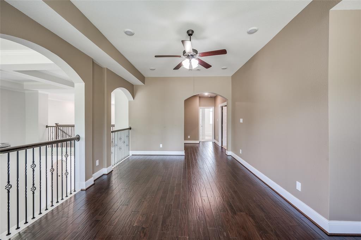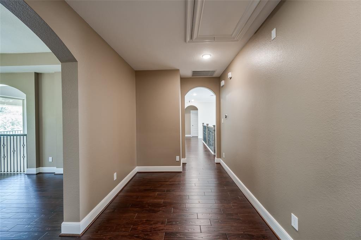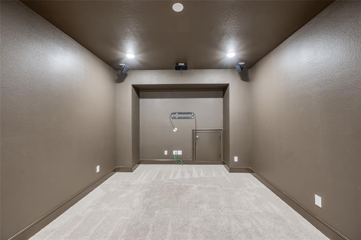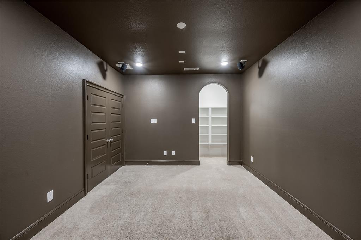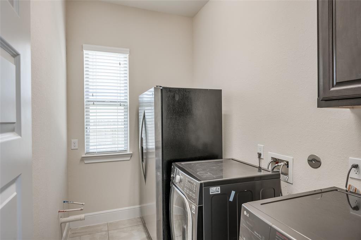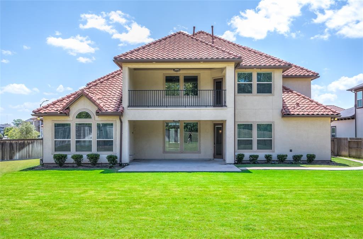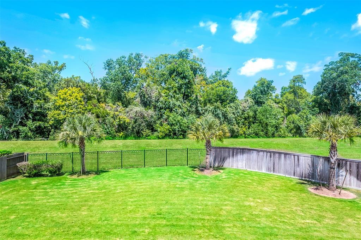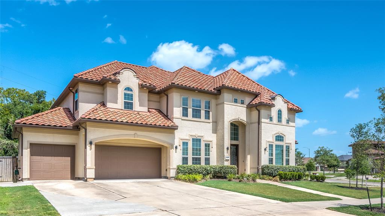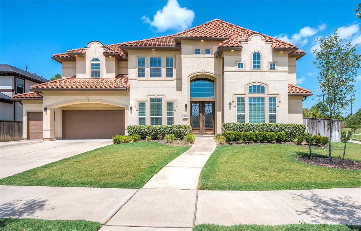Distinguish your lifestyle with this coveted corner property in sought-after Avalon at Riverstone community. Gated, completely private with open space preserve bordering the property. HERS rated energy-efficient Taylor Morrison luxury home with top-quality craftsmanship. Soaring 2-story formal entrance. Family room with stone fireplace and 30' coffered ceilings. Island kitchen features a breakfast bar, butler's pantry w/wine cooler, smart WiFi refrigerator, GE Monogram appliances, water filtration system, and more. Huge owner's suite with sitting area and spa-like bathroom. Tankless/On-Demand H2O heater. 1st floor guest bedroom with en suite bathroom. Study with cathedral ceilings. Expansive 2nd floor with game room, media room, 3 bedrooms and 2 full bathrooms. Balcony off the game room offers bucolic views of backyard and green space beyond. Tile roof with radiant attic barrier. Award-winning Riverstone amenities. Top-ranked FBISD Schools. Call today to schedule a private tour.
Sold Price for nearby listings,
Property History Reports and more.
Sign Up or Log In Now
General Description
Room Dimension
Interior Features
Exterior Features
Assigned School Information
| District: | Fort Bend ISD |
| Elementary School: | Anne McCormick Sullivan Elementary School |
| Middle School: | Fort Settlement Middle School |
| High School: | Lawrence E Elkins High School |
Email Listing Broker
Selling Broker: Texas Signature Realty
Last updated as of: 06/29/2024
Market Value Per Appraisal District
Cost/Sqft based on Market Value
| Tax Year | Cost/sqft | Market Value | Change | Tax Assessment | Change |
|---|---|---|---|---|---|
| 2023 | $231.16 | $1,027,968 | 18.49% | $1,027,968 | 18.49% |
| 2022 | $195.08 | $867,540 | 28.53% | $867,540 | 28.53% |
| 2021 | $151.79 | $674,990 | -1.08% | $674,990 | -1.08% |
| 2020 | $153.44 | $682,340 | -4.42% | $682,340 | -4.42% |
| 2019 | $160.54 | $713,920 | 1,028.73% | $713,920 | 1,028.73% |
| 2018 | $14.22 | $63,250 | $63,250 |
2023 Fort Bend County Appraisal District Tax Value |
|
|---|---|
| Market Land Value: | $136,960 |
| Market Improvement Value: | $891,008 |
| Total Market Value: | $1,027,968 |
2023 Tax Rates |
|
|---|---|
| FT BEND LID 15: | 0.3000 % |
| FORT BEND ISD: | 0.9892 % |
| FT BEND CO GEN: | 0.4265 % |
| FORT BEND DRNG: | 0.0124 % |
| FT BEND MUD 128: | 0.2880 % |
| Total Tax Rate: | 2.0161 % |
