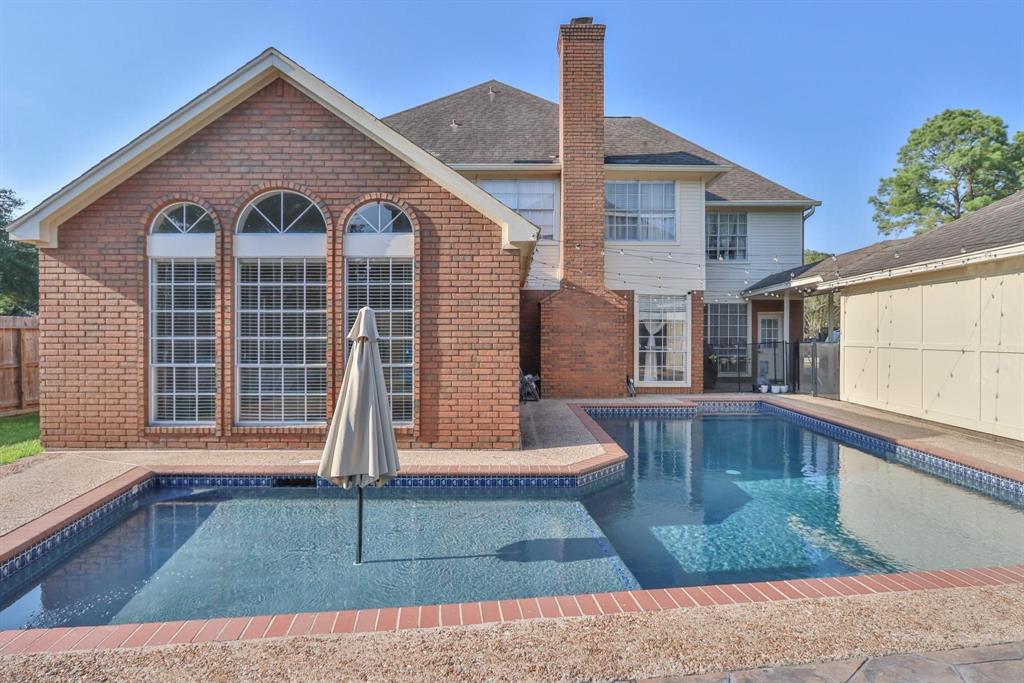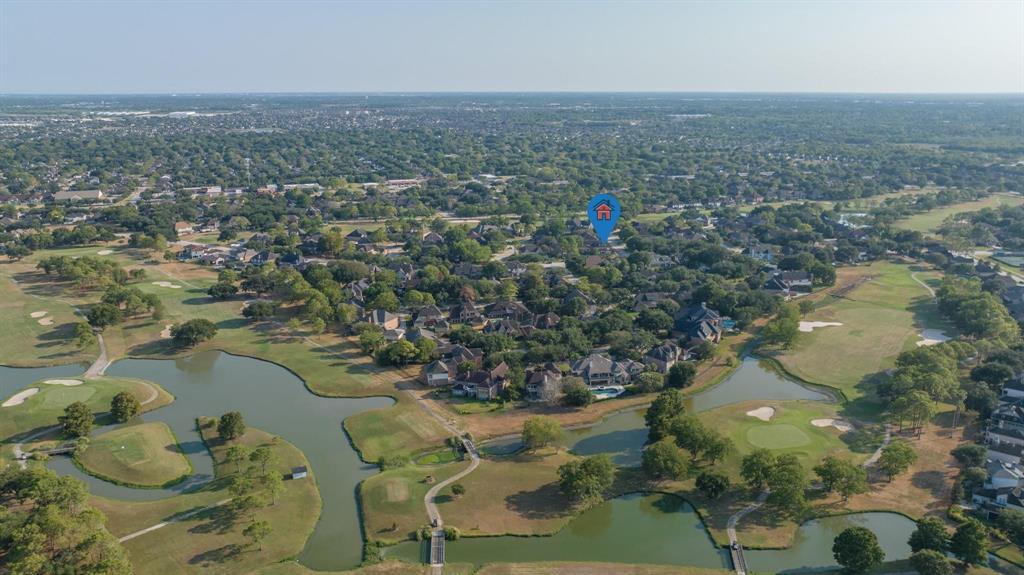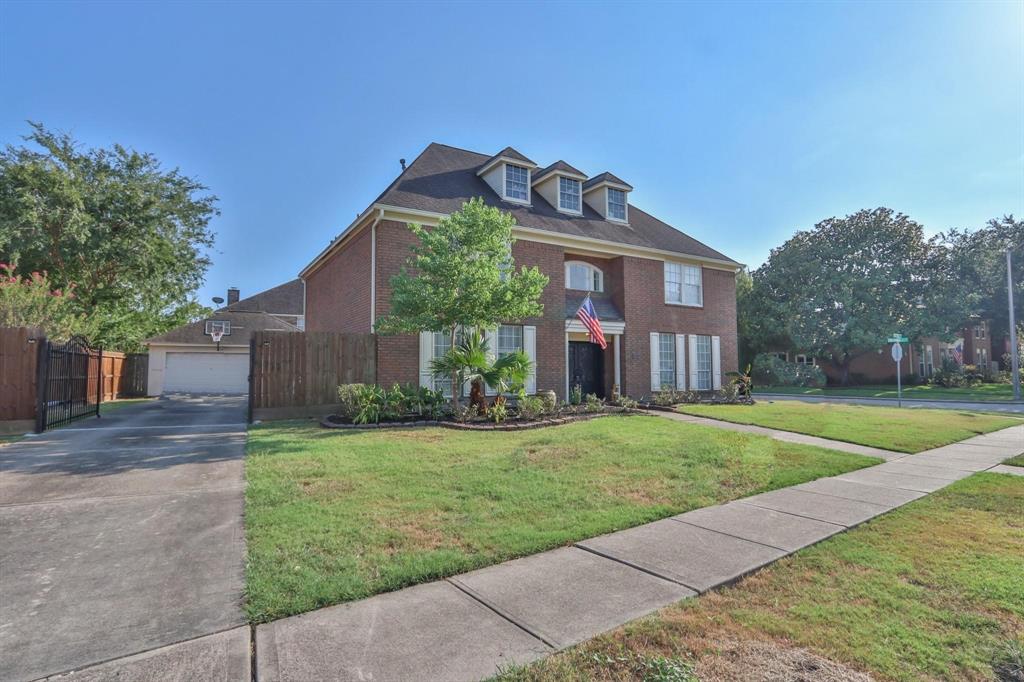This elegant two-story home in gated South Shore on Golf Course Community boasts a double driveway and gate on a spacious .25 acre lot. With steel double front doors and entry is grand. The kitchen is a highlight with abundant cabinet space, a large island, and views of the oasis pool. A gas fireplace enhances the spacious family room. The primary suite is generously sized with double sinks, a separate shower and tub, and a walk-in closet. Upstairs, a large game room and office provides flexibility, along with three bedrooms and two full bathrooms. This home offers luxury and functionality in a desirable location.
Premium Content
Get full access to Premium Content
Sold Price for nearby listings,
Property History Reports and more.
Sign Up or Log In Now
Sold Price for nearby listings,
Property History Reports and more.
Sign Up or Log In Now
General Description
MLS#:
53707318 (HAR)
Sold Price Range:
$552,001 - $627,000
Listing Status:
Sold
Address:
4307 Masters Dr
City:
League City
State:
TX
Zip Code:
77573-3937
County:
Galveston County
Legal Description:
ABST 18 PAGE 6 LOT 27 SOUTH SHORE HARBOUR SEC 4
Property Type:
Single-Family
Bedrooms:
4 - 5 Bedroom(s)
Baths:
3 Full & 1 Half Bath(s)
Garage(s):
2 / Detached ,Oversized
Stories:
2
Style:
Traditional
Year Built:
1989 / Appraisal District
Building Sqft.:
4,592 /Appraisal District
Lot Size:
10,976 Sqft. /Appraisal District
Maintenance Fee:
$ 115 / Monthly
Key Map©:
659D
Market Area:
Room Dimension
Family Room:
18x14, 1st
Dining:
18x14, 1st
Breakfast:
13x6, 1st
Primary Bedroom:
20x18, 1st
Bedroom:
14x14, 2nd
Bedroom:
14x14, 2nd
Bedroom:
16x14, 2nd
Game Room:
22x18, 2nd
Home Office/Study:
15x12, 2nd
Extra Room:
18x14, 1st
Interior Features
Fireplace:
1/Gas Connections, Gaslog Fireplace
Floors:
Carpet, Tile, Wood
Bedroom Description:
Primary Bed - 1st Floor, Walk-In Closet
Room Description:
Gameroom Up, Home Office/Study, Utility Room in House
Kitchen Description:
Breakfast Bar, Island w/o Cooktop, Walk-in Pantry
Bathroom Description:
Primary Bath: Double Sinks, Primary Bath: Separate Shower
Cooling:
Central Electric
Heating:
Central Gas
Oven:
Electric Oven
Disposal:
Yes
Dishwasher:
Yes
Microwave:
Yes
Range:
Electric Range
Energy Feature:
Ceiling Fans, Energy Star Appliances, Digital Program Thermostat, Attic Vents
Interior:
High Ceiling, Split Level
Exterior Features
Roof:
Composition
Foundation:
Slab
Private Pool:
Yes
Private Pool Desc:
Gunite, In Ground
Exterior Type:
Brick
Lot Description:
In Golf Course Community, Subdivision Lot
Garage Carport:
Auto Driveway Gate, Driveway Gate
Controlled Access:
Automatic Gate, Driveway Gate
Water Sewer:
Public Sewer, Public Water
Area Pool:
Yes
Exterior:
Back Yard Fenced, Fully Fenced, Controlled Subdivision Access
Assigned School Information
| District: | Clear Creek ISD |
| Elementary School: | Lloyd R Ferguson Elementary School |
| Middle School: | Clear Creek Intermediate |
| High School: | Clear Creek High School |
Listing Broker: Trendstar Realty
Email Listing Broker
Selling Broker: Keller Williams Memorial
Last updated as of: 07/11/2024
Email Listing Broker
Selling Broker: Keller Williams Memorial
Last updated as of: 07/11/2024
Property Tax
Market Value Per Appraisal District
Cost/Sqft based on Market Value
| Tax Year | Cost/sqft | Market Value | Change | Tax Assessment | Change |
|---|---|---|---|---|---|
| 2023 | $127.82 | $586,950 | 15.36% | $586,950 | 15.36% |
| 2022 | $110.80 | $508,780 | 3.06% | $508,780 | 18.47% |
| 2021 | $107.50 | $493,650 | 14.27% | $429,465 | 10.00% |
| 2020 | $94.07 | $431,990 | 21.71% | $390,423 | 10.00% |
| 2019 | $77.29 | $354,930 | 1.02% | $354,930 | 1.02% |
| 2018 | $76.51 | $351,340 | -0.96% | $351,340 | -0.96% |
| 2017 | $77.25 | $354,740 | 6.41% | $354,740 | 7.43% |
| 2016 | $72.60 | $333,370 | 0.00% | $330,197 | 10.00% |
| 2015 | $72.60 | $333,370 | 22.16% | $300,179 | 10.00% |
| 2014 | $59.43 | $272,890 | 0.00% | $272,890 | 0.00% |
| 2013 | $59.43 | $272,890 | 6.93% | $272,890 | 6.93% |
| 2012 | $55.57 | $255,200 | $255,200 |
2023 Galveston County Appraisal District Tax Value |
|
|---|---|
| Market Land Value: | $39,830 |
| Market Improvement Value: | $547,120 |
| Total Market Value: | $586,950 |
2023 Tax Rates |
|
|---|---|
| GALVESTON COUNTY: | 0.3342 % |
| CLEAR CREEK ISD: | 0.9746 % |
| COUNTY ROAD/FLOOD: | 0.0078 % |
| LEAGUE CITY: | 0.3950 % |
| Total Tax Rate: | 1.7115 % |
Location
Calculator
$ 2,196Monthly
Principal & Interest
$ 2,196
Request More Information
Please enter your name, email address and phone number along with any additional questions you may have for Berkshire Hathaway HomeServices Tiffany Curry & Co., REALTORS













































