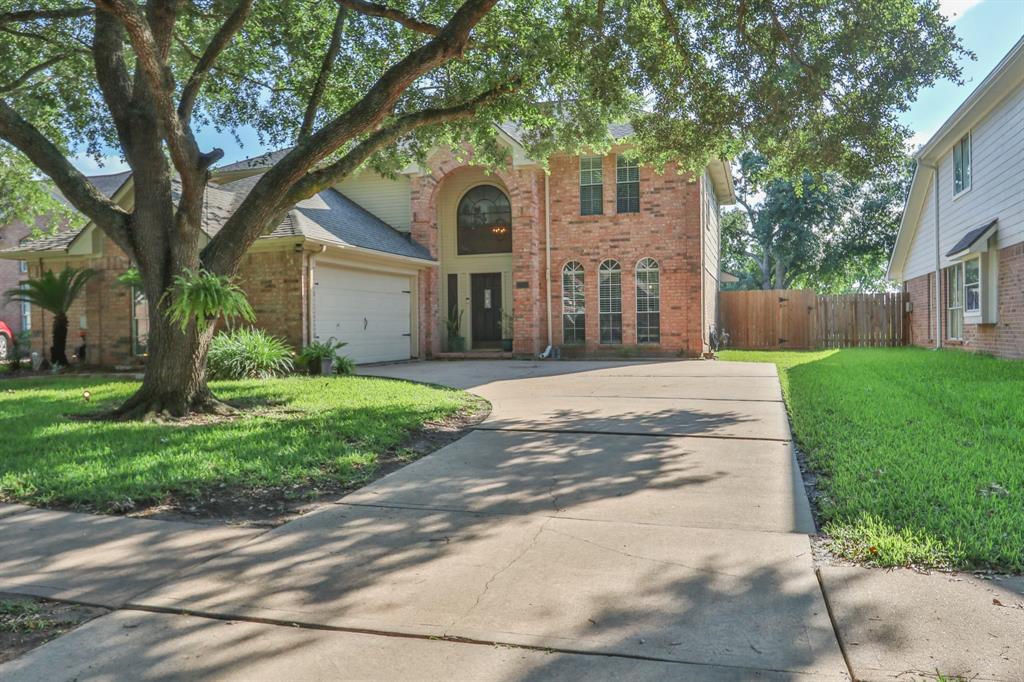Discover charm & comfort in this delightful 5-bedroom, 3.5-bath home featuring a stunning pool. Step into a cozy family room with a gas fireplace and pool views, seamlessly connected to a modern kitchen with a gas stove and bar area. The sunlit primary suite downstairs boasts a luxurious bath with dual vanities, a separate tub, and a shower. Upstairs, find 4 bedrooms and 2 full baths, including a convenient Jack and Jill layout, along with a spacious game room for endless entertainment. The backyard is a private oasis, offering a pool with a 4-year-old plaster, a filter under 2 years old, and a pump less than a year old. Enjoy serene moments with no back neighbors and direct access to a walking trail. The home is equipped with a downstairs AC unit that's 2 years old and an upstairs unit that's less than a year old,both with warranties. Roof is 4 years old This home perfectly blends style, functionality, and relaxation. Golf Cart community w/ Golf Course .5 miles away. Low Taxes & HOA
Days on Market: 8 Day(s)
Sold Price for nearby listings,
Property History Reports and more.
Sign Up or Log In Now
General Description
Room Dimension
Interior Features
Exterior Features
Assigned School Information
| District: | Clear Creek ISD |
| Elementary School: | Lloyd R Ferguson Elementary School |
| Middle School: | Clear Creek Intermediate |
| High School: | Clear Creek High School |
Email Listing Broker
Selling Broker: Pinnacle Realty Advisors
Last updated as of: 07/11/2024
Market Value Per Appraisal District
Cost/Sqft based on Market Value
| Tax Year | Cost/sqft | Market Value | Change | Tax Assessment | Change |
|---|---|---|---|---|---|
| 2023 | $140.95 | $367,609 | 10.51% | $365,915 | 10.00% |
| 2022 | $127.55 | $332,650 | 7.15% | $332,650 | 7.15% |
| 2021 | $119.04 | $310,460 | 15.23% | $310,460 | 15.23% |
| 2020 | $103.31 | $269,430 | 2.15% | $269,430 | 2.15% |
| 2019 | $101.14 | $263,770 | 2.96% | $263,770 | 2.96% |
| 2018 | $98.23 | $256,180 | -1.77% | $256,180 | -1.07% |
| 2017 | $100.00 | $260,790 | 10.78% | $258,962 | 10.00% |
| 2016 | $90.27 | $235,420 | 0.00% | $235,420 | 0.00% |
| 2015 | $90.27 | $235,420 | 13.44% | $235,420 | 21.74% |
| 2014 | $79.57 | $207,520 | 18.04% | $193,380 | 10.00% |
| 2013 | $67.41 | $175,800 | 0.00% | $175,800 | 0.00% |
| 2012 | $67.41 | $175,800 | $175,800 |
2023 Galveston County Appraisal District Tax Value |
|
|---|---|
| Market Land Value: | $24,960 |
| Market Improvement Value: | $342,649 |
| Total Market Value: | $367,609 |
2023 Tax Rates |
|
|---|---|
| GALVESTON COUNTY: | 0.3342 % |
| CLEAR CREEK ISD: | 0.9746 % |
| COUNTY ROAD/FLOOD: | 0.0078 % |
| LEAGUE CITY: | 0.3950 % |
| Total Tax Rate: | 1.7115 % |













































