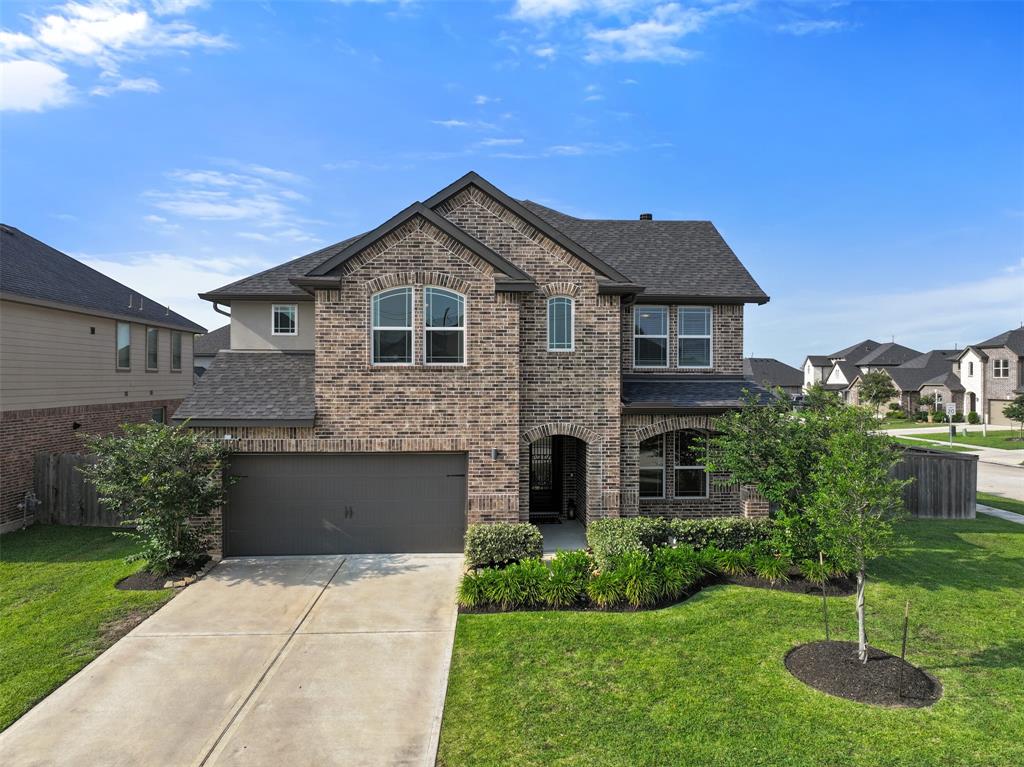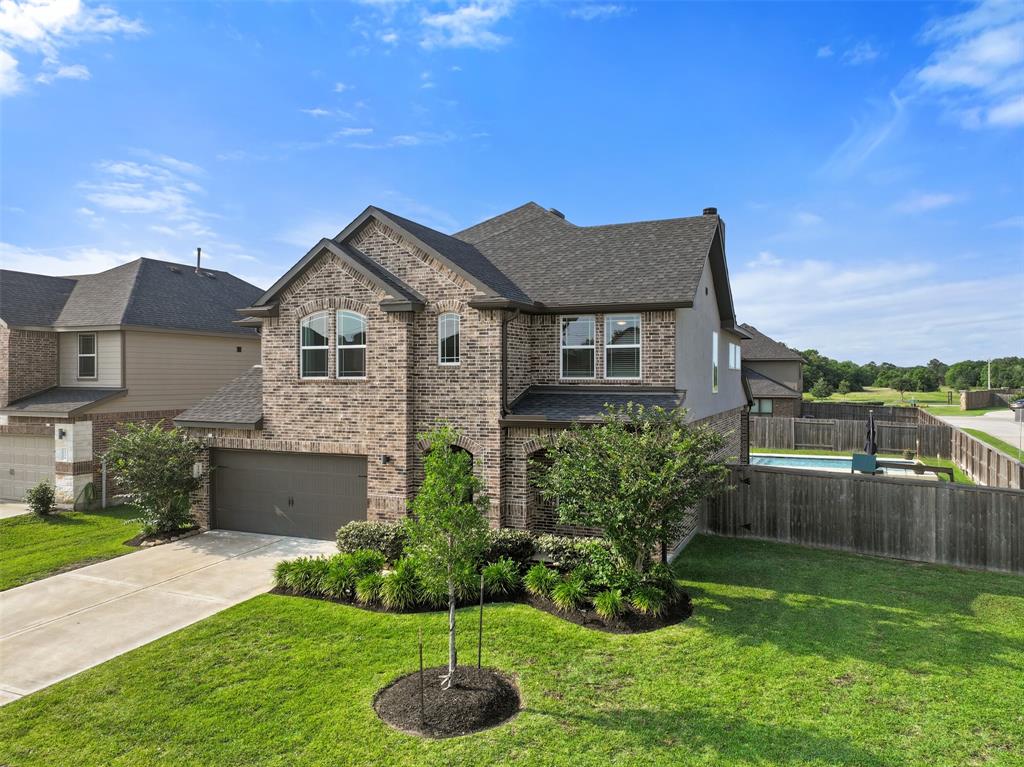Spacious 5/3.5/3 Friendswood Trails home on a coveted corner lot with a sparkling pool! A stone & brick exterior adorns this stunning 2021-built home that offers 3337 sf of beautifully appointed open-concept living space finished with agreeable grey paint, luxury vinyl plank floors, & eco-friendly double-paned windows. Take a tour through a secluded study, a spacious living area with a grand 2-story fireplace, & an oversized island kitchen with quartz counters, a herringbone backsplash, upgraded stainless appliances, & soft close cabinetry with task lighting. The generously proportioned primary suite boasts double vanities, an oversized shower, a deep soaking tub, & an impressive closet. A modern staircase leads to a bonus living space & 4 bedrooms with 2 baths. The large lot size allows for a comfortable covered patio overlooking a pristine pool with tanning shelf & ample grassy space beyond. Also note the tankless water heater, radiant tech shield, & full sprinkler system!
Sold Price for nearby listings,
Property History Reports and more.
Sign Up or Log In Now
General Description
Room Dimension
Interior Features
Exterior Features
Assigned School Information
| District: | Friendswood ISD |
| Elementary School: | Windsong Intermediate |
| Middle School: | Friendswood Junior High School |
| High School: | Friendswood High School |
Email Listing Broker
Selling Broker: Parkston Properties
Last updated as of: 07/11/2024
Market Value Per Appraisal District
Cost/Sqft based on Market Value
| Tax Year | Cost/sqft | Market Value | Change | Tax Assessment | Change |
|---|---|---|---|---|---|
| 2023 | $163.71 | $546,294 | 17.51% | $511,394 | 10.00% |
| 2022 | $139.32 | $464,904 | 800.10% | $464,904 | 800.10% |
| 2021 | $15.48 | $51,650 | 0.00% | $51,650 | 0.00% |
| 2020 | $15.48 | $51,650 | $51,650 |
2023 Galveston County Appraisal District Tax Value |
|
|---|---|
| Market Land Value: | $51,650 |
| Market Improvement Value: | $494,644 |
| Total Market Value: | $546,294 |
2023 Tax Rates |
|
|---|---|
| GALVESTON COUNTY: | 0.3342 % |
| FRIENDSWOOD CITY: | 0.5007 % |
| FRIENDSWOOD ISD: | 1.0800 % |
| COUNTY ROAD/FLOOD: | 0.0078 % |
| GALV CNTY CONSOLIDATED DRAINAG: | 0.1186 % |
| Total Tax Rate: | 2.0413 % |


































