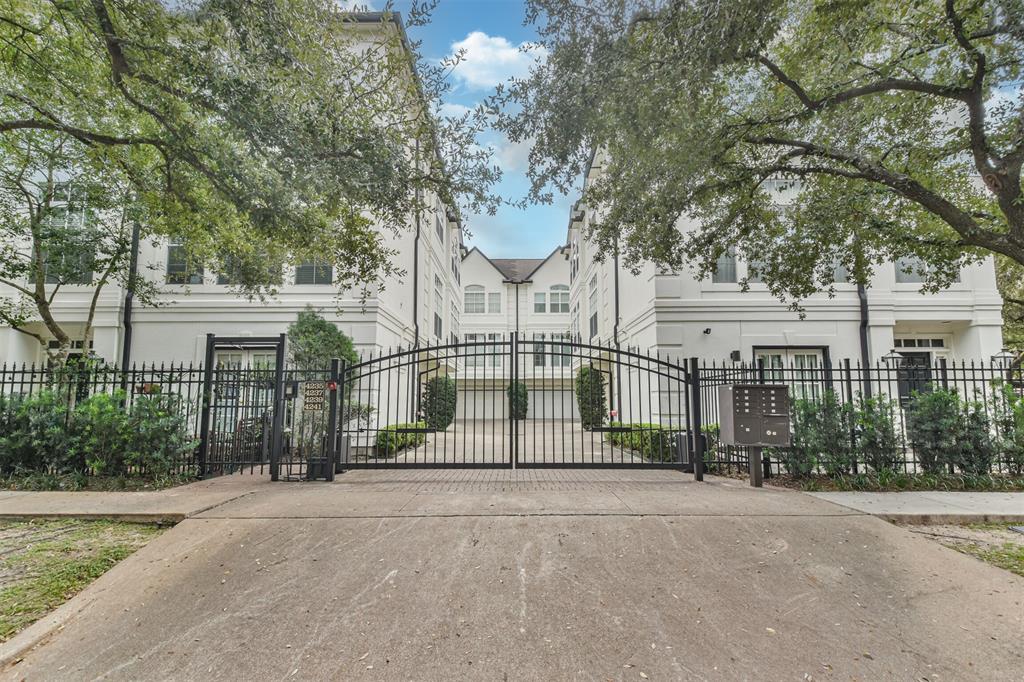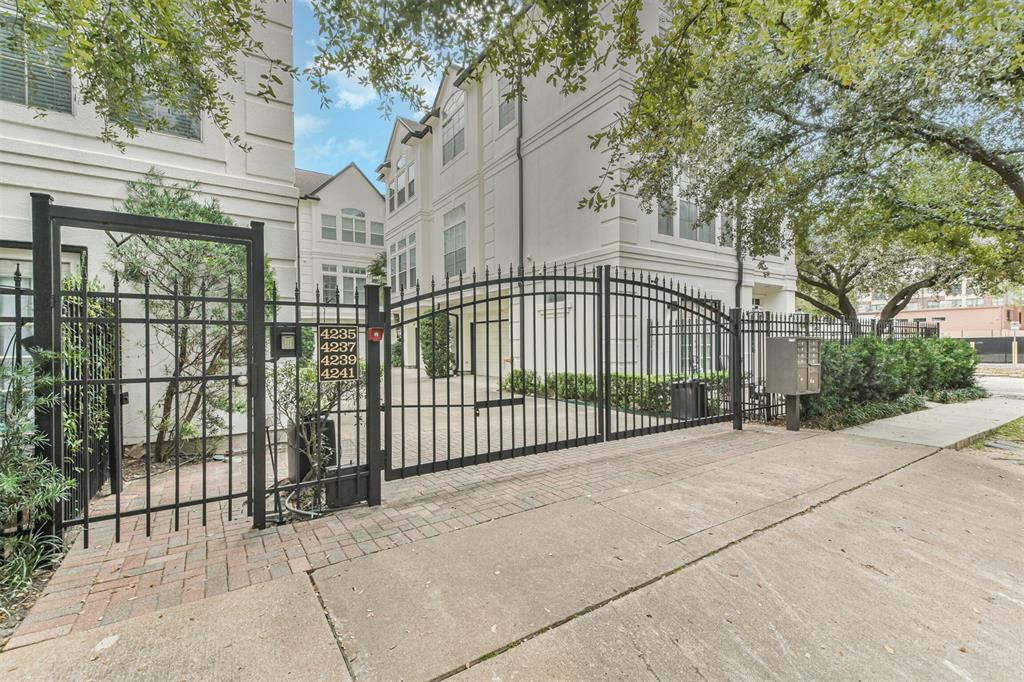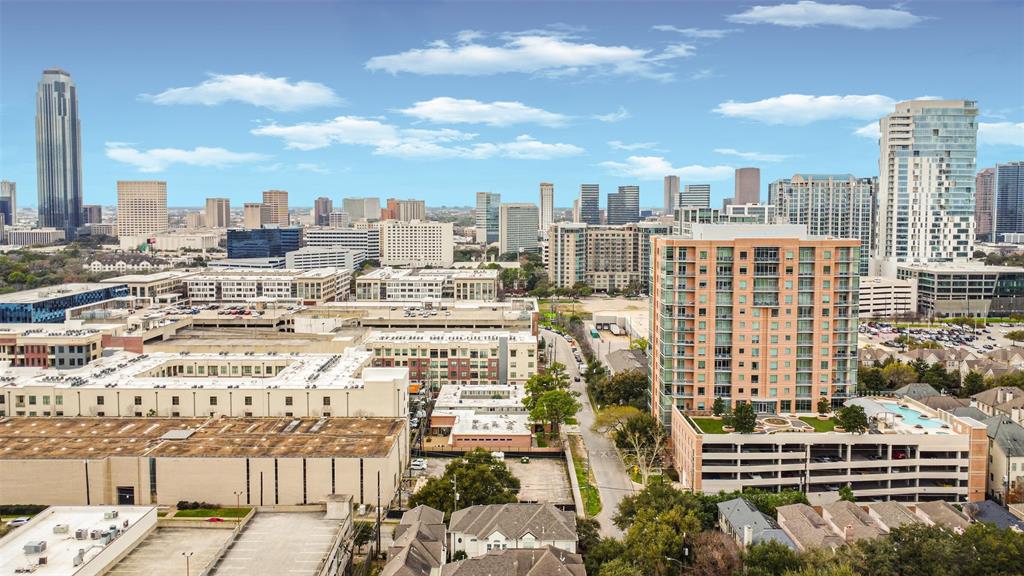Stunning corner unit Townhouse w/3 bedrooms/3.5 bathroom with elevator on all three floors - New Roof September 2023 - situated in a private, fully gated community, this property is walking distance to River Oaks District, minutes to Central Market, Memorial Park, Galleria and Highland Village. Open floor plan with luxurious finishes, spacious living & dining - kitchen with stainless steel appliances, granite countertops, separated breakfast room, dry bar, gas log fireplace, oversized garage, and backyard. NO CARPET! Hardwood floors throughout except en-suite bathrooms, travertine tiles in all bathrooms. All bedrooms have en-suite baths This is a centrally located, well-maintained, high-end gem!
Sold Price for nearby listings,
Property History Reports and more.
Sign Up or Log In Now
General Description
Room Dimension
Interior Features
Exterior Features
Assigned School Information
| District: | Houston ISD |
| Elementary School: | School At St George Place |
| Middle School: | Lanier Middle School |
| High School: | Lamar High School |
Email Listing Broker
Selling Broker: Keller Williams Memorial
Last updated as of: 07/11/2024
Market Value Per Appraisal District
Cost/Sqft based on Market Value
| Tax Year | Cost/sqft | Market Value | Change | Tax Assessment | Change |
|---|---|---|---|---|---|
| 2023 | $231.59 | $572,484 | 2.56% | $572,484 | 2.56% |
| 2022 | $225.80 | $558,175 | 10.97% | $558,175 | 10.97% |
| 2021 | $203.48 | $503,000 | 2.65% | $503,000 | 2.65% |
| 2020 | $198.22 | $490,000 | 0.00% | $490,000 | 0.00% |
| 2019 | $198.22 | $490,000 | 1.68% | $490,000 | 1.68% |
| 2018 | $194.94 | $481,898 | 0.00% | $481,898 | 0.00% |
| 2017 | $194.94 | $481,898 | 0.00% | $481,898 | 0.00% |
| 2016 | $194.94 | $481,898 | 0.00% | $481,898 | 17.49% |
| 2015 | $194.94 | $481,898 | 29.24% | $410,166 | 10.00% |
| 2014 | $150.84 | $372,879 | 0.00% | $372,879 | 0.00% |
| 2013 | $150.84 | $372,879 | 0.00% | $372,879 | 0.00% |
| 2012 | $150.84 | $372,879 | $372,879 |
2023 Harris County Appraisal District Tax Value |
|
|---|---|
| Market Land Value: | $184,860 |
| Market Improvement Value: | $387,624 |
| Total Market Value: | $572,484 |
2023 Tax Rates |
|
|---|---|
| HOUSTON ISD: | 0.8683 % |
| HARRIS COUNTY: | 0.3501 % |
| HC FLOOD CONTROL DIST: | 0.0311 % |
| PORT OF HOUSTON AUTHORITY: | 0.0057 % |
| HC HOSPITAL DIST: | 0.1434 % |
| HC DEPARTMENT OF EDUCATION: | 0.0048 % |
| HOUSTON COMMUNITY COLLEGE: | 0.0922 % |
| HOUSTON CITY OF: | 0.5192 % |
| Total Tax Rate: | 2.0148 % |































