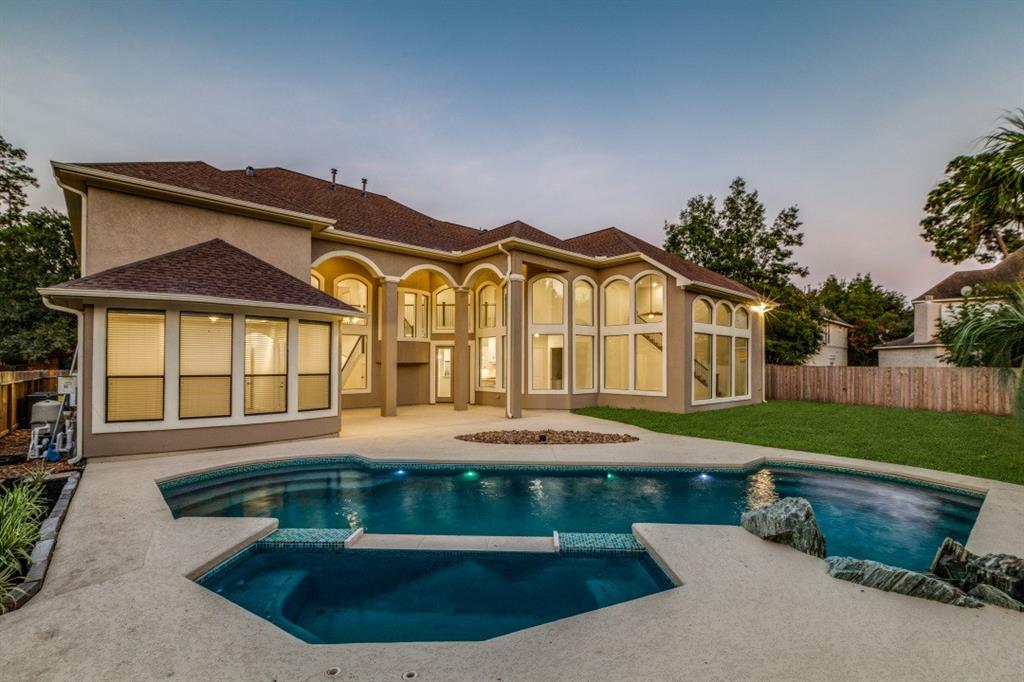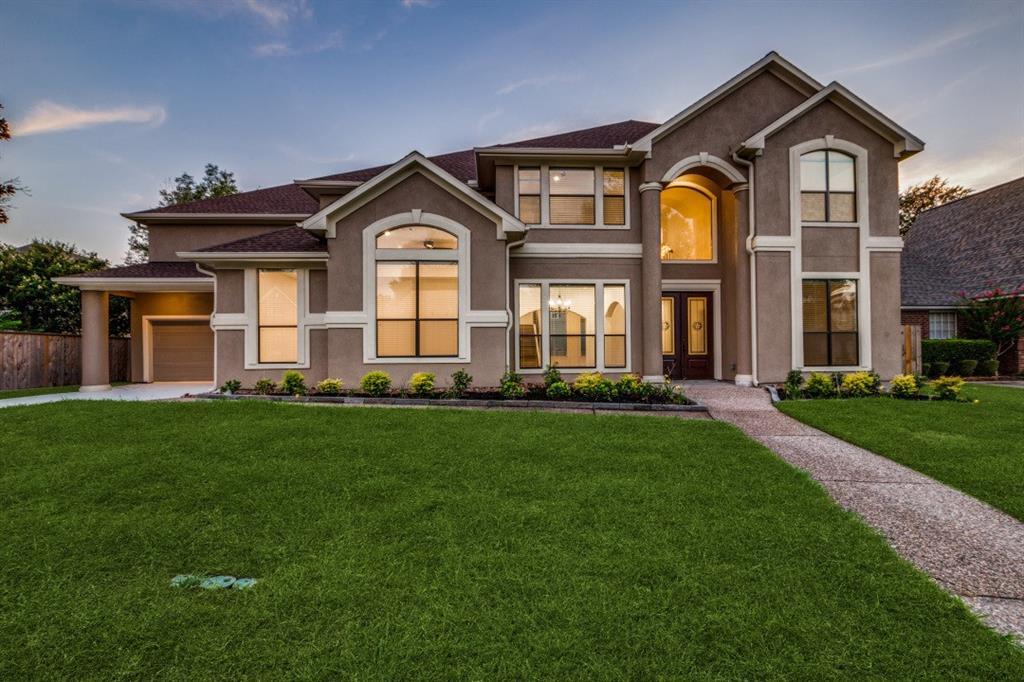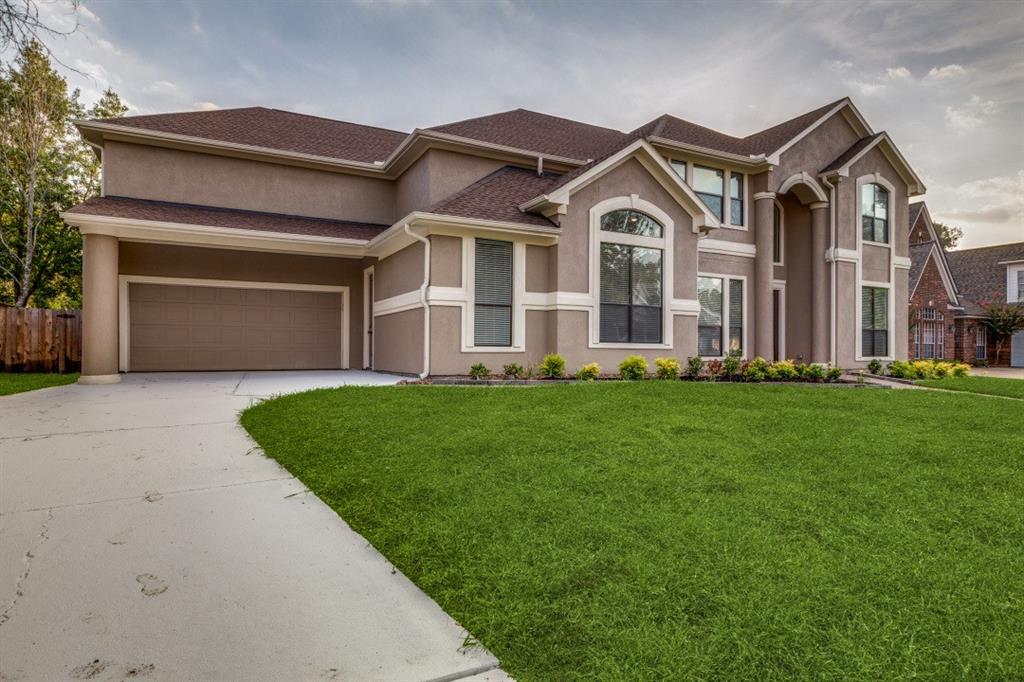Located in the quiet community of Champions Centre Estates, this one of a kind 4Bed 4Bath 2Half Bath home was Re-Built in 2023. First Level has open formal dining & living areas, w/ private office. Primary suite wing offers privacy, large bedroom, luxurious bathroom w/ walk-in double shower, soaking tub & walk-in closet. The kitchen w/ quartz counters, custom cabinetry, walk-n pantry, pot fillers, all new appliances, opens to the magnificent main living room w/ great lighting and high ceiling. The oversized flex room offers unlimited usage. There are two custom staircases leading to the 2nd level, providing a secondary primary bedroom w/ on-suite. Two bedrooms each have Private bathrooms. Media room w/ 2nd half bath, is wired and ready to entertain. Enjoy your own backyard oasis, by taking a swim in the sparkling pool, or relax in the heated hot-tub. Home has so many added features and all the latest bells and whistles. This home gives you piece of mind with a new Generac Generator.
Sold Price for nearby listings,
Property History Reports and more.
Sign Up or Log In Now
General Description
Room Dimension
Interior Features
Exterior Features
Assigned School Information
| District: | Cypress-Fairbanks ISD |
| Elementary School: | Yeager Elementary School |
| Middle School: | Bleyl Middle School |
| High School: | Cypress Creek High School |
Email Listing Broker
Selling Broker: NextHome Realty Center
Last updated as of: 07/11/2024
Market Value Per Appraisal District
Cost/Sqft based on Market Value
| Tax Year | Cost/sqft | Market Value | Change | Tax Assessment | Change |
|---|---|---|---|---|---|
| 2023 | $123.18 | $623,648 | 25.64% | $549,349 | 10.67% |
| 2022 | $98.04 | $496,373 | 0.00% | $496,373 | 0.00% |
| 2021 | $98.04 | $496,373 | 13.67% | $496,373 | 13.67% |
| 2020 | $86.25 | $436,696 | -4.54% | $436,696 | -1.68% |
| 2019 | $90.36 | $457,482 | 13.30% | $444,166 | 10.00% |
| 2018 | $79.75 | $403,788 | 0.00% | $403,788 | 0.00% |
| 2017 | $79.75 | $403,788 | -8.65% | $403,788 | -8.65% |
| 2016 | $87.30 | $442,025 | 0.00% | $442,025 | 0.00% |
| 2015 | $87.30 | $442,025 | 4.53% | $442,025 | 4.53% |
| 2014 | $83.52 | $422,856 | 22.05% | $422,856 | 22.05% |
| 2013 | $68.43 | $346,453 | 0.00% | $346,453 | 0.00% |
| 2012 | $68.43 | $346,453 | $346,453 |
2023 Harris County Appraisal District Tax Value |
|
|---|---|
| Market Land Value: | $113,815 |
| Market Improvement Value: | $509,833 |
| Total Market Value: | $623,648 |
2023 Tax Rates |
|
|---|---|
| CYPRESS-FAIRBANKS ISD: | 1.0811 % |
| HARRIS COUNTY: | 0.3501 % |
| HC FLOOD CONTROL DIST: | 0.0311 % |
| PORT OF HOUSTON AUTHORITY: | 0.0057 % |
| HC HOSPITAL DIST: | 0.1434 % |
| HC DEPARTMENT OF EDUCATION: | 0.0048 % |
| LONE STAR COLLEGE SYS: | 0.1076 % |
| HC MUD 191: | 0.2170 % |
| HC EMERG SRV DIST 29: | 0.0989 % |
| HC EMERG SRV DIST 11: | 0.0302 % |
| Total Tax Rate: | 2.0698 % |







































