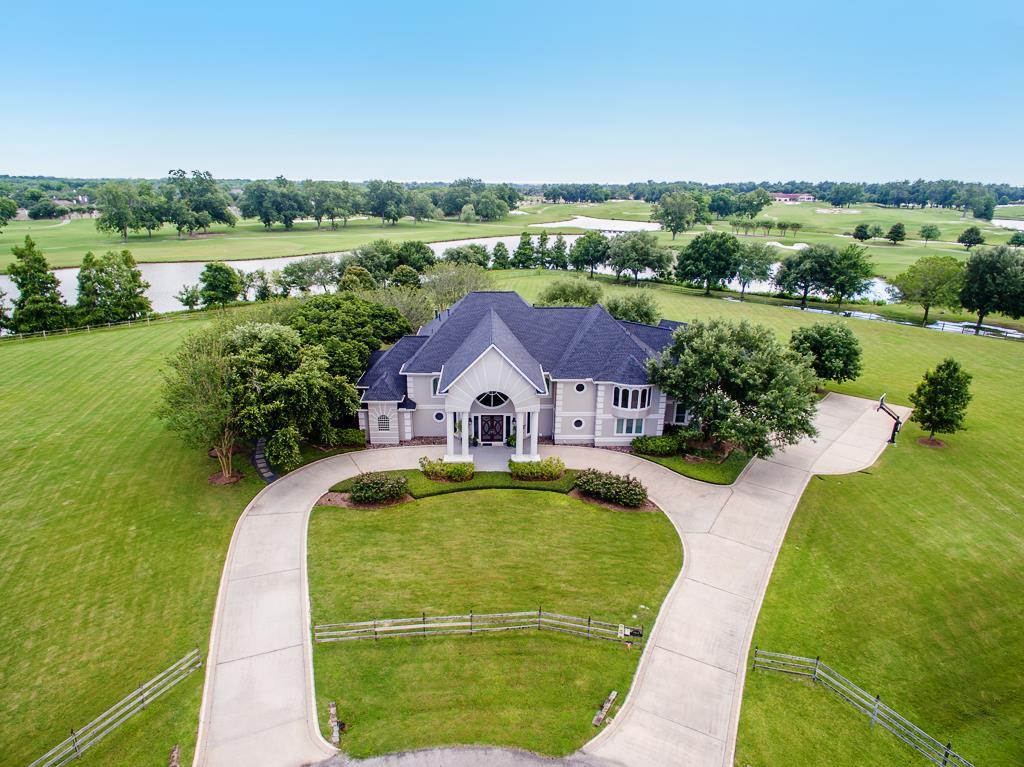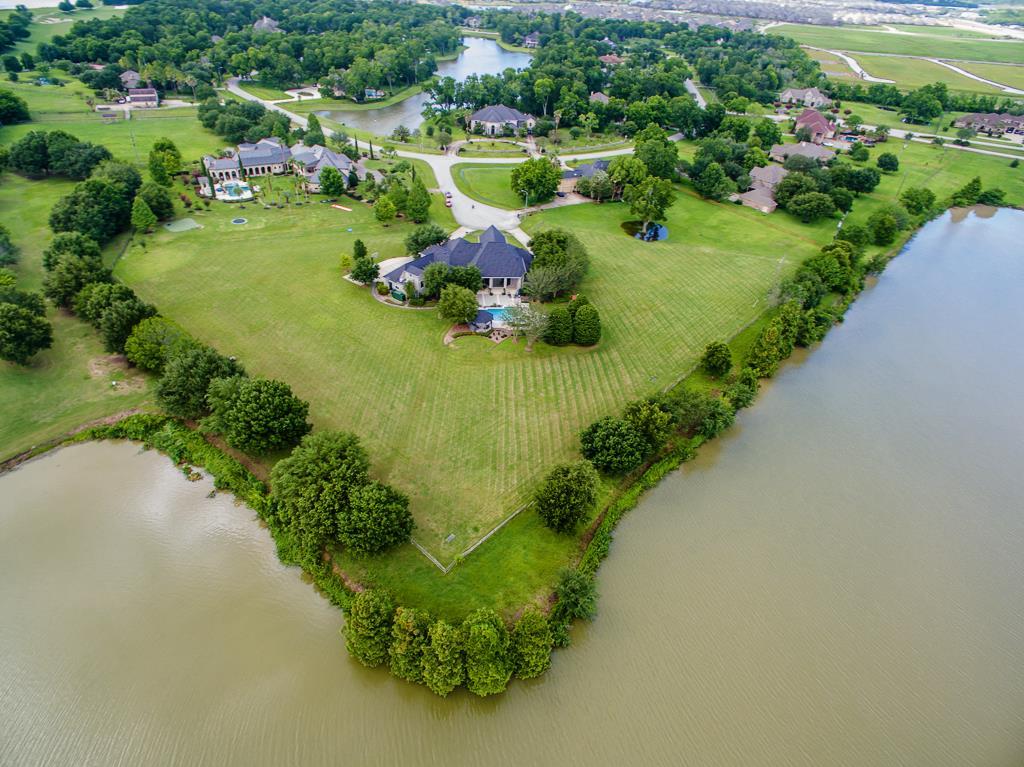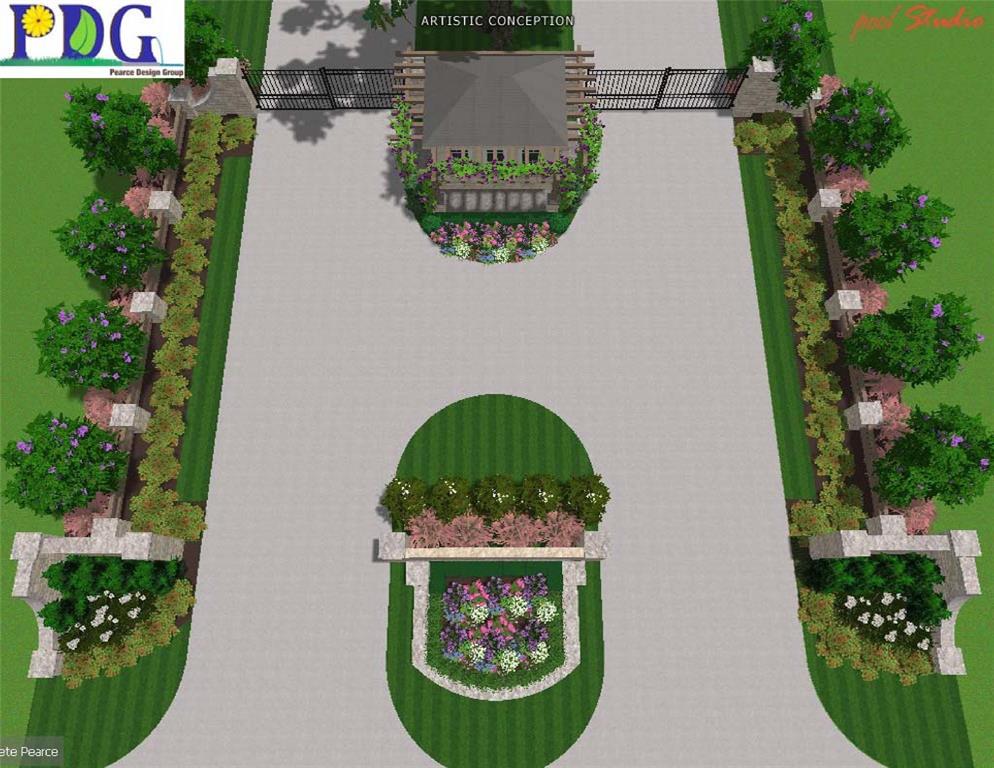ENJOY THE LUXURY ACREAGE LIFESTYLE WITH ALL THE CONVENIENCES OF CITY LIVING! 25 MINUTES TO THE GALLERIA! UNBELIEVABLE OPPORTUNITY TO OWN THIS MAGNIFICENT 3.4+ ACRE WATERFRONT ESTATE SURROUNDED BY LAKES, TREES AND BLACK HAWK COUNTRY CLUB/GOLF COURSE. SITUATED ON 2 BUILDING LOTS, FEATURING OVER 600 FEET OF WATERFRONT, AND SITTING ON A QUIET CUL-DE-SAC LOT. GORGEOUS FRONT ELEVATION W/PORTE COCHERE, DOUBLE DOORS LEAD INTO A DRAMATIC ENTRANCE W/CURVED STAIRCASE. SLEEK, MODERN FINISHES THROUGHOUT GOURMET VIKING COMMERCIAL STAINLESS STEEL KITCHEN, LUXURIOUS MASTER BATH W/FIREPLACE AND SPA-LIKE MASTER BATH. 3 BEDROOMS DOWN, MEDIA ROOM DOWN. METICULOUSLY MAINTAINED WITH NEW ROOF (2016), 4 NEW LENOX 21/25 SEER AC UNITS (2016), NEW PAINT AND SO MUCH MORE. LOADED WITH EXTRAS LIKE A NEW OUTDOOR KITCHEN, 4,000 BOTTLE WINE CELLAR, PLUS INDUSTRIAL GRADE HOME GENERATOR. MAKE SURE TO VIEW THE EXTRA SHEET! NO FLOODING! PER SELLER NEIGHBORHOOD GATES COMING 8/2019. NEW WATER WELL 7/2019
Sold Price for nearby listings,
Property History Reports and more.
Sign Up or Log In Now
General Description
Room Dimension
Interior Features
Exterior Features
Assigned School Information
| District: | Fort Bend |
| Elementary School: | Oyster Creek Elementary School |
| Middle School: | Macario Garcia Middle School |
| High School: | Stephen F Austin High School |
Email Listing Broker
Selling Broker: Cornell Real Estate Group, LLC
Last updated as of: 06/29/2024
Market Value Per Appraisal District
Cost/Sqft based on Market Value
| Tax Year | Cost/sqft | Market Value | Change | Tax Assessment | Change |
|---|---|---|---|---|---|
| 2023 | $243.08 | $1,585,606 | 7.50% | $1,585,606 | 7.50% |
| 2022 | $226.12 | $1,475,000 | 19.43% | $1,475,000 | 19.43% |
| 2021 | $189.33 | $1,235,000 | 17.88% | $1,235,000 | 17.88% |
| 2020 | $160.62 | $1,047,710 | 1.13% | $1,047,710 | 1.13% |
| 2019 | $158.83 | $1,036,030 | -17.21% | $1,036,030 | -17.21% |
| 2018 | $191.85 | $1,251,410 | 1.45% | $1,251,410 | 1.45% |
| 2017 | $189.10 | $1,233,500 | -1.86% | $1,233,500 | -1.86% |
| 2016 | $192.69 | $1,256,900 | 6.67% | $1,256,900 | 6.67% |
| 2015 | $180.64 | $1,178,320 | 5.42% | $1,178,320 | 5.42% |
| 2014 | $171.35 | $1,117,710 | 10.00% | $1,117,710 | 10.00% |
| 2013 | $155.77 | $1,016,100 | $1,016,100 |
2023 Fort Bend County Appraisal District Tax Value |
|
|---|---|
| Market Land Value: | $389,869 |
| Market Improvement Value: | $1,195,737 |
| Total Market Value: | $1,585,606 |
2023 Tax Rates |
|
|---|---|
| FORT BEND ISD: | 0.9892 % |
| FT BEND CO GEN: | 0.4265 % |
| FORT BEND DRNG: | 0.0124 % |
| FT BEND CO ESD 5: | 0.0862 % |
| Total Tax Rate: | 1.5143 % |











































