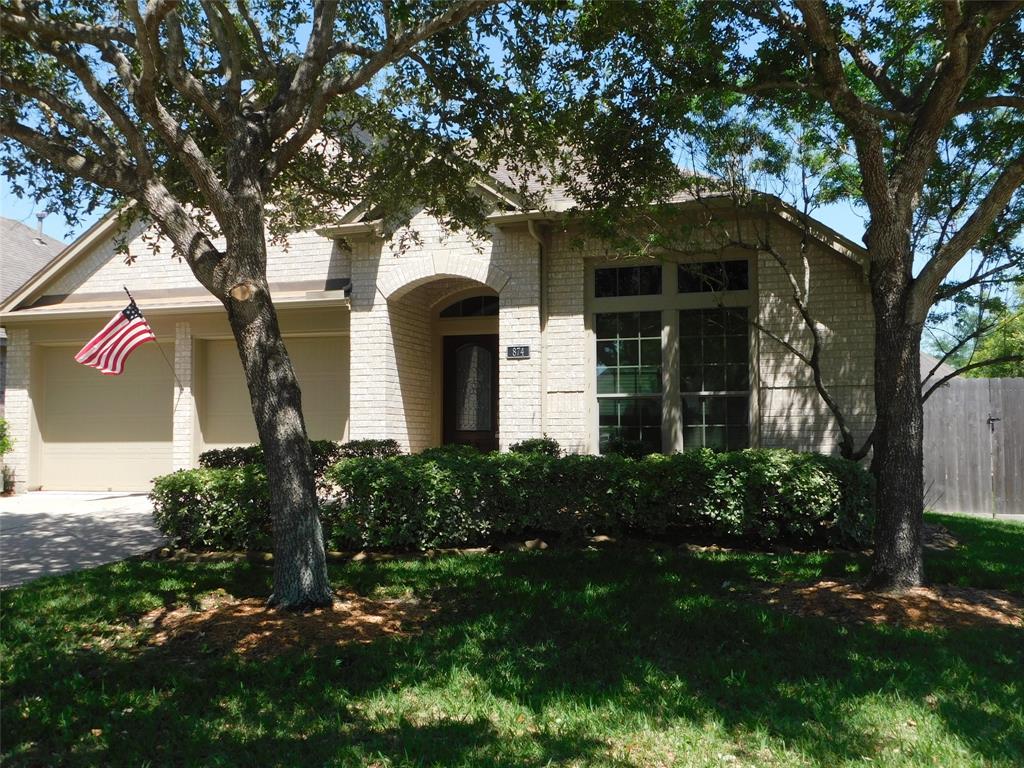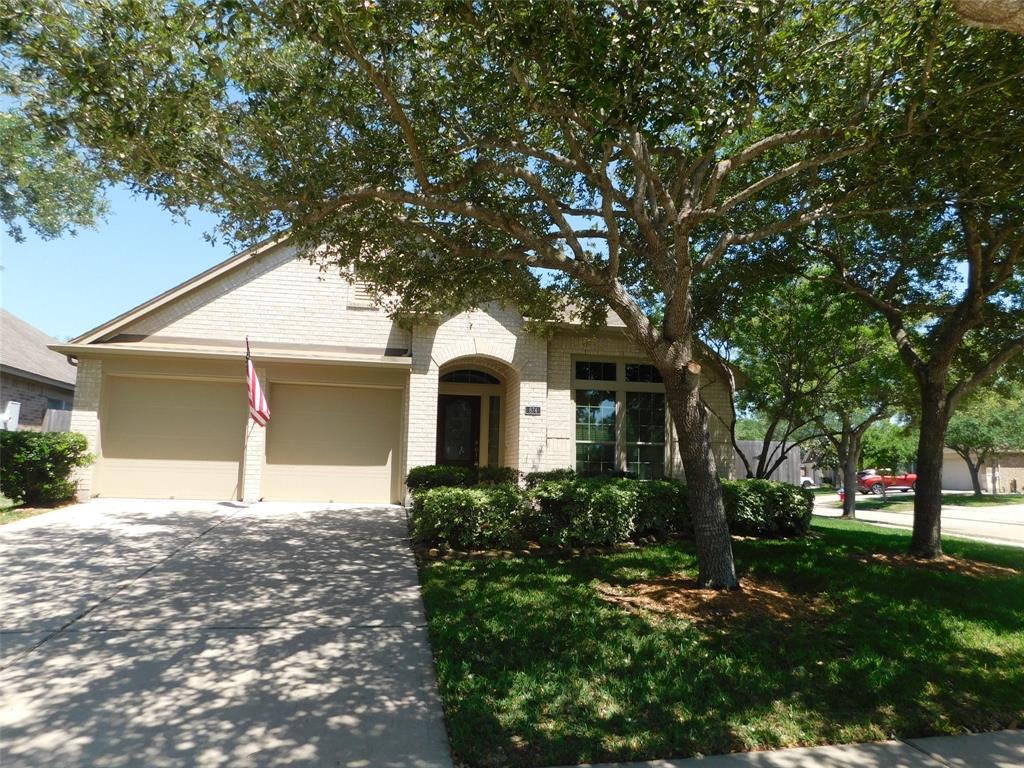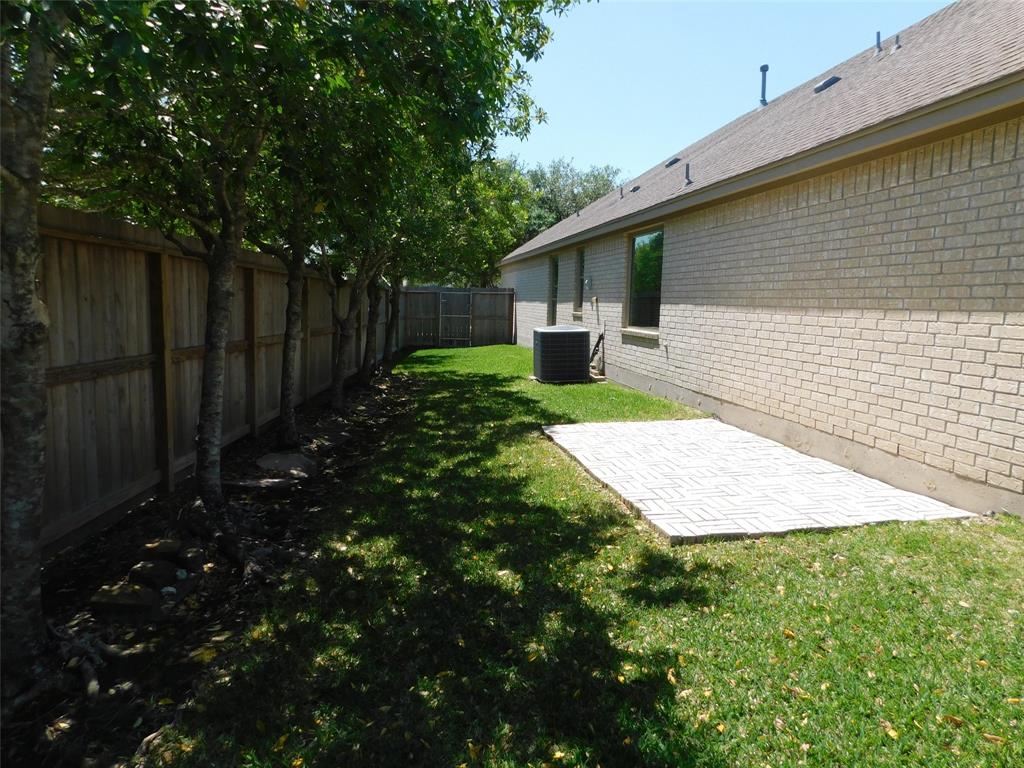ONE STORY/OPEN FLOOR PLAN/4 BEDROOMS/3 FULL BATHS/TWO CAR GARAGE/2503 SQFT PER LENDER APPRAISAL/GAS COOKING/EXTENSIVE TILE FLOORS/HIGH CEILINGS/GAS FIREPLACE/FORMAL DINING OR STUDY/GARDEN BATH/COVERED PATIO/SPRINKLER SYSTEM/EXTRA ATTIC STORAGE/SINK IN GARAGE/LOTS OF CLOSETS/CUL-DE-SAC LOT
Premium Content
Get full access to Premium Content
Sold Price for nearby listings,
Property History Reports and more.
Sign Up or Log In Now
Sold Price for nearby listings,
Property History Reports and more.
Sign Up or Log In Now
General Description
MLS#:
49051398 (HAR)
Sold Price Range:
$370,001 - $420,000
Listing Status:
Sold
Address:
874 Dawn Sky Ln
City:
League City
State:
TX
Zip Code:
77573
County:
Galveston County
Subdivision:
Legal Description:
SOUTH SHORE HARBOUR SEC SF 50-4 (2005) ABST 18, BLOCK 2, LOT
Property Type:
Single-Family
Bedrooms:
4 Bedroom(s)
Baths:
3 Full Bath(s)
Garage(s):
2 / Attached
Stories:
1
Style:
Ranch
Year Built:
2010 / Appraisal District
Building Sqft.:
2,503 /Appraisal
Lot Size:
6,860 Sqft. /Appraisal District
Maintenance Fee:
$ 600 / Annually
Key Map©:
660E
Market Area:
Room Dimension
Den:
24X15, 1st
Dining:
17X13, 1st
Kitchen:
13X13, 1st
Breakfast:
13X10, 1st
Primary Bedroom:
18X14, 1st
Bedroom:
12X10, 1st
Bedroom:
14X11, 1st
Bedroom:
14X11, 1st
Interior Features
Fireplace:
1/Gaslog Fireplace
Floors:
Carpet, Tile
Bathroom Description:
Primary Bath: Double Sinks, Primary Bath: Separate Shower
Bedroom Description:
All Bedrooms Down, Primary Bed - 1st Floor, Walk-In Closet
Kitchen Description:
Breakfast Bar, Kitchen open to Family Room, Pantry
Room Description:
Den, Formal Dining, Living Area - 1st Floor, Utility Room in House
Cooling:
Central Electric
Heating:
Central Gas
Connections:
Electric Dryer Connections, Gas Dryer Connections, Washer Connections
Ice Maker:
No
Microwave:
Yes
Range:
Gas Cooktop
Oven:
Electric Oven
Compactor:
No
Disposal:
Yes
Dishwasher:
Yes
Energy Feature:
Ceiling Fans, HVAC>13 SEER, Digital Program Thermostat
Interior:
Crown Molding, Formal Entry/Foyer, High Ceiling, Fire/Smoke Alarm
Exterior Features
Roof:
Composition
Foundation:
Slab
Private Pool:
No
Exterior Type:
Brick, Cement Board
Lot Description:
Corner, Cul-De-Sac, Subdivision Lot
Garage Carport:
Auto Garage Door Opener
Water Sewer:
Public Sewer, Public Water
Front Door Face:
Southwest
Area Pool:
Yes
Exterior:
Back Yard Fenced, Patio/Deck, Sprinkler System, Subdivision Tennis Court
Assigned School Information
| District: | Clear Creek ISD |
| Elementary School: | I W And Elementary Schooleanor Hyde Elementary School |
| Middle School: | Bayside Intermediate |
| High School: | Clear Falls High School |
Listing Broker: Jacobs Real Estate
Email Listing Broker
Selling Broker: Foundations Realty
Last updated as of: 07/11/2024
Email Listing Broker
Selling Broker: Foundations Realty
Last updated as of: 07/11/2024
Property Tax
Market Value Per Appraisal District
Cost/Sqft based on Market Value
| Tax Year | Cost/sqft | Market Value | Change | Tax Assessment | Change |
|---|---|---|---|---|---|
| 2023 | $172.00 | $430,520 | 12.61% | $402,531 | 10.00% |
| 2022 | $152.74 | $382,320 | 14.92% | $365,937 | 10.00% |
| 2021 | $132.91 | $332,670 | 2.33% | $332,670 | 8.32% |
| 2020 | $129.89 | $325,110 | 14.58% | $307,110 | 10.00% |
| 2019 | $113.36 | $283,740 | 11.79% | $279,191 | 10.00% |
| 2018 | $101.40 | $253,810 | 0.00% | $253,810 | 0.00% |
| 2017 | $101.40 | $253,810 | 8.54% | $253,810 | 8.54% |
| 2016 | $93.42 | $233,840 | 0.00% | $233,840 | 0.00% |
| 2015 | $93.42 | $233,840 | 4.45% | $233,840 | 4.45% |
| 2014 | $89.44 | $223,870 | 8.54% | $223,870 | 8.54% |
| 2013 | $82.41 | $206,260 | 0.00% | $206,260 | 0.00% |
| 2012 | $82.41 | $206,260 | $206,260 |
2023 Galveston County Appraisal District Tax Value |
|
|---|---|
| Market Land Value: | $34,300 |
| Market Improvement Value: | $396,220 |
| Total Market Value: | $430,520 |
2023 Tax Rates |
|
|---|---|
| GALVESTON COUNTY: | 0.3342 % |
| SOUTH SHORE MUD 07: | 0.4112 % |
| CLEAR CREEK ISD: | 0.9746 % |
| COUNTY ROAD/FLOOD: | 0.0078 % |
| LEAGUE CITY: | 0.3950 % |
| Total Tax Rate: | 2.1227 % |
Location
Calculator
$ 1,509Monthly
Principal & Interest
$ 1,509
Request More Information
Please enter your name, email address and phone number along with any additional questions you may have for Berkshire Hathaway HomeServices Tiffany Curry & Co., REALTORS









