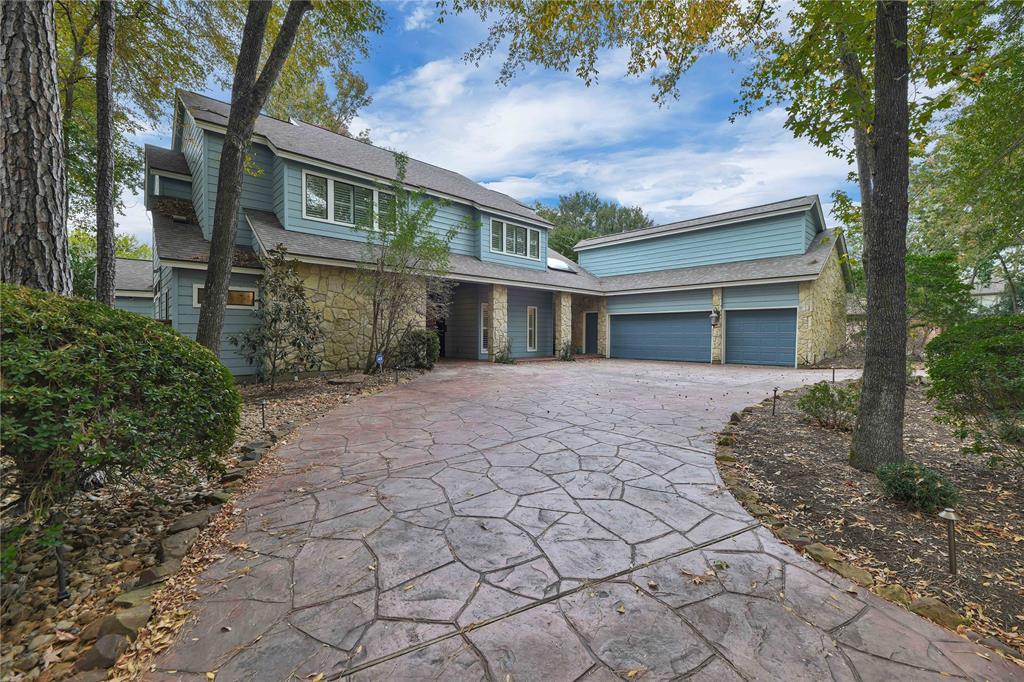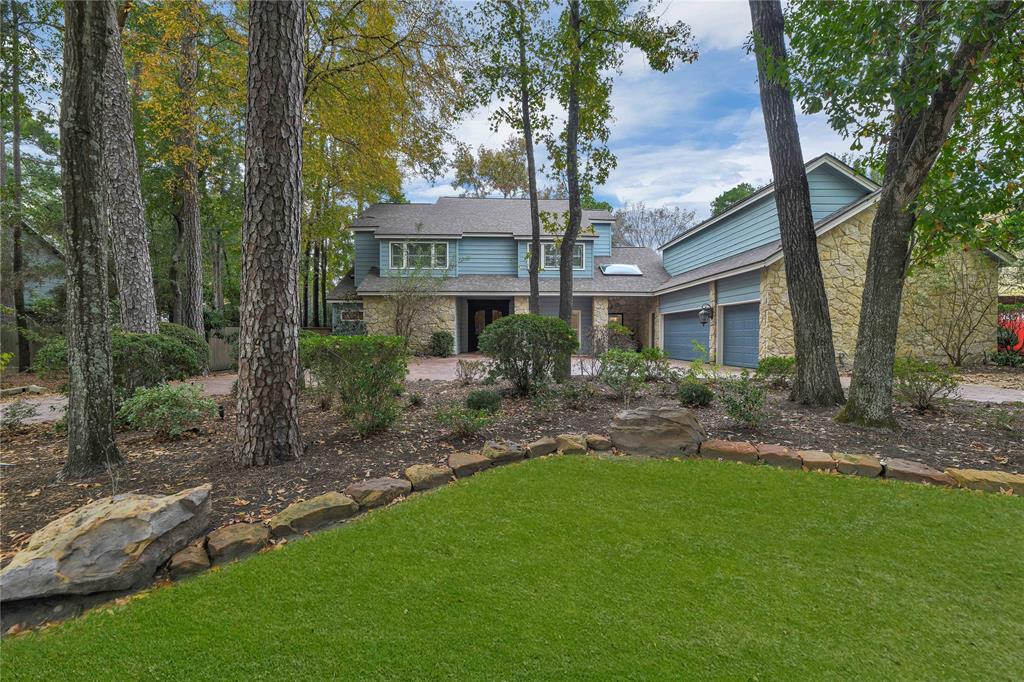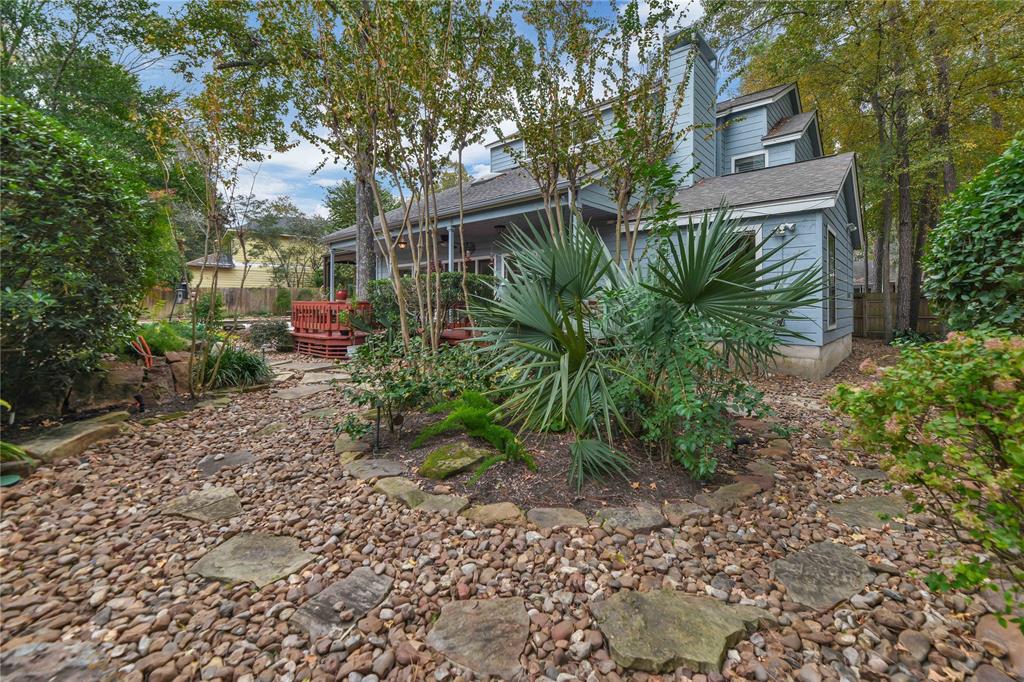CLOSEST THING TO PRIVATE RESORT LIVING IN THIS ONE-OF-A-KIND CUSTOM HOME! Located in Fosters Mill Estates golf course community. The home boasts of a rustic lodge elevation w/ natural stone, cedar siding, 3-car garage & a stamped concrete circle drive. Professionally landscaped w/ mature azaleas that put on a show every spring! Jaw dropping interior charm; walls of windows to high ceilings. A gorgeous view & inviting parklike setting w/ koi pond & covered patio. Extended hardwood floors throughout w/ a 2-story living area & dramatic stone fireplace. Custom kitchen cabinets w/ island, double ovens, gas cooktop and built-in stainless-steel fridge. Oversized master suite w/ spa like bathroom. Huge walk-in shower, claw tub & master closet. Study or workout room right off the master. Outdoor living wants for nothing; custom pool & spa, covered patio, outdoor kitchen & wet bar. Must see; too many bonuses to list. Located in the heart of Kingwood & good schools!
Sold Price for nearby listings,
Property History Reports and more.
Sign Up or Log In Now
General Description
Room Dimension
Interior Features
Exterior Features
Assigned School Information
| District: | Humble ISD |
| Elementary School: | Deerwood Elementary School |
| Middle School: | Riverwood Middle School |
| High School: | Kingwood High School |
Email Listing Broker
Selling Broker: White Rock Realty
Last updated as of: 07/11/2024
Market Value Per Appraisal District
Cost/Sqft based on Market Value
| Tax Year | Cost/sqft | Market Value | Change | Tax Assessment | Change |
|---|---|---|---|---|---|
| 2023 | $170.58 | $629,287 | 16.19% | $595,761 | 10.00% |
| 2022 | $146.82 | $541,601 | 7.46% | $541,601 | 7.46% |
| 2021 | $136.62 | $503,980 | 9.48% | $503,980 | 9.48% |
| 2020 | $124.78 | $460,319 | 0.95% | $460,319 | 0.95% |
| 2019 | $123.60 | $455,970 | 15.38% | $455,970 | 15.38% |
| 2018 | $107.12 | $395,176 | -17.18% | $395,176 | -17.18% |
| 2017 | $129.35 | $477,160 | -13.14% | $477,160 | -7.75% |
| 2016 | $148.92 | $549,362 | 9.52% | $517,256 | 10.00% |
| 2015 | $135.98 | $501,612 | 17.34% | $470,233 | 10.00% |
| 2014 | $115.88 | $427,485 | 6.26% | $427,485 | 6.26% |
| 2013 | $109.05 | $402,302 | -1.40% | $402,302 | -1.40% |
| 2012 | $110.60 | $408,020 | $408,020 |
2023 Harris County Appraisal District Tax Value |
|
|---|---|
| Market Land Value: | $64,236 |
| Market Improvement Value: | $565,051 |
| Total Market Value: | $629,287 |
2023 Tax Rates |
|
|---|---|
| HUMBLE ISD: | 1.1075 % |
| HARRIS COUNTY: | 0.3501 % |
| HC FLOOD CONTROL DIST: | 0.0311 % |
| PORT OF HOUSTON AUTHORITY: | 0.0057 % |
| HC HOSPITAL DIST: | 0.1434 % |
| HC DEPARTMENT OF EDUCATION: | 0.0048 % |
| LONE STAR COLLEGE SYS: | 0.1076 % |
| HOUSTON CITY OF: | 0.5192 % |
| Total Tax Rate: | 2.2694 % |














































