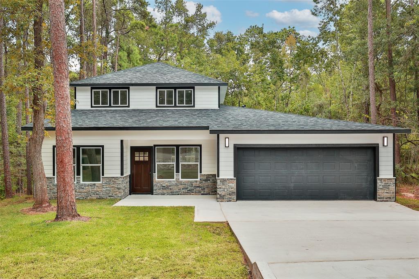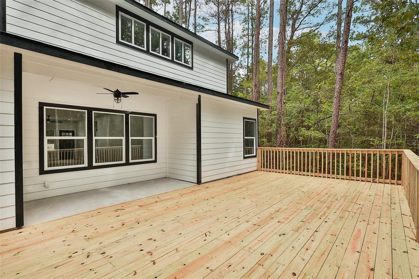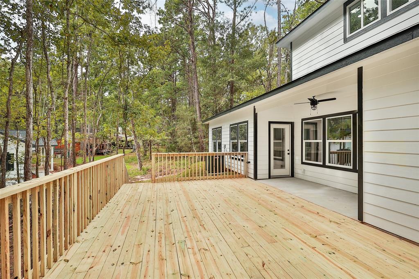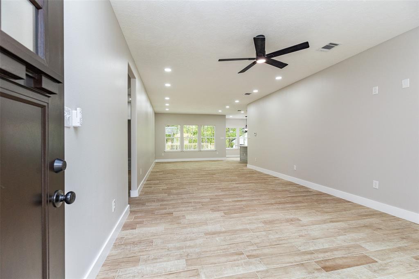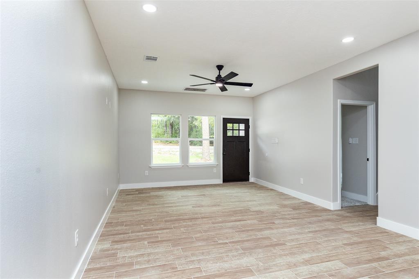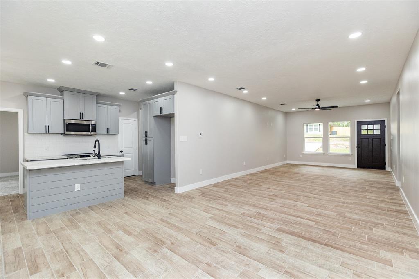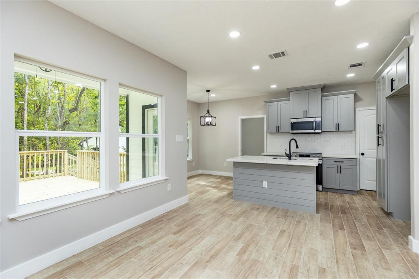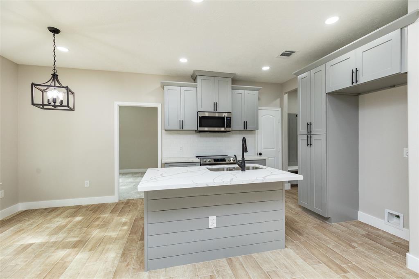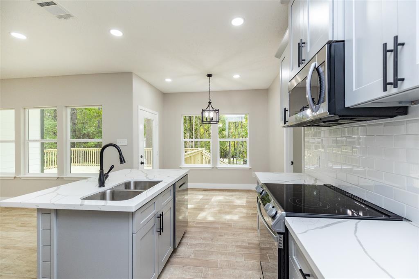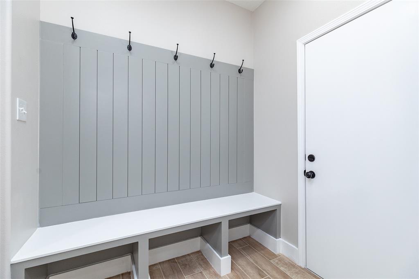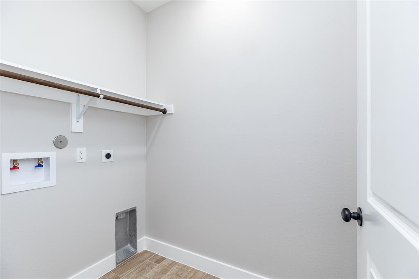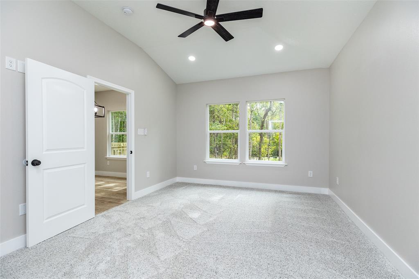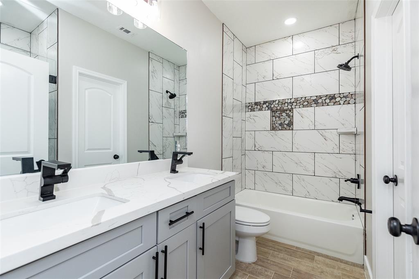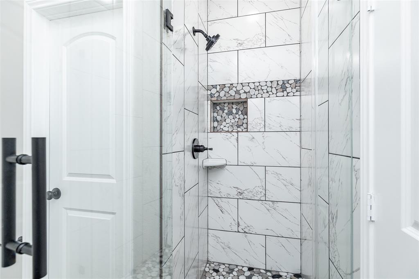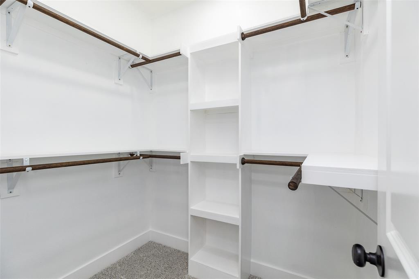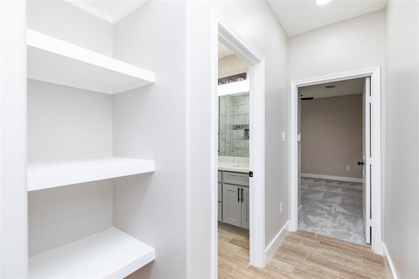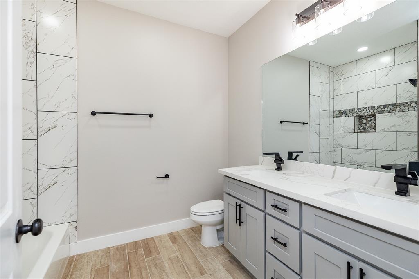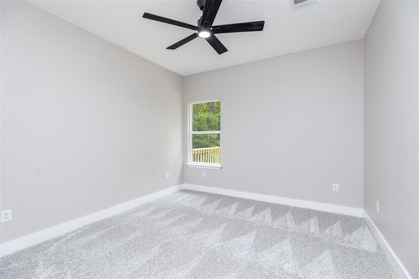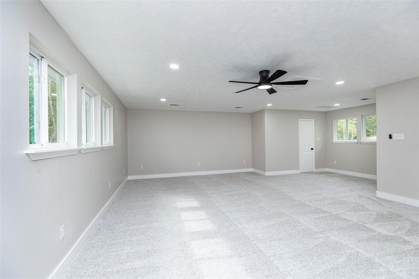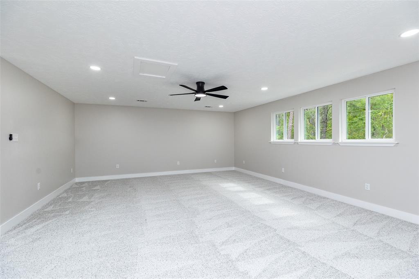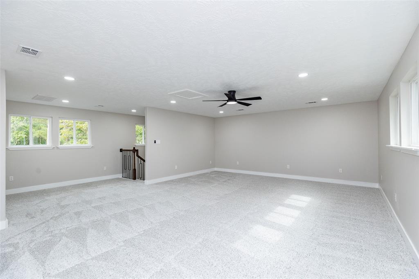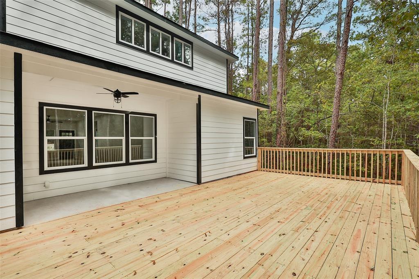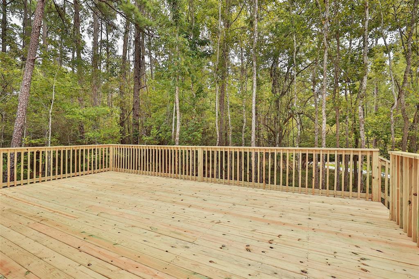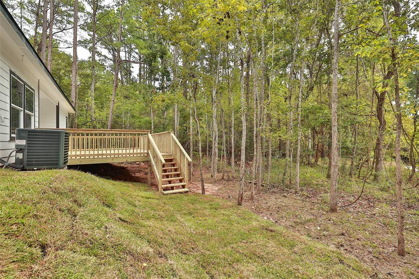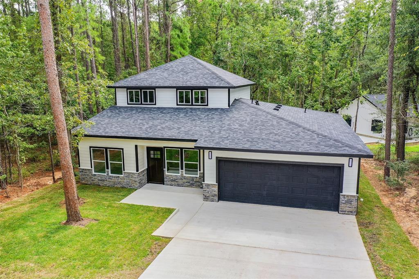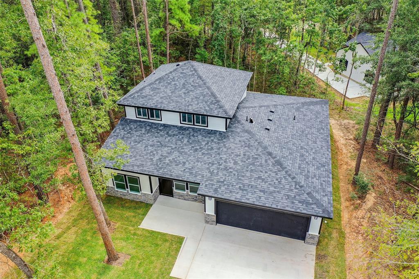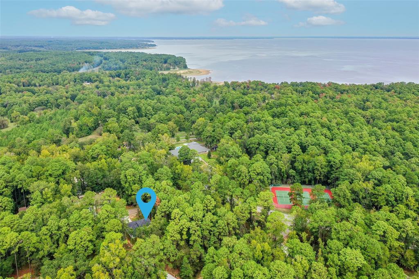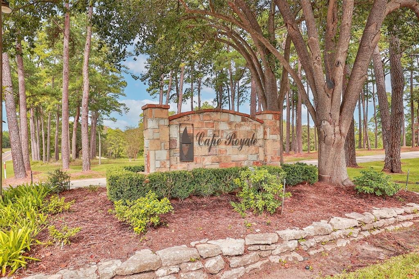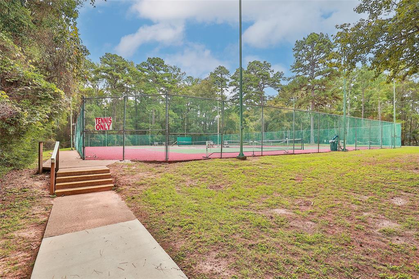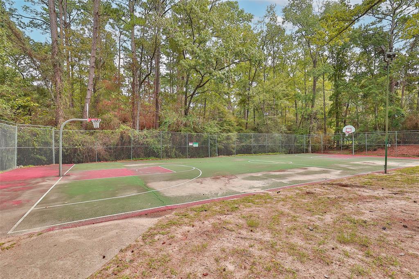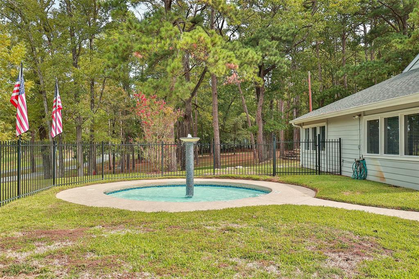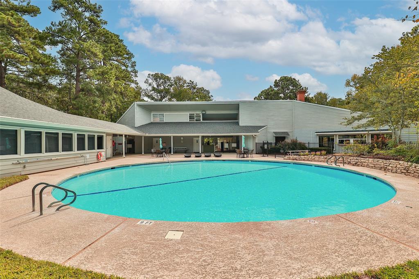Step into your dream home, a stunning 3-bedroom, 2-bathroom, 1.5-story sanctuary meticulously crafted by a custom builder. As you enter, you're greeted by an open-concept living room that seamlessly flows into the dining area & kitchen. The kitchen is a chef's delight, featuring quartz countertops, custom cabinetry, high-quality stainless steel Samsung appliances & a designer backsplash. The main living area & all wet zones feature wood-look tile, while plush carpets grace the bedrooms and the expansive 25x25 game room upstairs. The primary bedroom is a private retreat, situated away from the other bedrooms. Both the primary and secondary bathrooms are luxuriously appointed with double sinks and designer shower tiles. Step outside to discover a spacious 27x16 deck, perfect for entertaining or relaxing. The exterior is a durable combination of stone and cement board, ensuring long-lasting beauty. With every detail thoughtfully designed, this home is not just a residence but a lifestyle.
Sold Price for nearby listings,
Property History Reports and more.
Sign Up or Log In Now
General Description
Room Dimension
Interior Features
Exterior Features
Assigned School Information
| District: | Coldspring-Oakhurst CISD |
| Elementary School: | Street Elementary School |
| Middle School: | Lincoln Junior High School | |
| High School: | Coldspring-Oakhurst High School |
Email Listing Broker
Selling Broker: Nexus One Properties
Last updated as of: 07/11/2024
Market Value Per Appraisal District
Cost/Sqft based on Market Value
| Tax Year | Cost/sqft | Market Value | Change | Tax Assessment | Change |
|---|---|---|---|---|---|
| 2023 | $4.38 | $9,600 | 0.00% | $9,600 | 0.00% |
| 2022 | $4.38 | $9,600 | 113.33% | $9,600 | 113.33% |
| 2021 | $2.05 | $4,500 | -3.85% | $4,500 | -3.85% |
| 2020 | $2.13 | $4,680 | 30.00% | $4,680 | 30.00% |
| 2019 | $1.64 | $3,600 | 0.00% | $3,600 | 0.00% |
| 2018 | $1.64 | $3,600 | $3,600 |
2023 San Jacinto County Appraisal District Tax Value |
|
|---|---|
| Market Land Value: | $9,600 |
| Market Improvement Value: | $0 |
| Total Market Value: | $9,600 |
2023 Tax Rates |
|
|---|---|
| EMERGENCY SERVICES DIST: | 0.1000 % |
| SAN JACINTO COUNTY: | 0.3978 % |
| CAPE ROYALE MUNC WATER DIST: | 0.3800 % |
| SPECIAL ROAD AND BRIDGE: | 0.0386 % |
| LATERAL ROAD: | 0.0941 % |
| COLDSPRING-OAKHURST CISD: | 0.7823 % |
| Total Tax Rate: | 1.7927 % |
