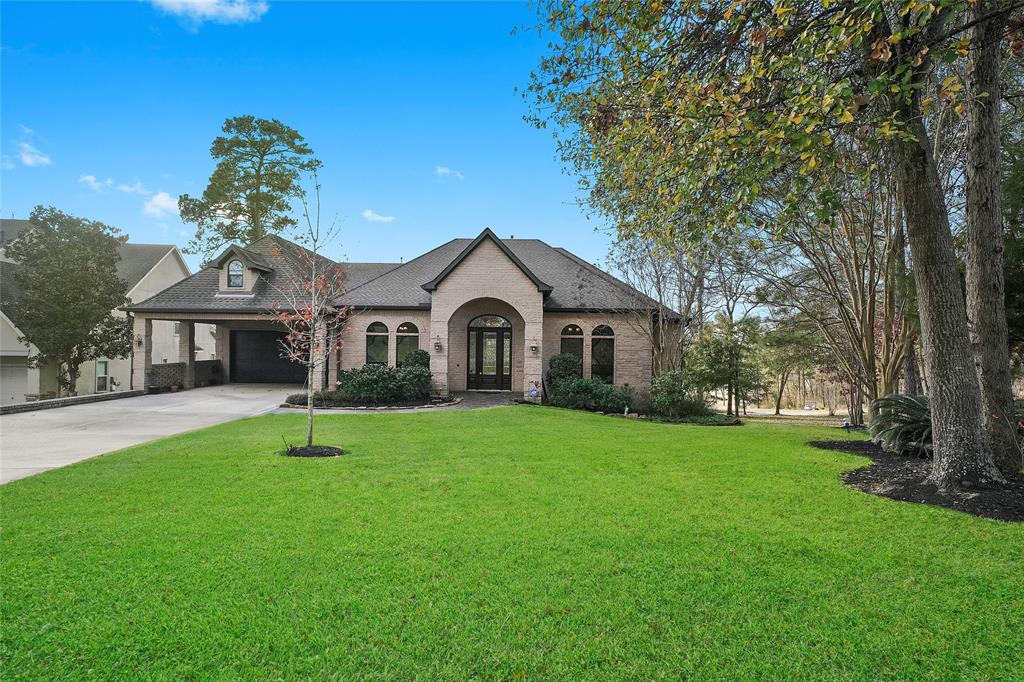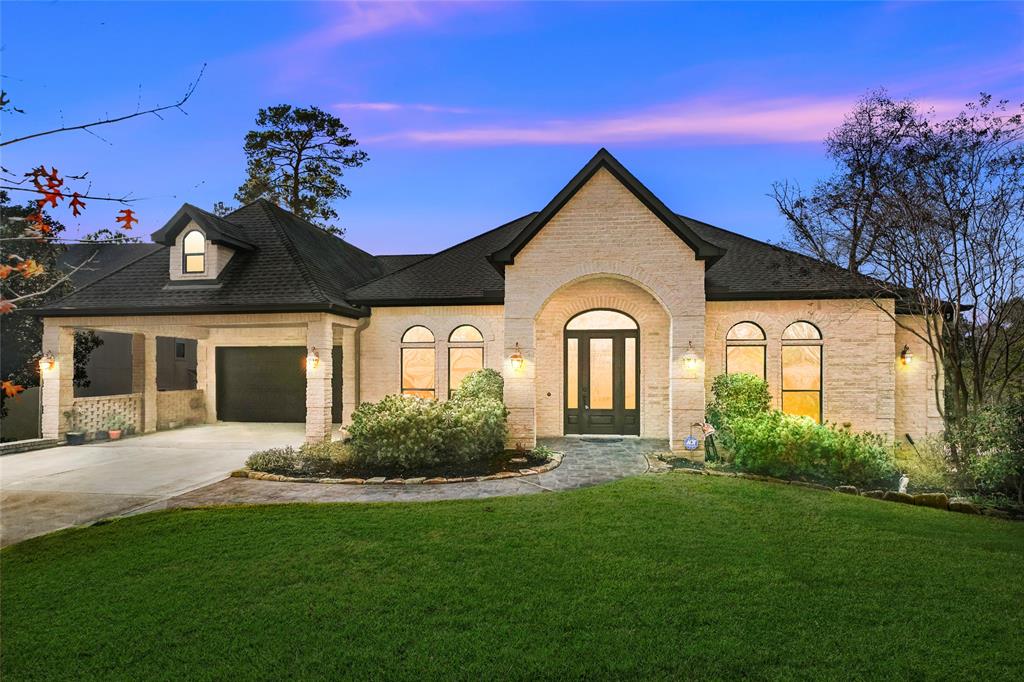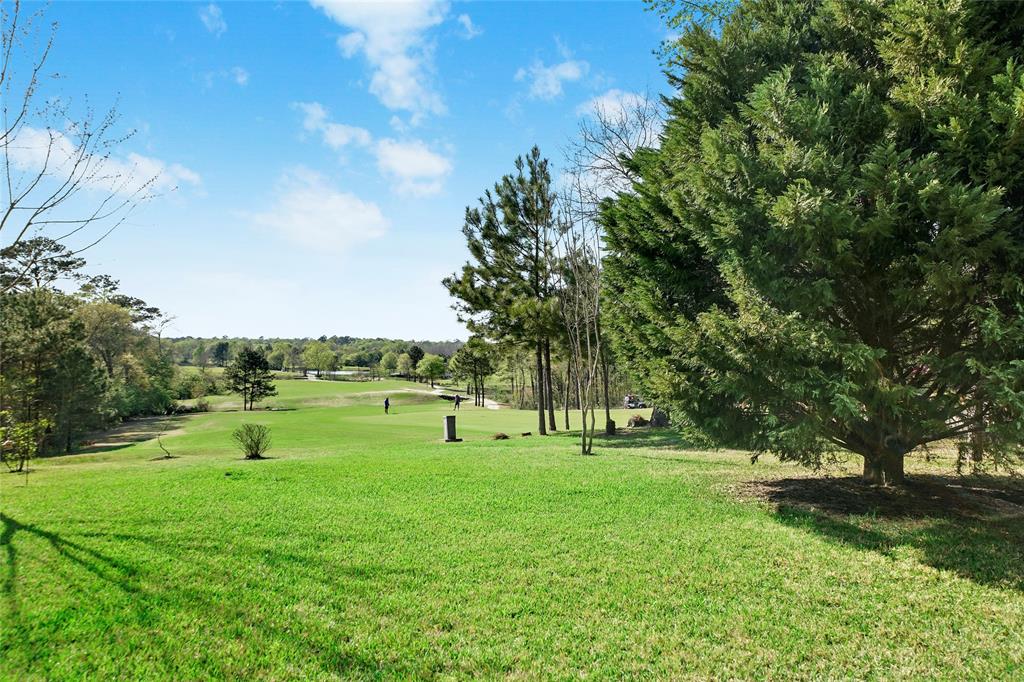Fully Custom Golf Course home w/open space & full of natural light, as well as designed w/exquisite taste + a unique elegance and all located on an elevated lot overlooking the most tranquil/beautiful views of the links in West Fork golf course; very quiet/private w/the cart path & no neighbors to your Right. 2 walk-out patios -one boasts a cathedral ceiling, trex banisters + handsome flooring, both are equipped w/gas outlets + gas fire pit is steps off the lower patio. Parking- 2 car carport, 2 car over-sized garage & 17.5 KW generator + golf cart garage w/workshop area on the Course side. The interior greets w/high ceilings & wood floors leading you to the living area w/mile long views from the wall of windows! The island kitchen offers bar seating, double ovens, 2 sinks, breakfast area + formal dining. Primary bedroom feels like you are living in the tree tops with the almost 180 views of the course + nature! Click on the features list for more information! Never flooded, high/dry!
Sold Price for nearby listings,
Property History Reports and more.
Sign Up or Log In Now
General Description
Room Dimension
Interior Features
Exterior Features
Assigned School Information
| District: | Conroe |
| Elementary School: | Giesinger Elementary School |
| Middle School: | Peet Junior High School |
| High School: | Conroe High School |
Email Listing Broker
Selling Broker: Keller Williams Realty The Woodlands
Last updated as of: 07/17/2024
Market Value Per Appraisal District
Cost/Sqft based on Market Value
| Tax Year | Cost/sqft | Market Value | Change | Tax Assessment | Change |
|---|---|---|---|---|---|
| 2023 | $151.61 | $652,530 | 1.77% | $652,530 | 1.77% |
| 2022 | $148.97 | $641,170 | 57.93% | $641,170 | 57.93% |
| 2021 | $94.33 | $405,990 | 0.80% | $405,990 | 0.80% |
| 2020 | $93.58 | $402,760 | 7.32% | $402,760 | 7.32% |
| 2019 | $87.20 | $375,300 | 0.00% | $375,300 | 0.17% |
| 2018 | $87.20 | $375,300 | 10.18% | $374,670 | 10.00% |
| 2017 | $79.14 | $340,610 | -15.40% | $340,610 | -12.60% |
| 2016 | $93.54 | $402,600 | 9.65% | $389,710 | 10.00% |
| 2015 | $85.31 | $367,170 | 4.19% | $354,280 | 10.00% |
| 2014 | $81.88 | $352,420 | 20.37% | $322,070 | 10.00% |
| 2013 | $68.03 | $292,790 | 0.00% | $292,790 | 0.00% |
| 2012 | $68.03 | $292,790 | $292,790 |
2023 Montgomery County Appraisal District Tax Value |
|
|---|---|
| Market Land Value: | $57,320 |
| Market Improvement Value: | $595,210 |
| Total Market Value: | $652,530 |
2023 Tax Rates |
|
|---|---|
| CONROE: | 0.4272 % |
| MONTGOMERY COUNTY: | 0.3696 % |
| MONTGOMERY CO HOSPITAL: | 0.0498 % |
| LONE STAR COLLEGE: | 0.1076 % |
| CONROE ISD: | 0.9621 % |
| Total Tax Rate: | 1.9163 % |

















































