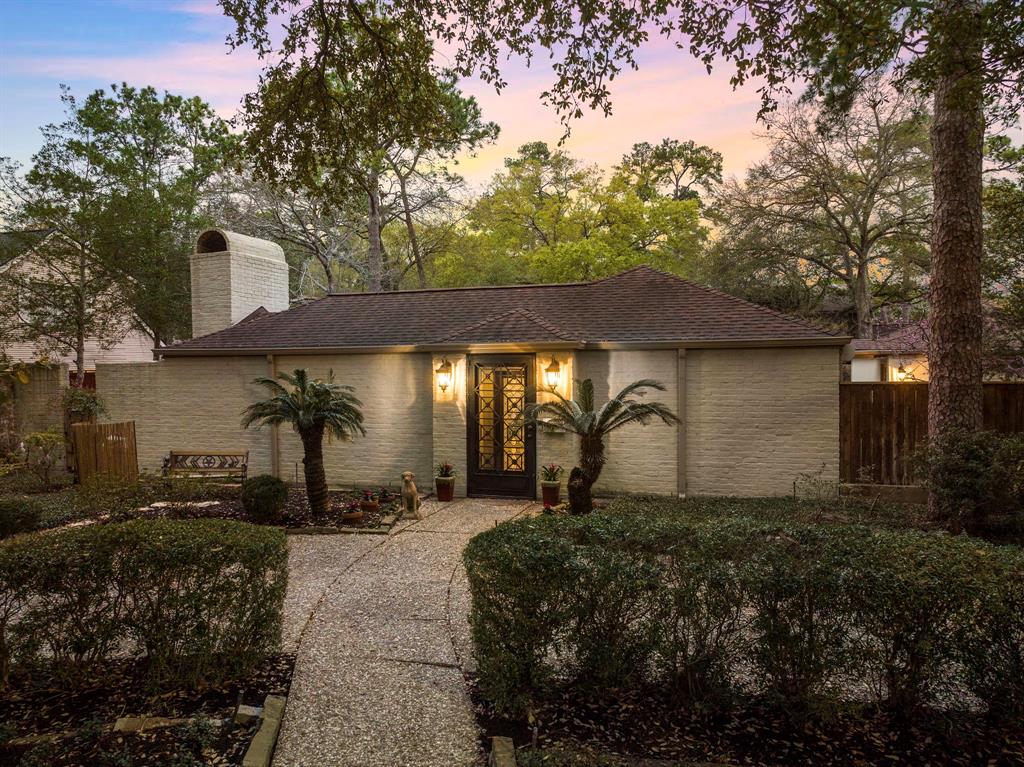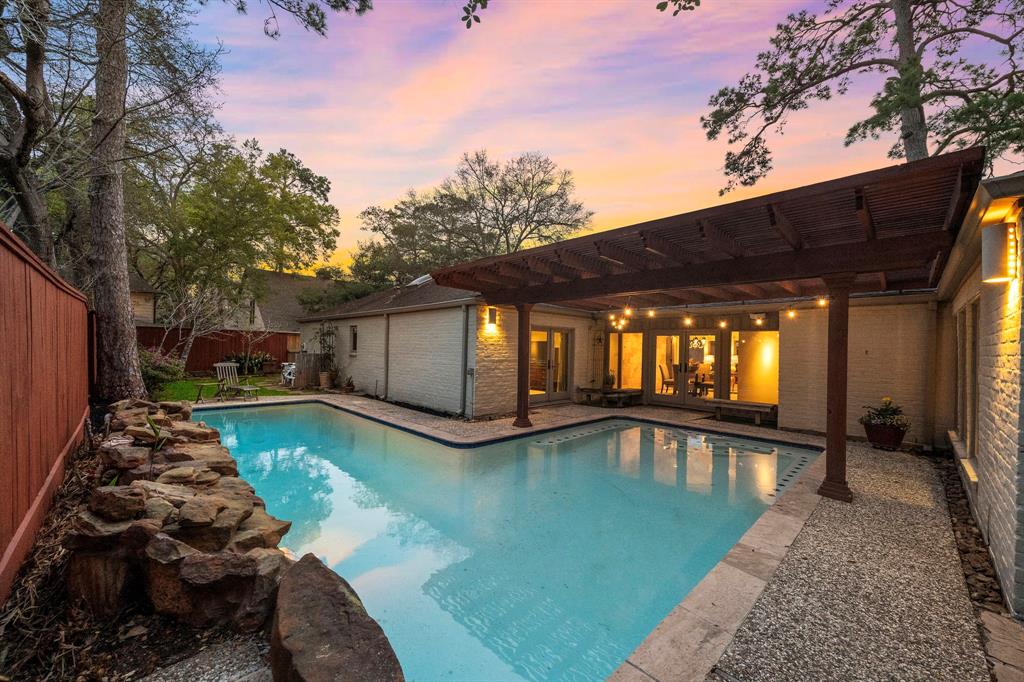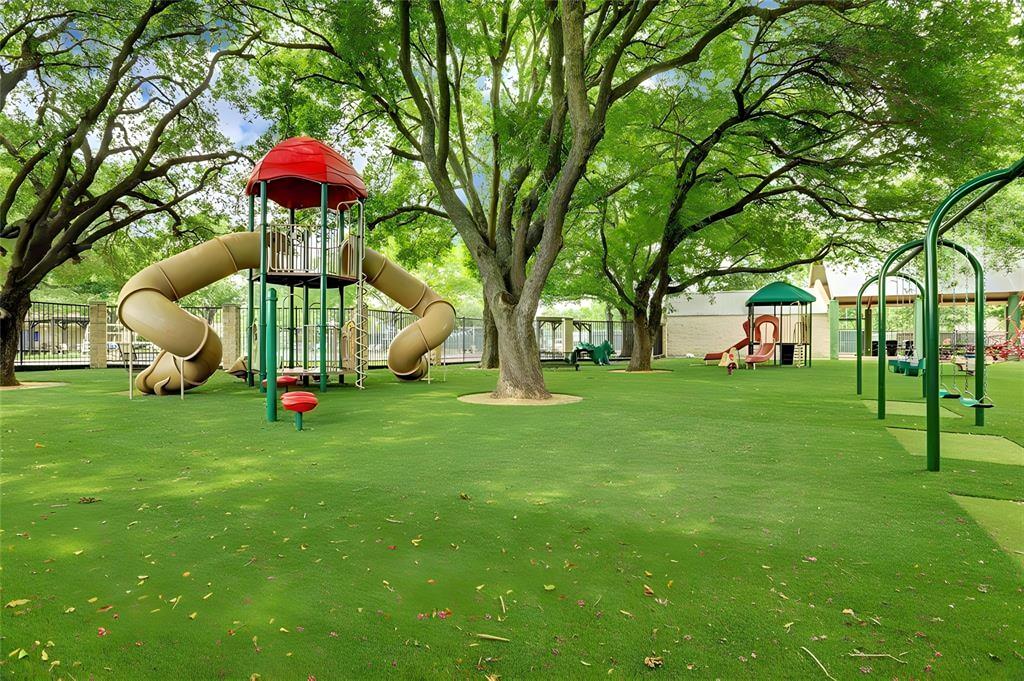Revel in the exquisite charm of this ranch-style home within Briargrove Park! Sitting on a sprawling 11,785 sq ft lot, this classic gem is a true retreat w/ 4 bedrooms, a chic study, custom finishes & a private backyard showcasing a covered patio, lush landscaping & a resort-like heated pool w/ a waterfall feature. A light-filled haven awaits in the living room w/ soaring ceilings, a tasteful accent wall w/ a fireplace & picture windows overlooking the lush yard. The kitchen is a chef's dream w/ sleek granite countertops, SS appliances, a wet bar, generous storage & a large walk-in pantry. Unwind in the primary retreat w/ French doors that open to the outdoor oasis & a spa-like bath fitted w/ a dual sink vanity, jetted tub & 2 walk-in closets. Masterfully designed w/ a bespoke wrought-iron front door, surround sound speakers, a whole-house water softener, a circular driveway & a detached 2-car garage. A coveted location near the Mary Ann Francklow Park, City Centre & more!
Sold Price for nearby listings,
Property History Reports and more.
Sign Up or Log In Now
General Description
Room Dimension
Interior Features
Exterior Features
Assigned School Information
| District: | Houston ISD |
| Elementary School: | Walnut Bend Elementary School |
| Middle School: | Revere Middle School | |
| High School: | Westside High School |
Email Listing Broker
Selling Broker: Keller Williams Realty Professionals
Last updated as of: 07/17/2024
Market Value Per Appraisal District
Cost/Sqft based on Market Value
| Tax Year | Cost/sqft | Market Value | Change | Tax Assessment | Change |
|---|---|---|---|---|---|
| 2023 | $247.02 | $634,838 | 8.31% | $556,735 | 10.00% |
| 2022 | $228.06 | $586,116 | 27.39% | $506,123 | 10.00% |
| 2021 | $179.03 | $460,112 | 2.57% | $460,112 | 2.57% |
| 2020 | $174.55 | $448,603 | -0.55% | $448,603 | -0.55% |
| 2019 | $175.53 | $451,100 | -19.10% | $451,100 | -19.10% |
| 2018 | $216.97 | $557,602 | 0.00% | $557,602 | 0.00% |
| 2017 | $216.97 | $557,602 | 0.00% | $557,602 | 0.00% |
| 2016 | $216.97 | $557,602 | -4.66% | $557,602 | -4.66% |
| 2015 | $227.58 | $584,869 | 82.37% | $584,869 | 114.35% |
| 2014 | $124.79 | $320,711 | 29.29% | $272,855 | 10.00% |
| 2013 | $96.52 | $248,050 | 10.00% | $248,050 | 10.00% |
| 2012 | $87.74 | $225,500 | $225,500 |
2023 Harris County Appraisal District Tax Value |
|
|---|---|
| Market Land Value: | $267,098 |
| Market Improvement Value: | $367,740 |
| Total Market Value: | $634,838 |
2023 Tax Rates |
|
|---|---|
| HOUSTON ISD: | 0.8683 % |
| HARRIS COUNTY: | 0.3501 % |
| HC FLOOD CONTROL DIST: | 0.0311 % |
| PORT OF HOUSTON AUTHORITY: | 0.0057 % |
| HC HOSPITAL DIST: | 0.1434 % |
| HC DEPARTMENT OF EDUCATION: | 0.0048 % |
| HOUSTON COMMUNITY COLLEGE: | 0.0922 % |
| HOUSTON CITY OF: | 0.5192 % |
| Total Tax Rate: | 2.0148 % |




































