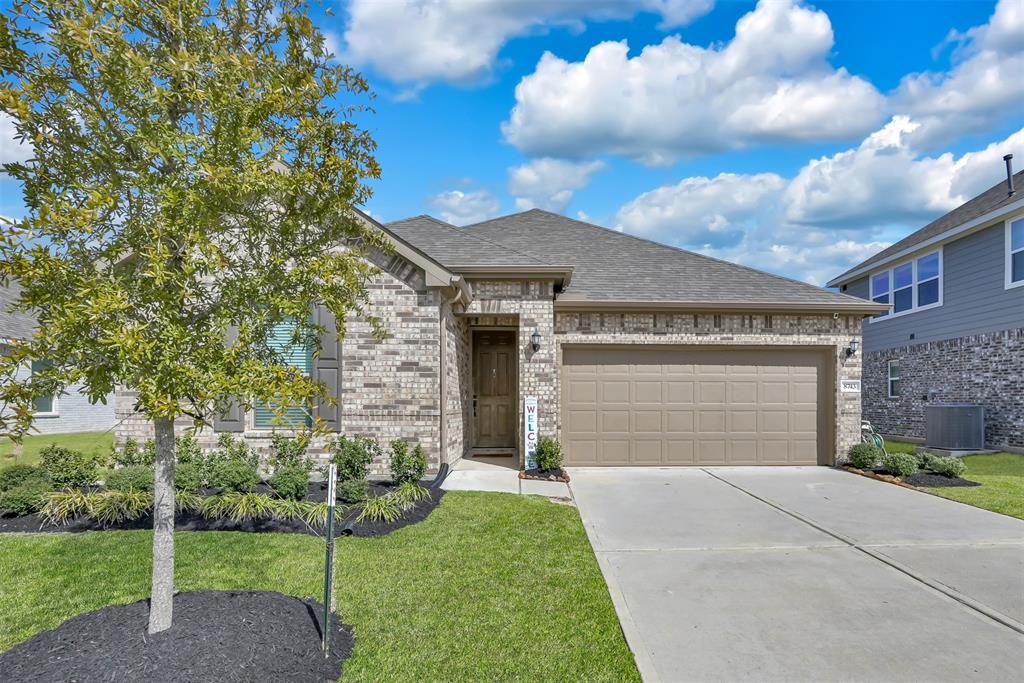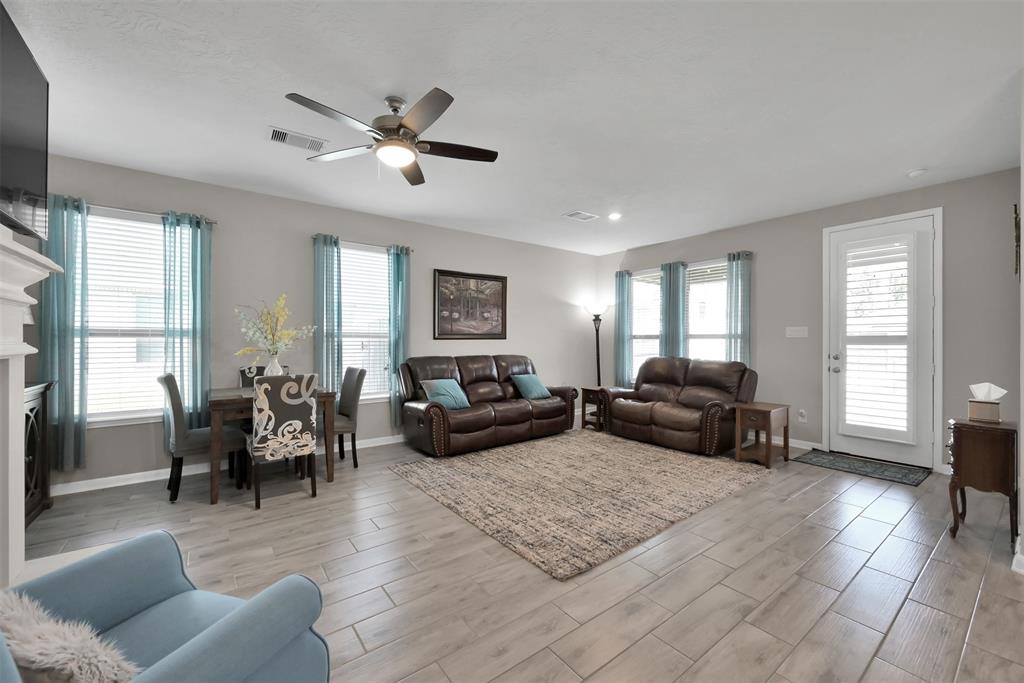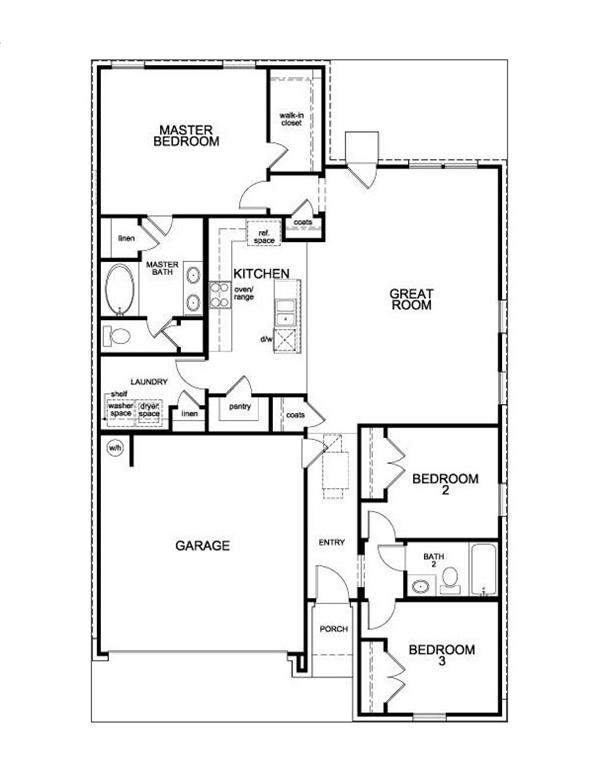You'll love this updated 3-bedroom, 2-bath, 1-story home with gas fireplace, beautiful kitchen, and a spacious backyard and covered porch! Built in 2020 in Cimarron Creek, with a neighborhood pool and recreation area, this community is quiet, convenient, and modern. Close to restaurants, shopping, (including HEB!) and much more, you'll find everything you need nearby. 2-car attached garage, full-house gutters, extra outlets throughout, gas line on the back porch, custom-made shutter-blind backdoor, extended back patio, and raised bathroom countertops are just a few of the many upgrades. Ceiling fans and radiant barrier insulation in the attic provide energy-efficient living. 8 x 10 storage shed stays!
Sold Price for nearby listings,
Property History Reports and more.
Sign Up or Log In Now
General Description
Room Dimension
Interior Features
Exterior Features
Assigned School Information
| District: | Magnolia |
| Elementary School: | Bear Branch Elementary School |
| Middle School: | Bear Branch Junior High School |
| High School: | Magnolia High School |
Email Listing Broker
Selling Broker: Leopold & Strahan
Last updated as of: 07/11/2024
Market Value Per Appraisal District
Cost/Sqft based on Market Value
| Tax Year | Cost/sqft | Market Value | Change | Tax Assessment | Change |
|---|---|---|---|---|---|
| 2023 | $190.09 | $283,430 | 7.74% | $266,960 | 10.00% |
| 2022 | $176.43 | $263,060 | $242,690 |
2023 Montgomery County Appraisal District Tax Value |
|
|---|---|
| Market Land Value: | $68,000 |
| Market Improvement Value: | $215,430 |
| Total Market Value: | $283,430 |
2023 Tax Rates |
|
|---|---|
| EMERGENCY SVC DIST 10: | 0.0879 % |
| MONTGOMERY COUNTY: | 0.3696 % |
| MONTGOMERY CO HOSPITAL: | 0.0498 % |
| LONE STAR COLLEGE: | 0.1076 % |
| MAGNOLIA ISD: | 0.9638 % |
| Total Tax Rate: | 1.5787 % |

























