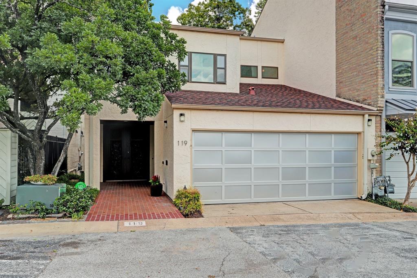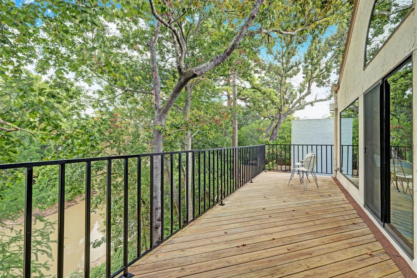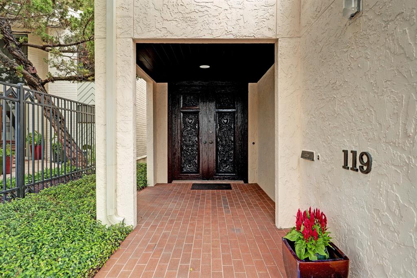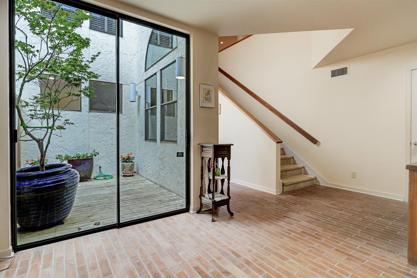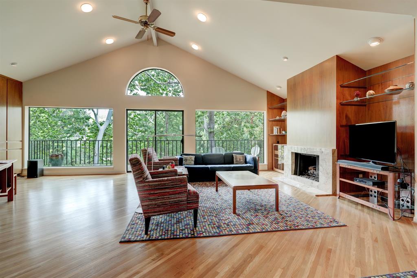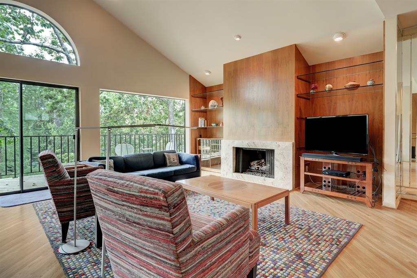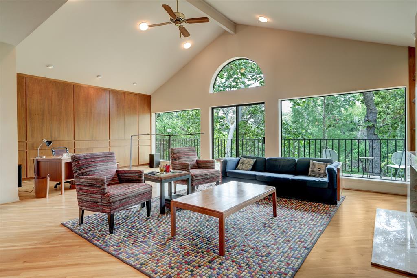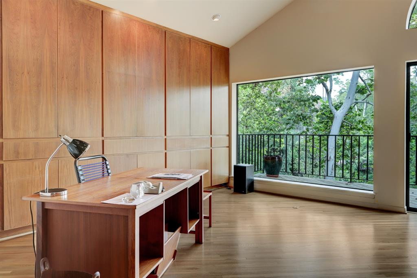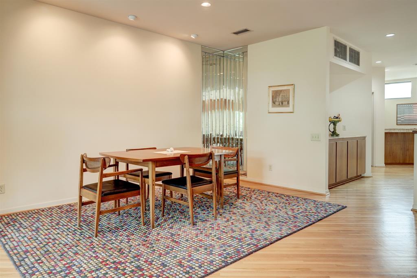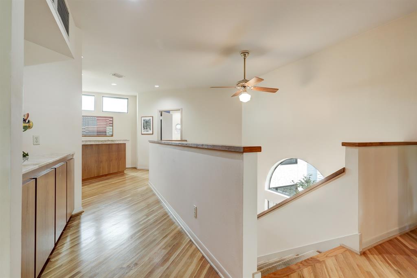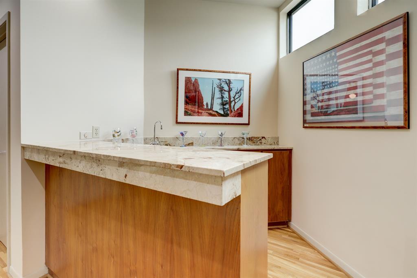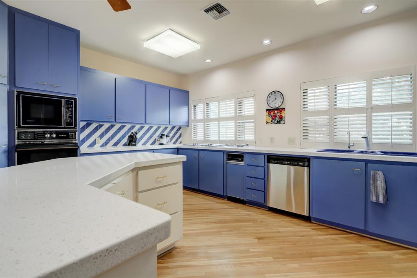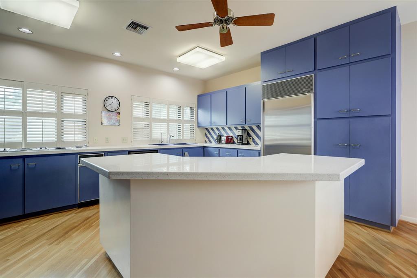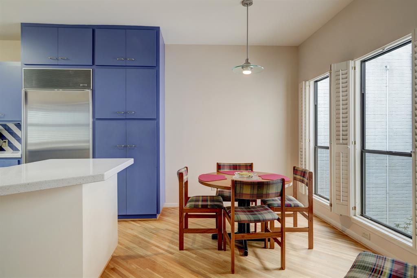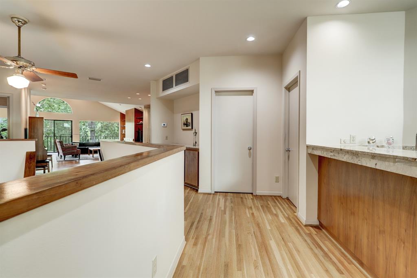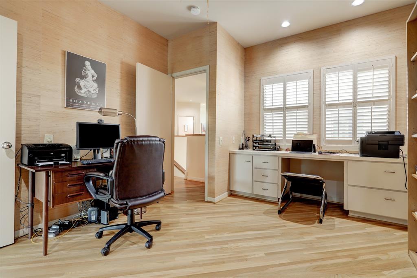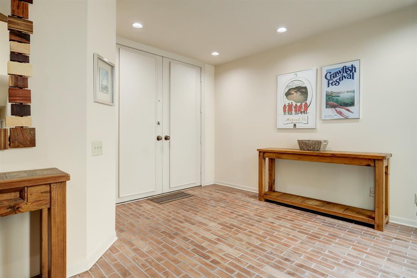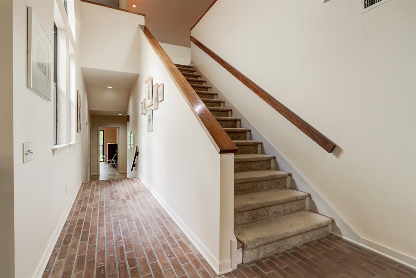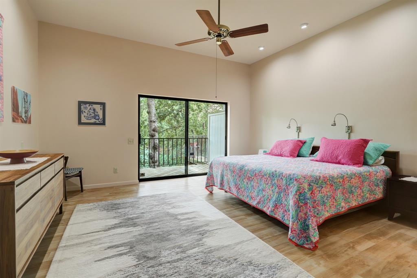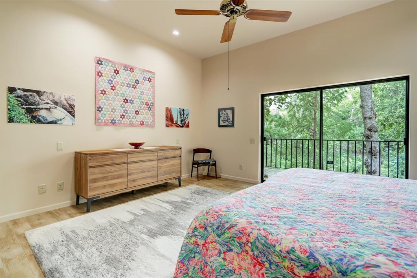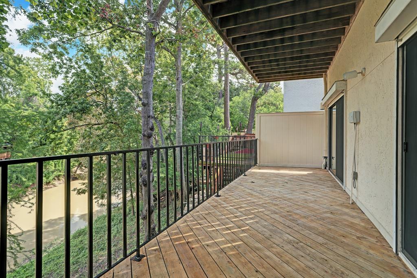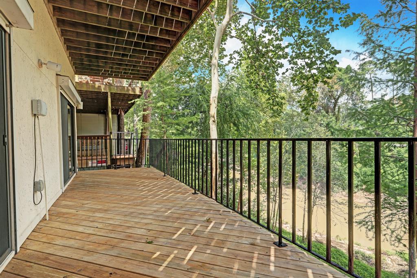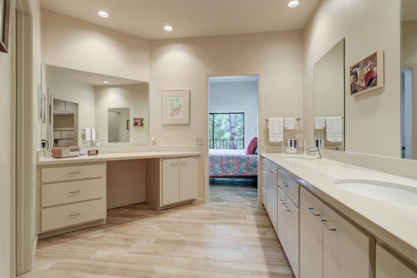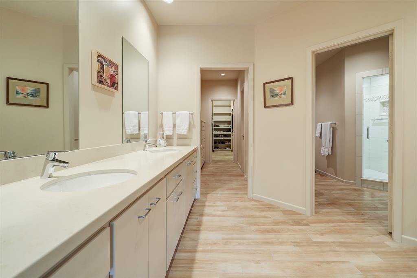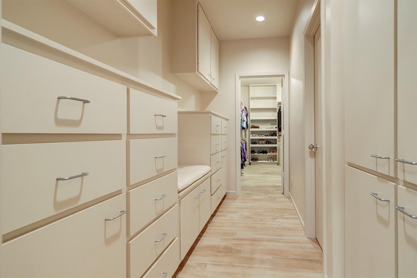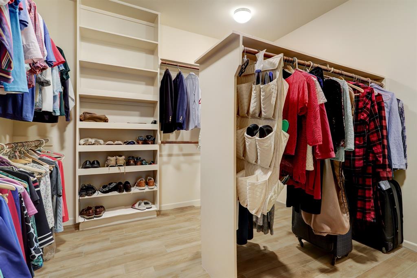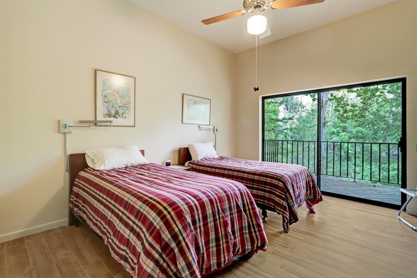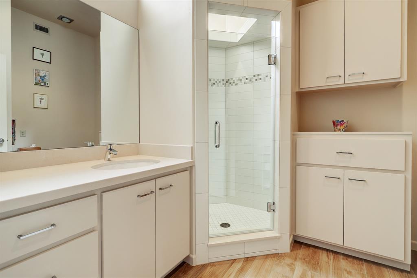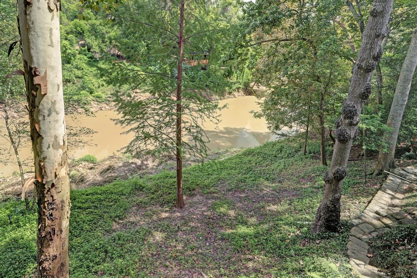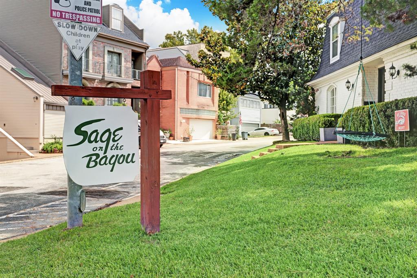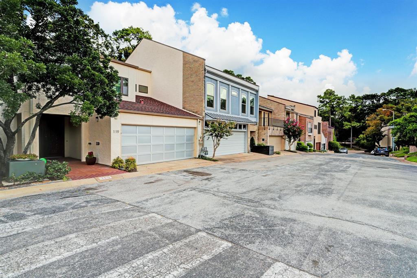Serene, Modern meticulously cared for w/fabulous bayou views! Stunning walls of glass open to large decks, trees & bayou. Wide open plan designed for entertaining: wet bar flows past serving bar, Dining rm, Living rm & Deck.Soaring ceiling in huge Living rm, gas log fireplace, glass shelves & full wall of cabinets & drawers lining side wall. Spacious Kitchen has island for stools & Morning rm overlooks patio. Walls of cabinets, drawers, long counters & walk-in pantry. Home office has closet, cabinets & shelves--could be 3rd bedrm. Huge Primary suite on lower level overlooks bayou & has amazing built-ins, huge closet + suitcase closet. Double vanity in bath with long counters & extra vanity. Generous Secondary suite has walk-in closet & private bath. Laundry + drawers w/hanging space between both bedrooms. Double front doors open into Gathering Space & patio. Updates include HVAC’s, chic garage door, fresh paint, washer & dryer, Primary & Secondary suites, bathrms & closets.
Sold Price for nearby listings,
Property History Reports and more.
Sign Up or Log In Now
General Description
Room Dimension
Interior Features
Exterior Features
Assigned School Information
| District: | Houston |
| Elementary School: | Briargrove Elementary School |
| Middle School: | Tanglewood Middle School |
| High School: | Wisdom High School |
Email Listing Broker
Selling Broker: Nan & Company Properties
Last updated as of: 07/11/2024
Market Value Per Appraisal District
Cost/Sqft based on Market Value
| Tax Year | Cost/sqft | Market Value | Change | Tax Assessment | Change |
|---|---|---|---|---|---|
| 2023 | $174.94 | $550,000 | -9.44% | $550,000 | -9.44% |
| 2022 | $193.17 | $607,327 | -28.90% | $607,327 | -14.85% |
| 2021 | $271.68 | $854,165 | 1.23% | $713,274 | 10.00% |
| 2020 | $268.39 | $843,819 | 5.48% | $648,431 | 10.00% |
| 2019 | $254.45 | $800,000 | -4.87% | $589,483 | 10.00% |
| 2018 | $267.47 | $840,929 | -8.73% | $535,894 | 10.00% |
| 2017 | $293.07 | $921,410 | 0.00% | $487,177 | 10.00% |
| 2016 | $293.07 | $921,410 | 0.00% | $442,889 | 10.00% |
| 2015 | $293.07 | $921,410 | 56.63% | $402,627 | 10.00% |
| 2014 | $187.11 | $588,265 | 76.79% | $366,025 | 10.00% |
| 2013 | $105.84 | $332,750 | -26.90% | $332,750 | -26.90% |
| 2012 | $144.79 | $455,208 | $455,208 |
2023 Harris County Appraisal District Tax Value |
|
|---|---|
| Market Land Value: | $305,410 |
| Market Improvement Value: | $244,590 |
| Total Market Value: | $550,000 |
2023 Tax Rates |
|
|---|---|
| HOUSTON ISD: | 0.8683 % |
| HARRIS COUNTY: | 0.3501 % |
| HC FLOOD CONTROL DIST: | 0.0311 % |
| PORT OF HOUSTON AUTHORITY: | 0.0057 % |
| HC HOSPITAL DIST: | 0.1434 % |
| HC DEPARTMENT OF EDUCATION: | 0.0048 % |
| HOUSTON COMMUNITY COLLEGE: | 0.0922 % |
| HOUSTON CITY OF: | 0.5192 % |
| Total Tax Rate: | 2.0148 % |
