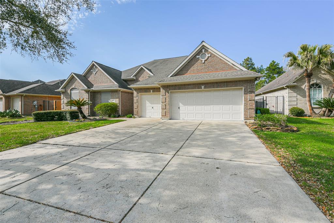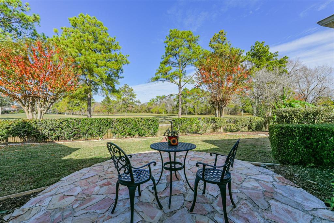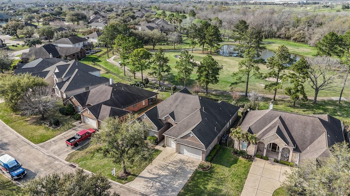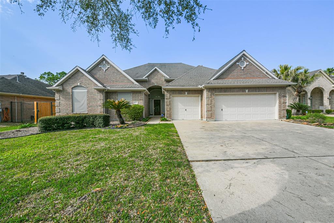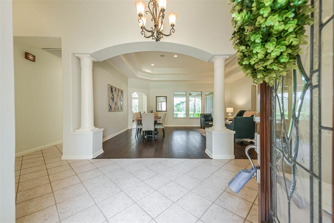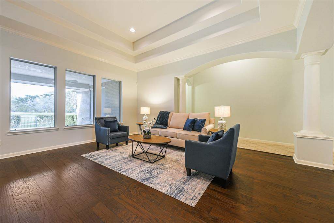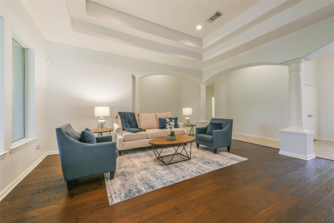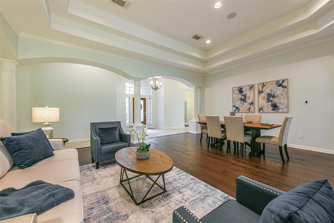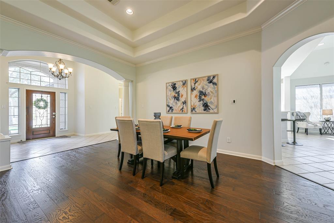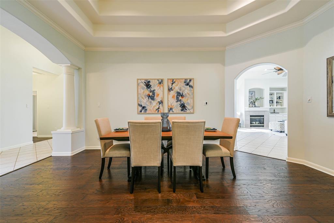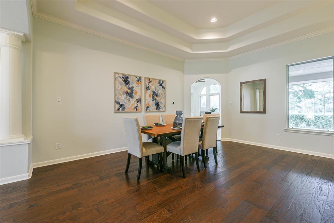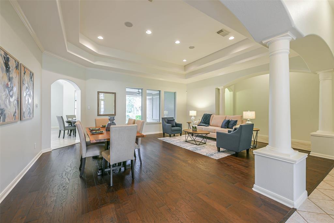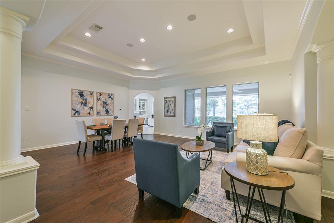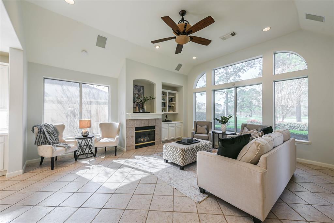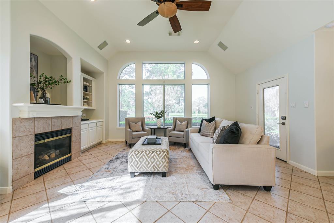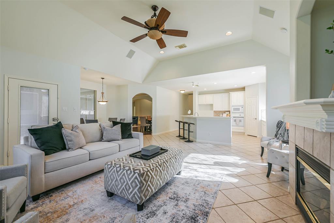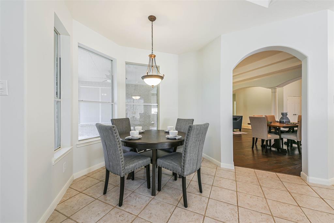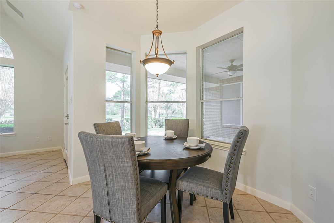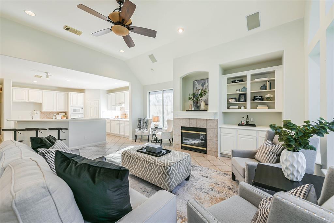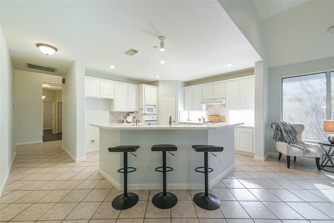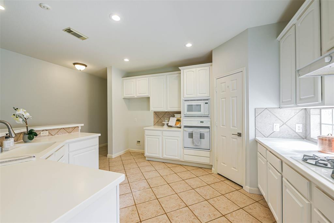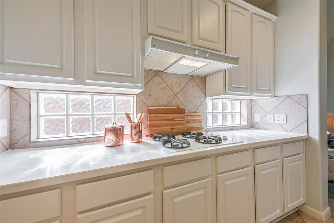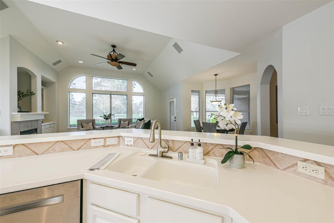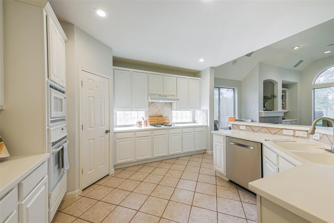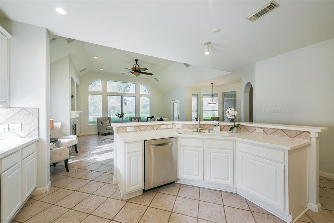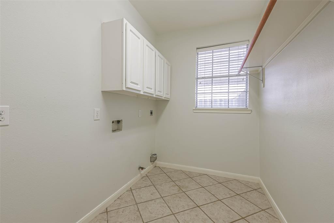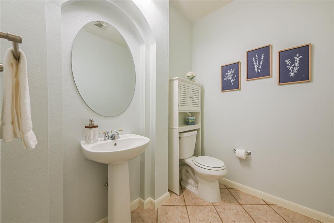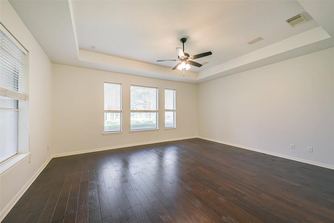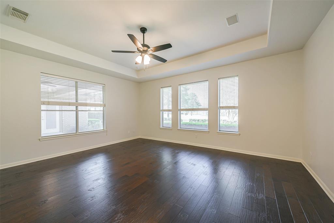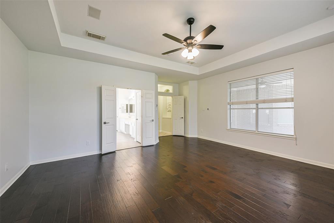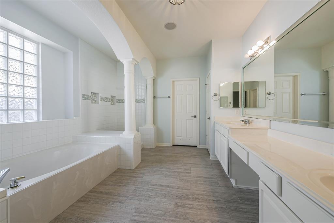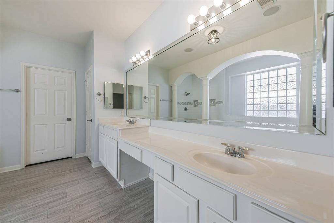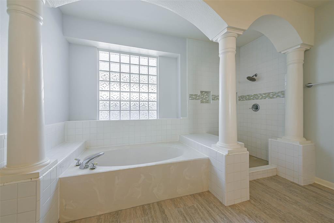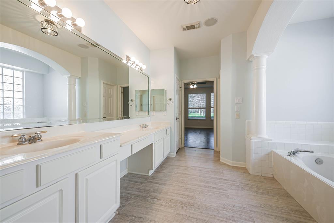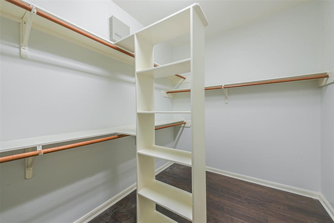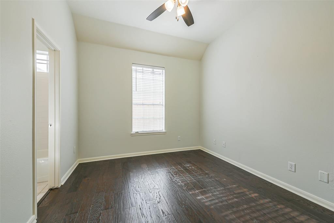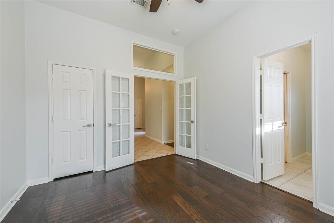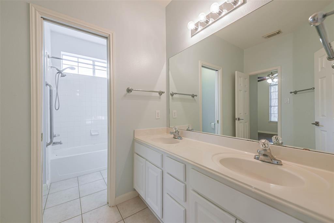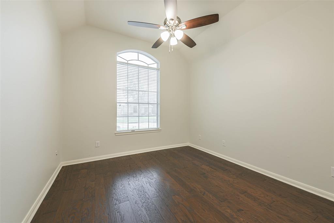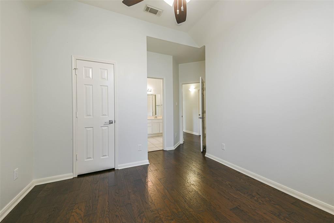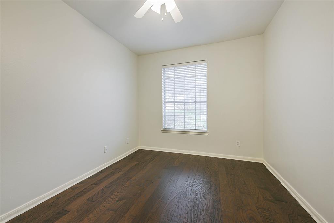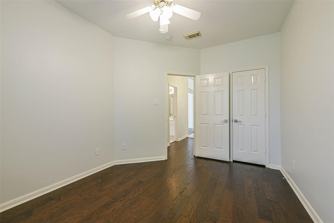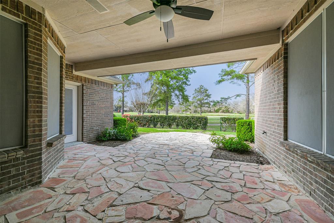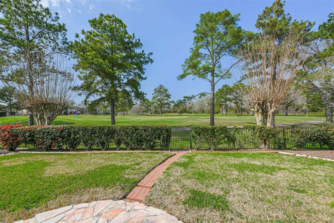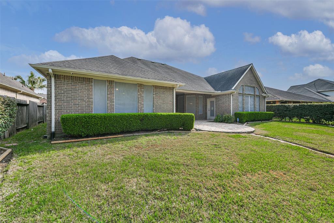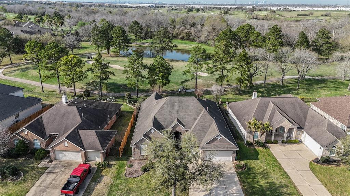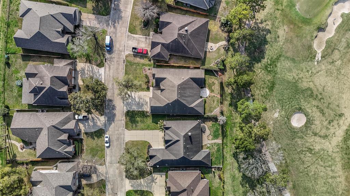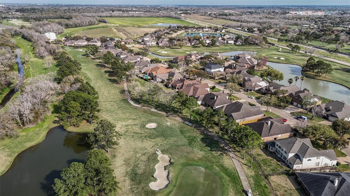Remarkable & rare spacious 1-story GOLF COURSE LOT in the coveted Lakes at Countryplace! Boasting of pristine maintenance inside and out, this home is sure to please. A formal entry greets you with soaring ceilings & a large formal dining/ living entry, showing off the engineered hardwood that pours throughout. The large kitchen offers ample space for storage & cooking, overlooking the breakfast room & casual living space w/ a cozy fireplace for those cold winter evenings. Oversized master suite w/ recessed ceilings + the spacious bathroom, offering a modern doorless shower, soaking tub, and large walk-in closet. Use the 4th bedroom as a study, already equipped with classic French doors. The covered back patio & flagstone decking offer the perfect setting for those restful moments overlooking the beautiful golf course. Enjoy the comm. amenities of the year-round pool, tennis courts, clubhouses, & a manned gate for extra security. Minutes from Med Center & downtown! Don't miss this one!
Sold Price for nearby listings,
Property History Reports and more.
Sign Up or Log In Now
General Description
Room Dimension
Interior Features
Exterior Features
Assigned School Information
| District: | Pearland ISD |
| Elementary School: | Challenger Elementary School |
| Middle School: | Berry Miller Junior High School |
| High School: | Glenda Dawson High School |
Email Listing Broker
Selling Broker: Walzel Properties - Corporate Office
Last updated as of: 07/17/2024
Market Value Per Appraisal District
Cost/Sqft based on Market Value
| Tax Year | Cost/sqft | Market Value | Change | Tax Assessment | Change |
|---|---|---|---|---|---|
| 2023 | $127.18 | $395,670 | 4.03% | $374,286 | 7.97% |
| 2022 | $122.26 | $380,350 | 20.69% | $346,665 | 10.00% |
| 2021 | $101.30 | $315,150 | 1.37% | $315,150 | 1.37% |
| 2020 | $99.93 | $310,890 | -4.30% | $310,890 | -4.30% |
| 2019 | $104.43 | $324,870 | 5.63% | $324,870 | 5.63% |
| 2018 | $98.86 | $307,560 | 1.00% | $307,560 | 1.00% |
| 2017 | $97.88 | $304,500 | 10.73% | $304,500 | 10.73% |
| 2016 | $88.40 | $275,000 | 9.56% | $275,000 | 9.56% |
| 2015 | $80.68 | $251,000 | 8.83% | $251,000 | 8.83% |
| 2014 | $74.14 | $230,640 | 3.32% | $230,640 | 3.32% |
| 2013 | $71.76 | $223,230 | $223,230 |
2023 Brazoria County Appraisal District Tax Value |
|
|---|---|
| Market Land Value: | $75,670 |
| Market Improvement Value: | $320,000 |
| Total Market Value: | $395,670 |
2023 Tax Rates |
|
|---|---|
| PEARLAND CITY: | 0.6554 % |
| BRAZORIA CTY DRAIN DIST #4: | 0.1148 % |
| BRAZORIA COUNTY: | 0.2707 % |
| COUNTY ROAD & BRIDGE: | 0.0433 % |
| PEARLAND ISD: | 1.1373 % |
| Total Tax Rate: | 2.2214 % |
