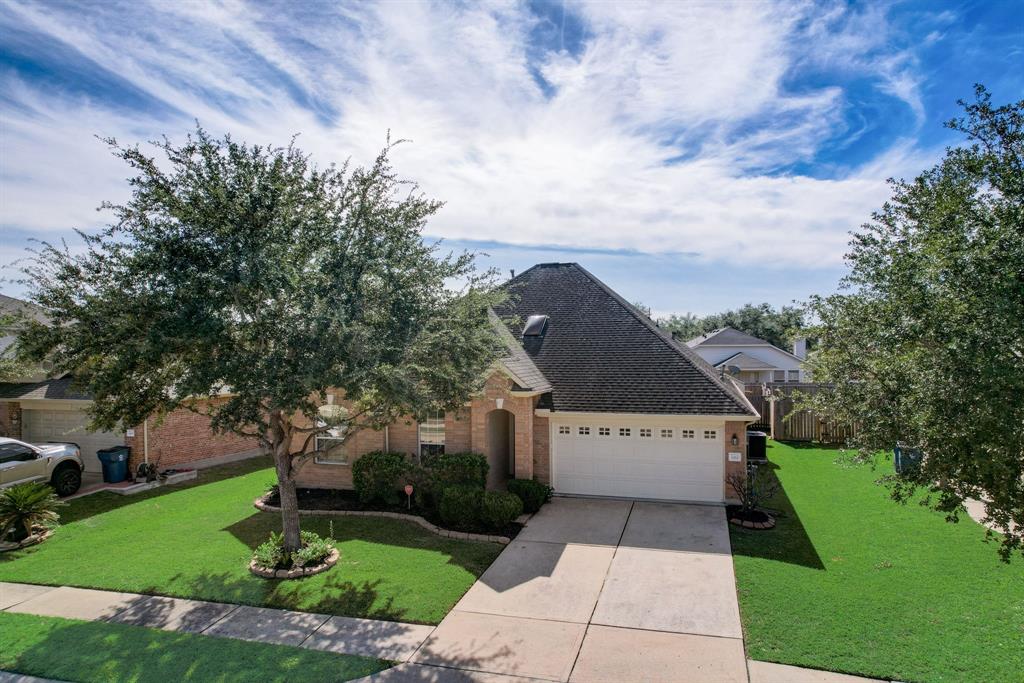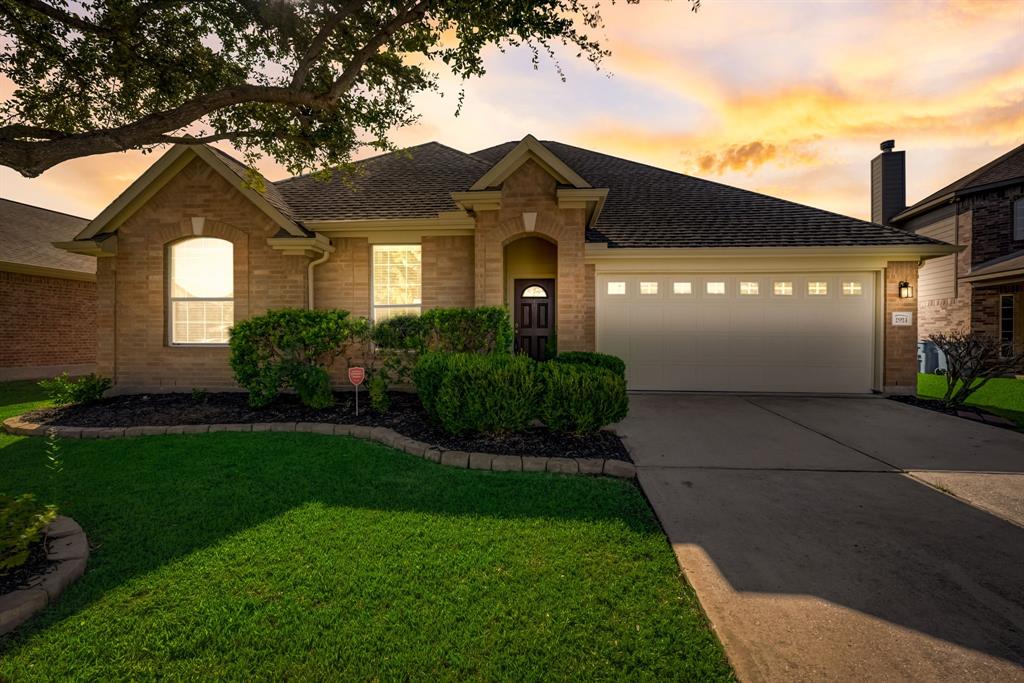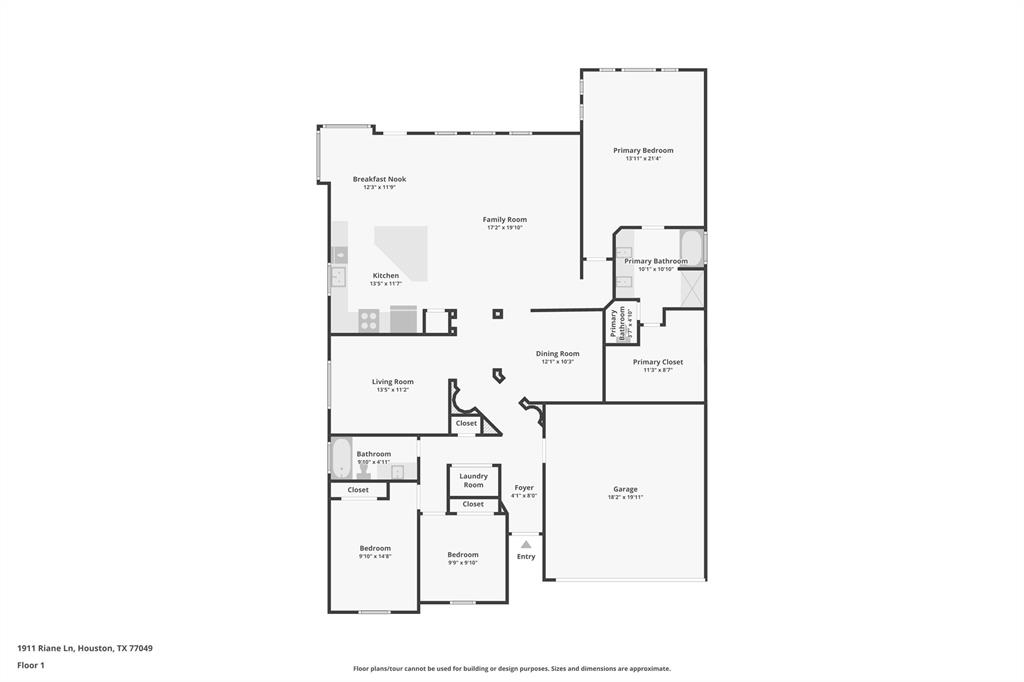Discover your dream home in Sonoma Ranch. Step inside to discover a thoughtfully designed interior featuring NO CARPET for a clean & allergen-free environment. Fresh painted interior/exterior creates a crisp, inviting ambiance. Enjoy the luxury of a brand-new AC unit AND insulated Garage, making a perfect spot for personal home gym or workshop.Work from home option available in your study/home office OR create a second living area. Kitchen is a chef's delight, featuring upgraded SS appliances, stove, microwave & dishwasher. Appliances Stay! Take time to relax in natural lighting in your charming kitchen window seating. Bedrooms boast upgraded ceiling fans for added comfort. Primary retreat offers a spacious walk-in closet & provides ample storage. Step outside to your covered extended patio, perfect for outdoor gatherings & relaxation. Additional storage available w/backyard shed, keeping your space organized. This home showcases pride of homeownership with a single dedicated owner.
Sold Price for nearby listings,
Property History Reports and more.
Sign Up or Log In Now
General Description
Room Dimension
Interior Features
Exterior Features
Assigned School Information
| District: | Channelview ISD |
| Elementary School: | Harvey S Brown Elementary School |
| Middle School: | Aguirre Junior High School |
| High School: | Channelview High School |
Email Listing Broker
Selling Broker: Compean Group
Last updated as of: 07/11/2024
Market Value Per Appraisal District
Cost/Sqft based on Market Value
| Tax Year | Cost/sqft | Market Value | Change | Tax Assessment | Change |
|---|---|---|---|---|---|
| 2023 | $137.64 | $292,477 | 21.74% | $258,238 | 10.00% |
| 2022 | $113.05 | $240,238 | 12.16% | $234,762 | 10.00% |
| 2021 | $100.80 | $214,201 | 10.40% | $213,420 | 10.00% |
| 2020 | $91.30 | $194,019 | 4.70% | $194,019 | 4.70% |
| 2019 | $87.21 | $185,317 | 6.37% | $185,317 | 6.37% |
| 2018 | $81.99 | $174,225 | 0.00% | $174,225 | 7.10% |
| 2017 | $81.99 | $174,225 | 6.81% | $162,677 | 10.00% |
| 2016 | $76.76 | $163,123 | 9.76% | $147,889 | 10.00% |
| 2015 | $69.94 | $148,622 | 20.91% | $134,445 | 10.00% |
| 2014 | $57.85 | $122,922 | 10.63% | $122,223 | 10.00% |
| 2013 | $52.29 | $111,112 | 10.00% | $111,112 | 10.00% |
| 2012 | $47.53 | $101,011 | $101,011 |
2023 Harris County Appraisal District Tax Value |
|
|---|---|
| Market Land Value: | $43,820 |
| Market Improvement Value: | $248,657 |
| Total Market Value: | $292,477 |
2023 Tax Rates |
|
|---|---|
| CHANNELVIEW ISD: | 0.9921 % |
| HARRIS COUNTY: | 0.3501 % |
| HC FLOOD CONTROL DIST: | 0.0311 % |
| PORT OF HOUSTON AUTHORITY: | 0.0057 % |
| HC HOSPITAL DIST: | 0.1434 % |
| HC DEPARTMENT OF EDUCATION: | 0.0048 % |
| SAN JACINTO COM COL D: | 0.1462 % |
| HC MUD 53: | 0.3000 % |
| HC EMERG SRV DIST 50: | 0.0470 % |
| Total Tax Rate: | 2.0204 % |







































