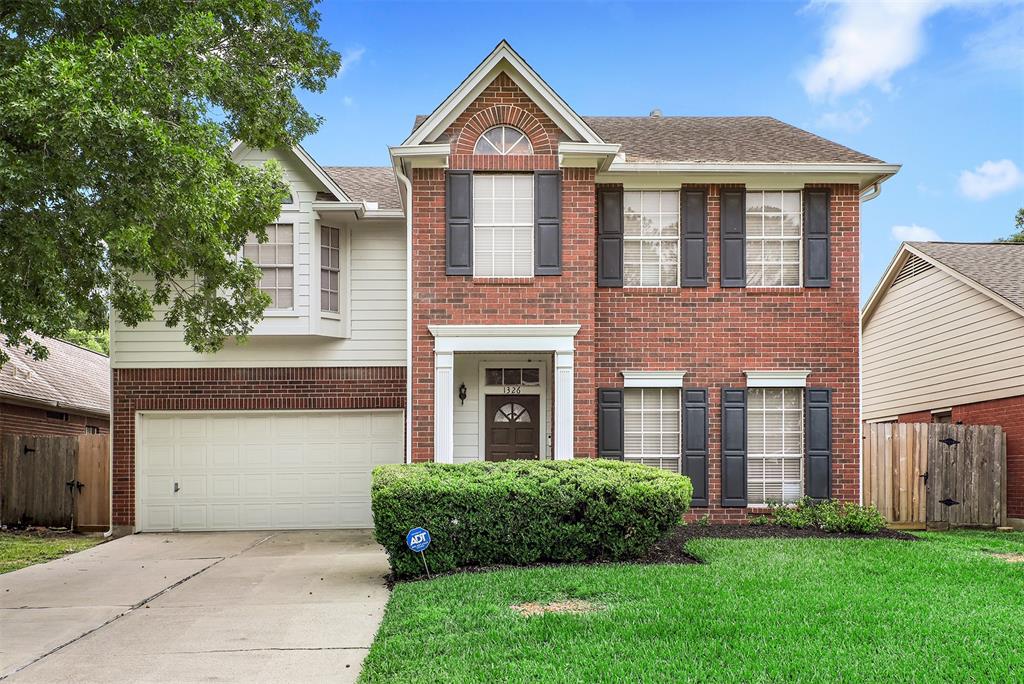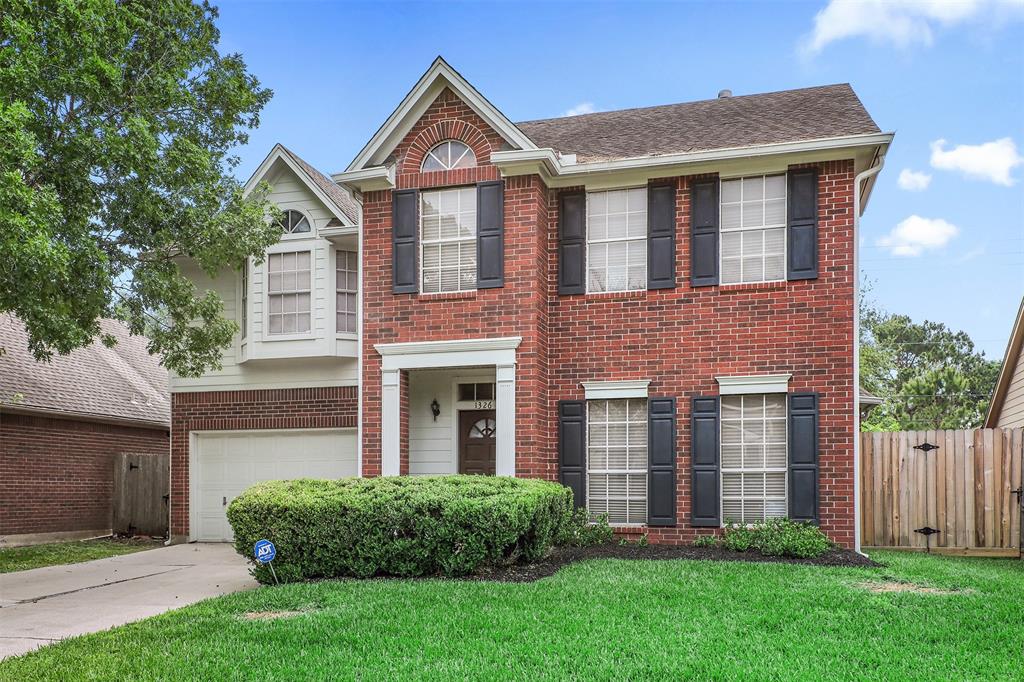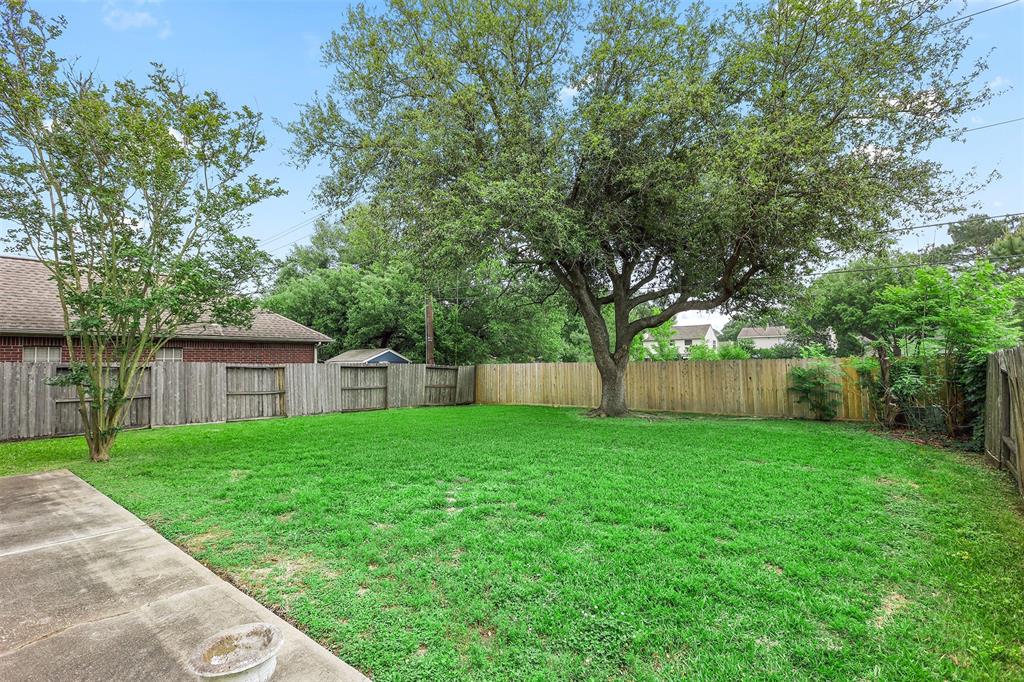Adorable Home in Favorite Bay Glen * Open Floor Plan * High Ceilings * Breakfast Bar * Fireplace * Crown Moulding * Formal Dining * 4 Bedrooms * Double Sinks in 2nd Bath * Ceiling Fans * Whirlpool Tub, Separate Shower, Double Sinks and Walk-in Closets in Primary Bath * Hardi Plank Siding * Spacious Backyard *
Premium Content
Get full access to Premium Content
Sold Price for nearby listings,
Property History Reports and more.
Sign Up or Log In Now
Sold Price for nearby listings,
Property History Reports and more.
Sign Up or Log In Now
General Description
MLS#:
45193161 (HAR)
Sold Price Range:
$285,001 - $325,000
Listing Status:
Sold
Address:
1326 Mabry Mill Rd
City:
Houston
State:
TX
Zip Code:
77062
County:
Harris County
Subdivision:
Legal Description:
LT 14 BLK 2 BAY GLEN SEC 4
Property Type:
Single-Family
Bedrooms:
4 Bedroom(s)
Baths:
2 Full & 1 Half Bath(s)
Garage(s):
2 / Attached
Stories:
2
Style:
Traditional
Year Built:
1988 / Appraisal District
Building Sqft.:
1,746 /Appraisal District
Lot Size:
6,929 Sqft. /Appraisal District
Maintenance Fee:
$ 390 / Annually
Key Map©:
618E
Market Area:
Master Planned Community:
Clear Lake City
Room Dimension
Living:
14x17, 1st
Dining:
11x14, 1st
Kitchen:
11x11, 1st
Breakfast:
9x9, 1st
Primary Bedroom:
11x18, 2nd
Bedroom:
10x14, 2nd
Bedroom:
10x12, 2nd
Bedroom:
10x13, 2nd
Primary Bath:
2nd
Bath:
1st
Bath:
2nd
Utility Room Desc:
2nd
Interior Features
Fireplace:
1/Gas Connections, Wood Burning Fireplace
Floors:
Carpet, Tile, Vinyl
Countertop:
Formica
Room Description:
Breakfast Room, Den, Formal Dining, Loft, Living Area - 1st Floor, Utility Room in House
Bedroom Description:
All Bedrooms Up, En-Suite Bath, Primary Bed - 2nd Floor, Walk-In Closet
Kitchen Description:
Breakfast Bar, Kitchen open to Family Room, Pantry
Bathroom Description:
Primary Bath: Double Sinks, Primary Bath: Separate Shower, Secondary Bath(s): Double Sinks, Secondary Bath(s): Tub/Shower Combo, Primary Bath: Jetted Tub
Cooling:
Central Electric
Heating:
Central Gas
Connections:
Electric Dryer Connections, Gas Dryer Connections, Washer Connections
Ice Maker:
No
Dishwasher:
Yes
Oven:
Gas Oven
Range:
Gas Range
Compactor:
No
Disposal:
Yes
Microwave:
No
Energy Feature:
Ceiling Fans, Digital Program Thermostat, Attic Vents
Interior:
Crown Molding, Window Coverings, High Ceiling, Fire/Smoke Alarm
Exterior Features
Roof:
Composition
Foundation:
Slab
Private Pool:
No
Exterior Type:
Brick, Cement Board
Lot Description:
Subdivision Lot
Garage Carport:
Double-Wide Driveway, Auto Garage Door Opener
Water Sewer:
Public Sewer, Public Water, Water District
Front Door Face:
West
Area Pool:
Yes
Exterior:
Back Yard Fenced, Patio/Deck
Assigned School Information
| District: | Clear Creek ISD |
| Elementary School: | John F Ward Elementary School |
| Middle School: | Clear Lake Intermediate |
| High School: | Clear Brook High School |
Listing Broker: Summit, Realtors
Email Listing Broker
Selling Broker: Foundations Realty
Last updated as of: 06/26/2024
Email Listing Broker
Selling Broker: Foundations Realty
Last updated as of: 06/26/2024
Property Tax
Market Value Per Appraisal District
Cost/Sqft based on Market Value
| Tax Year | Cost/sqft | Market Value | Change | Tax Assessment | Change |
|---|---|---|---|---|---|
| 2023 | $170.38 | $297,483 | 12.01% | $266,228 | 10.00% |
| 2022 | $152.11 | $265,586 | 20.71% | $242,026 | 10.00% |
| 2021 | $126.02 | $220,024 | 3.79% | $220,024 | 3.79% |
| 2020 | $121.42 | $211,994 | 2.07% | $211,994 | 2.07% |
| 2019 | $118.96 | $207,700 | 7.93% | $207,700 | 7.93% |
| 2018 | $110.22 | $192,438 | 0.00% | $192,438 | 3.74% |
| 2017 | $110.22 | $192,438 | 13.58% | $185,500 | 10.00% |
| 2016 | $97.03 | $169,423 | 10.51% | $168,637 | 10.00% |
| 2015 | $87.80 | $153,307 | 4.61% | $153,307 | 4.61% |
| 2014 | $83.94 | $146,557 | 4.94% | $146,557 | 4.94% |
| 2013 | $79.99 | $139,659 | 1.12% | $139,659 | 1.12% |
| 2012 | $79.10 | $138,110 | $138,110 |
2023 Harris County Appraisal District Tax Value |
|
|---|---|
| Market Land Value: | $56,949 |
| Market Improvement Value: | $240,534 |
| Total Market Value: | $297,483 |
2023 Tax Rates |
|
|---|---|
| CLEAR CREEK ISD: | 0.9746 % |
| HARRIS COUNTY: | 0.3501 % |
| HC FLOOD CONTROL DIST: | 0.0311 % |
| PORT OF HOUSTON AUTHORITY: | 0.0057 % |
| HC HOSPITAL DIST: | 0.1434 % |
| HC DEPARTMENT OF EDUCATION: | 0.0048 % |
| HOUSTON CITY OF: | 0.5192 % |
| CLEAR LAKE CITY WA: | 0.2500 % |
| Total Tax Rate: | 2.2789 % |
Location
Calculator
$ 1,107Monthly
Principal & Interest
$ 1,107
Request More Information
Please enter your name, email address and phone number along with any additional questions you may have for Berkshire Hathaway HomeServices Tiffany Curry & Co., REALTORS





























