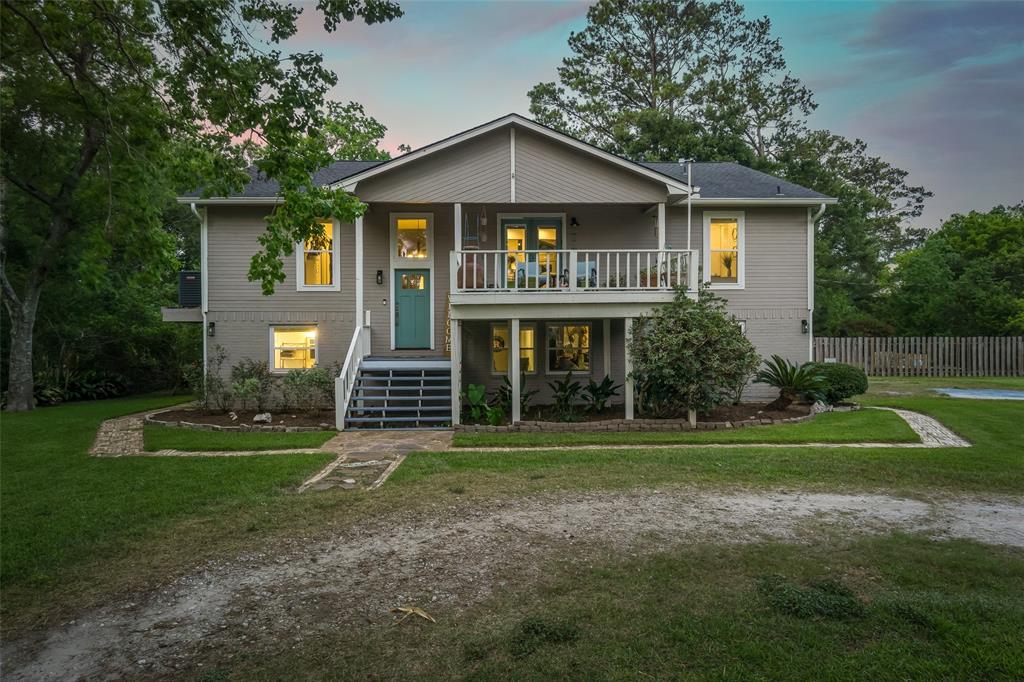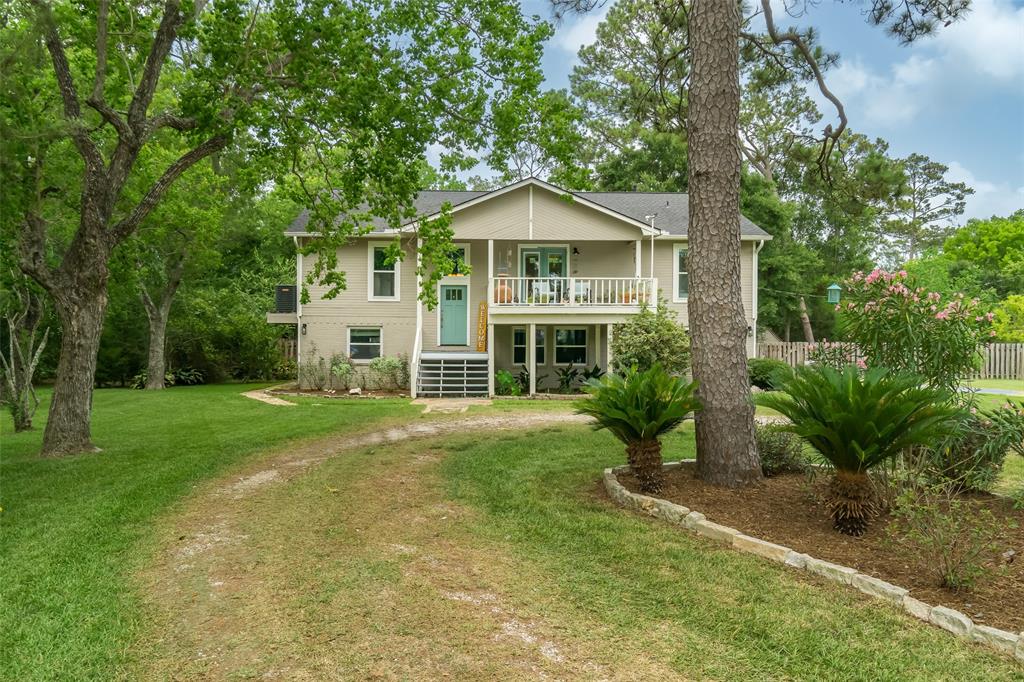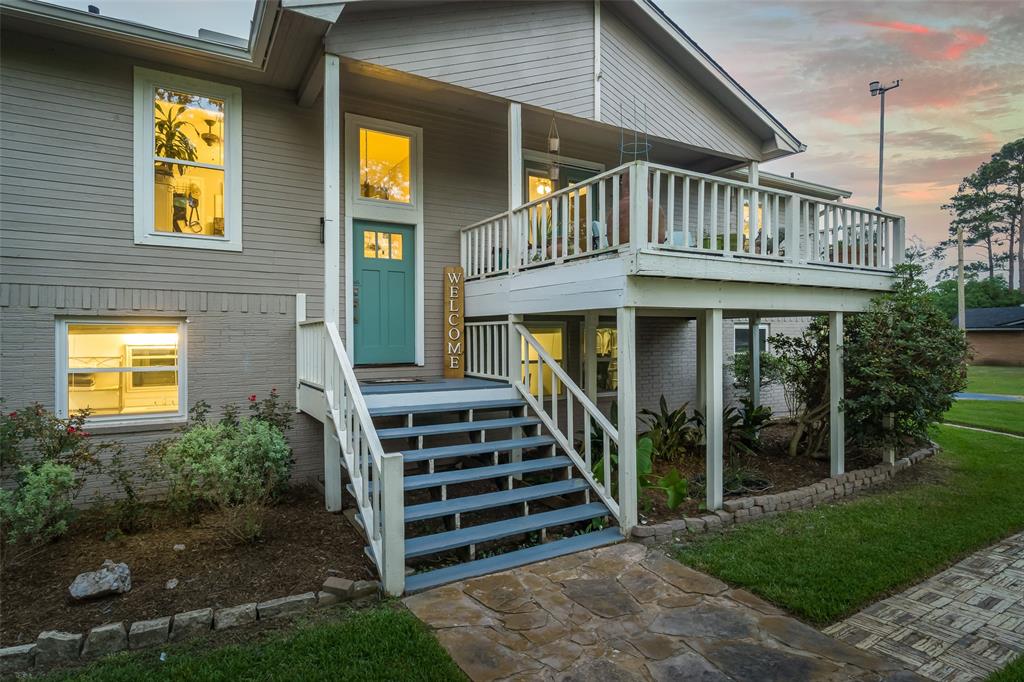Live IN the trees in this one of a kind 3-4/3/3 2 story, on a sprawling .6 acre lot in Country Club Estates/Dickinson! Adorably updated, sellers have redone this home top to bottom! Front & back decks overlook this amazing property*Open floor plan with A-frame living room, open dining area & floor to ceiling, brick fireplace is a beautiful focal point*Kitchen is open with breakfast bar, stainless steel appliances, stunning backsplash & built in bar* Front deck connects to kitchen*Add outdoor dining & sitting or showcase your green thumb*Primary bedroom and updated bath, just off the living area, with immediate access to back deck*Split plan with additional bedroom, full bathroom & laundry located off the other side of living room*2nd bedroom complete with immediate access to back deck*Downstairs you'll find bonus study, gameroom/workout room & another bedroom with en-suite bath perfect for a second primary suite, roommate living quarters or MIL suite*3 car garage attached & NO HOA!
Sold Price for nearby listings,
Property History Reports and more.
Sign Up or Log In Now
General Description
Room Dimension
Interior Features
Exterior Features
Assigned School Information
| District: | Dickinson |
| Elementary School: | Hughes Road Elementary School | |
| Middle School: | John And Shamarion Barber Middle School |
| High School: | Dickinson High School |
Email Listing Broker
Selling Broker: Styled Real Estate
Last updated as of: 07/11/2024
Market Value Per Appraisal District
Cost/Sqft based on Market Value
| Tax Year | Cost/sqft | Market Value | Change | Tax Assessment | Change |
|---|---|---|---|---|---|
| 2023 | $146.21 | $367,570 | 13.56% | $367,570 | 55.37% |
| 2022 | $128.75 | $323,690 | 22.15% | $236,584 | 10.00% |
| 2021 | $105.41 | $265,000 | 18.64% | $215,076 | 10.00% |
| 2020 | $88.85 | $223,370 | 1.02% | $195,524 | 10.00% |
| 2019 | $87.95 | $221,110 | 36.83% | $177,749 | 10.00% |
| 2018 | $64.28 | $161,590 | -29.22% | $161,590 | -29.22% |
| 2017 | $90.81 | $228,290 | 32.80% | $228,290 | 44.02% |
| 2016 | $68.38 | $171,910 | 0.00% | $158,510 | 10.00% |
| 2015 | $68.38 | $171,910 | 31.23% | $144,100 | 10.00% |
| 2014 | $52.11 | $131,000 | 0.00% | $131,000 | 0.00% |
| 2013 | $52.11 | $131,000 | 2.41% | $131,000 | 2.41% |
| 2012 | $50.88 | $127,920 | $127,920 |
2023 Galveston County Appraisal District Tax Value |
|
|---|---|
| Market Land Value: | $21,610 |
| Market Improvement Value: | $345,960 |
| Total Market Value: | $367,570 |
2023 Tax Rates |
|
|---|---|
| DICKINSON ISD: | 1.1780 % |
| GALVESTON COUNTY: | 0.3342 % |
| MAINLAND COLLEGE: | 0.2685 % |
| DICKINSON WCID 01: | 0.2570 % |
| DICKINSON CITY: | 0.3669 % |
| COUNTY ROAD/FLOOD: | 0.0078 % |
| Total Tax Rate: | 2.4123 % |












































