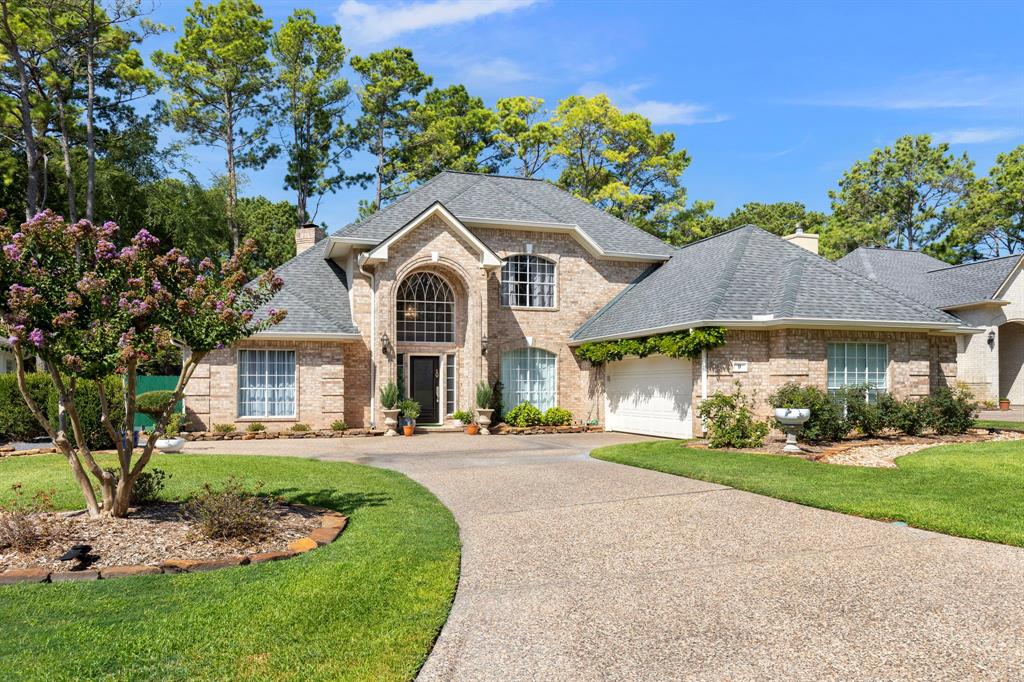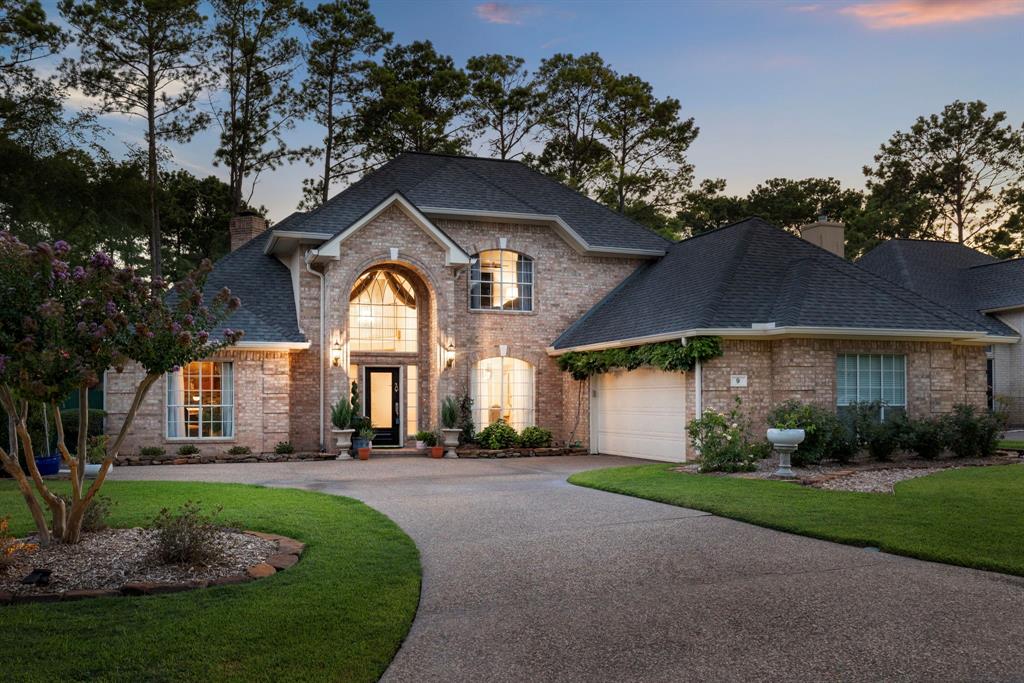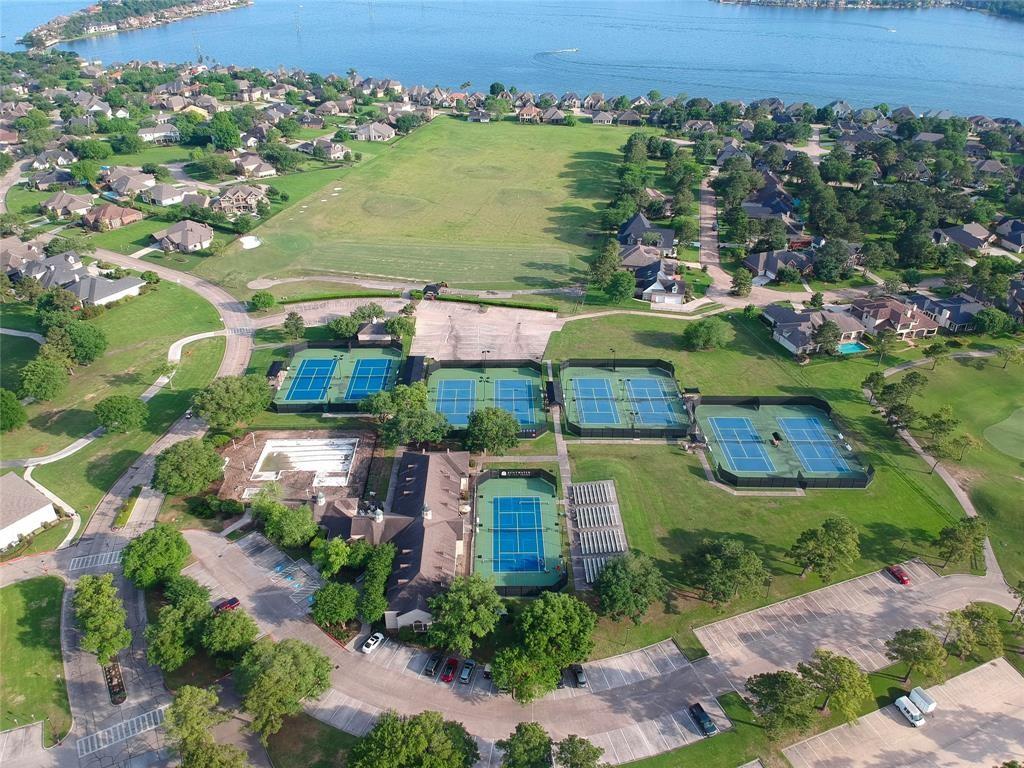Welcome to resort style living at its finest. Nestled on the #2 Tee box of the Miller Course in the renowned Bentwater Community, you get golf course views in a lake living community. This beautifully remodeled home exudes luxury and sophistication, with over 3,000 square feet of living space. The grand entrance welcomes you into a light-filled space adorned with walls of windows. The kitchen boasts brand-new stainless-steel appliances, custom cabinetry, a center island and a breakfast bar. An adjacent dining area overlooks a screened in patio, ideal for al fresco dining and entertaining guests. The family room features a double-sided cozy fireplace, making it an inviting space for relaxation. The master suite is a tranquil oasis, complete with a spa-inspired ensuite bathroom, featuring a walk-in shower. Three additional bedrooms and a second full bathroom provide ample space for family & guests. This remodeled home is a haven for those seeking a refined & peaceful lifestyle.
Sold Price for nearby listings,
Property History Reports and more.
Sign Up or Log In Now
General Description
Room Dimension
Interior Features
Exterior Features
Assigned School Information
| District: | Montgomery ISD |
| Elementary School: | Lincoln Elementary School |
| Middle School: | Montgomery Junior High School |
| High School: | Montgomery High School |
Email Listing Broker
Selling Broker: Compass RE Texas, LLC - The Woodlands
Last updated as of: 07/11/2024
Market Value Per Appraisal District
Cost/Sqft based on Market Value
| Tax Year | Cost/sqft | Market Value | Change | Tax Assessment | Change |
|---|---|---|---|---|---|
| 2023 | $135.97 | $440,000 | -3.80% | $440,000 | 15.07% |
| 2022 | $141.34 | $457,370 | 31.57% | $382,390 | 10.00% |
| 2021 | $107.43 | $347,630 | 7.45% | $347,630 | 7.45% |
| 2020 | $99.98 | $323,520 | 1.63% | $323,520 | 1.63% |
| 2019 | $98.37 | $318,320 | -6.72% | $318,320 | -6.72% |
| 2018 | $105.46 | $341,270 | -2.90% | $341,270 | -2.90% |
| 2017 | $108.61 | $351,460 | 0.00% | $351,460 | 5.65% |
| 2016 | $108.61 | $351,460 | 6.60% | $332,650 | 10.00% |
| 2015 | $101.89 | $329,700 | 16.58% | $302,410 | 10.00% |
| 2014 | $87.39 | $282,800 | 13.15% | $274,920 | 10.00% |
| 2013 | $77.23 | $249,930 | 0.00% | $249,930 | 0.00% |
| 2012 | $77.23 | $249,930 | $249,930 |
2023 Montgomery County Appraisal District Tax Value |
|
|---|---|
| Market Land Value: | $44,850 |
| Market Improvement Value: | $395,150 |
| Total Market Value: | $440,000 |
2023 Tax Rates |
|
|---|---|
| EMERGENCY SVC DIST 2: | 0.1000 % |
| MONTGOMERY COUNTY: | 0.3696 % |
| MONTGOMERY CO HOSPITAL: | 0.0498 % |
| MONTGOMERY CO. MUD #18: | 0.2320 % |
| MONTGOMERY ISD: | 1.0487 % |
| Total Tax Rate: | 1.8001 % |

















































