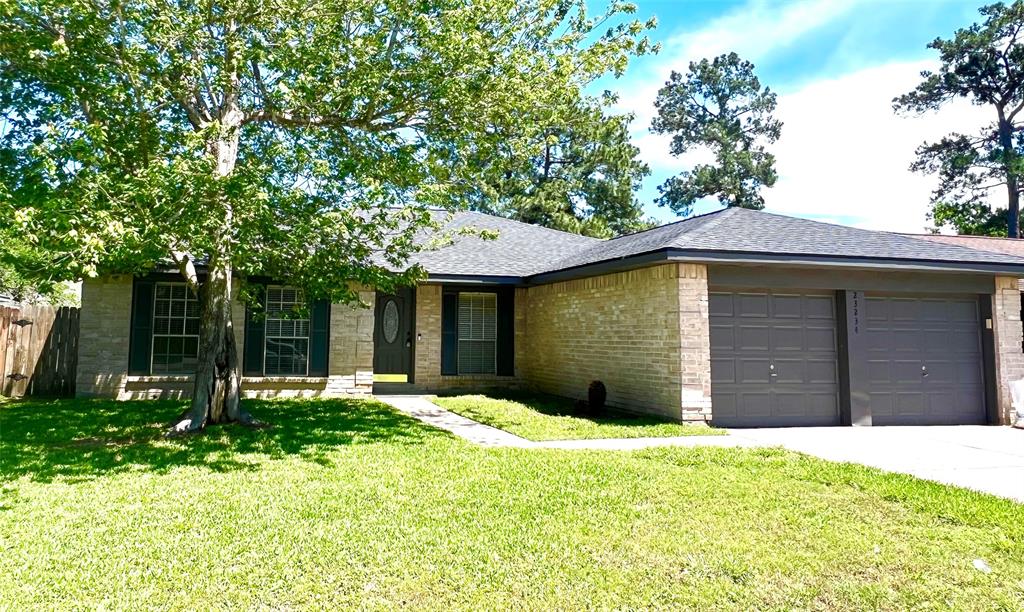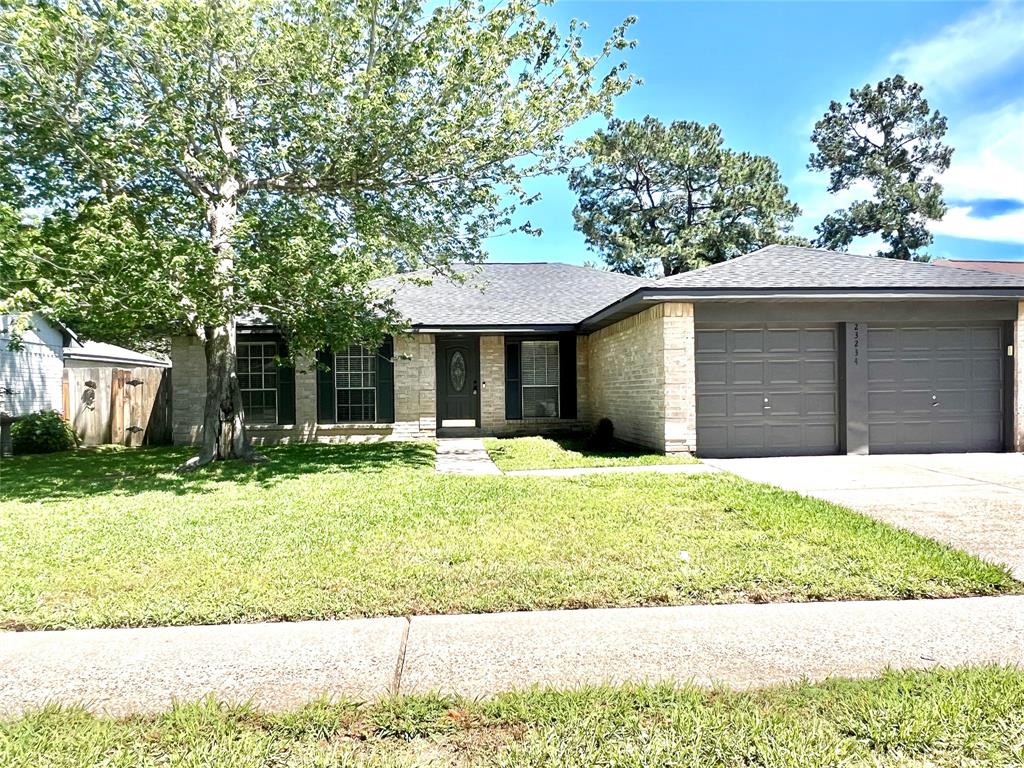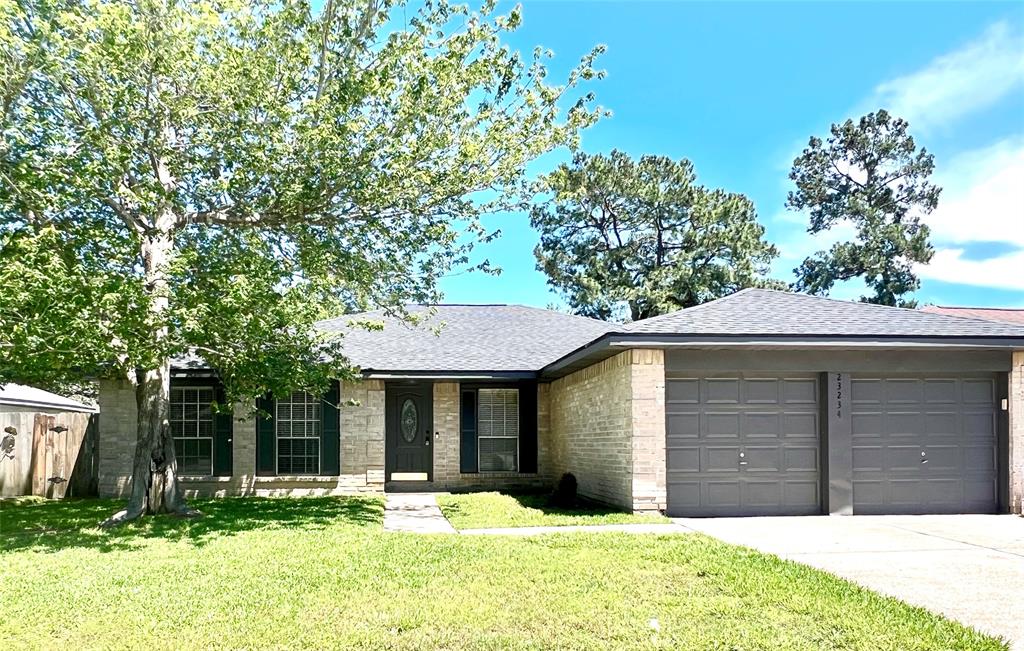Brand new roof - remodeled spacious4 Bedroom, 2 Bath home on a quiet street that is great for commuting to Houston or IAH. Vaulted ceilings in the living room with a cosy fireplace and access to back patio. Remodeled kitchen with granite counters, new backsplash & faucet. Huge primary bedroom with en suite bath and nice sized walk-in closet and 2nd closet. Beautiful barn door separating en suite. Large covered patio off the back of the home offers additional entertaining space. This is a split plan with 3 bedrooms on the opposite side. Neighborhood swimming pool/park in a well established subdivision w/ wonderful neighbors! Don't miss the opportunity own this .
Premium Content
Get full access to Premium Content
Sold Price for nearby listings,
Property History Reports and more.
Sign Up or Log In Now
Sold Price for nearby listings,
Property History Reports and more.
Sign Up or Log In Now
General Description
MLS#:
44432174 (HAR)
Sold Price Range:
$215,001 - $250,000
Listing Status:
Sold
Address:
23234 Low Ridge Rd
City:
Spring
State:
TX
Zip Code:
77373
County:
Harris County
Subdivision:
Legal Description:
LT 19 BLK 3 POST WOOD SEC 1 R/P
Property Type:
Single-Family
Bedrooms:
4 Bedroom(s)
Baths:
2 Full Bath(s)
Garage(s):
2 / Attached
Stories:
1
Style:
Traditional
Year Built:
1976 / Appraisal District
Building Sqft.:
1,808 /Appraisal District
Lot Size:
6,240 Sqft. /Appraisal District
Maintenance Fee:
$ 400 / Annually
Key Map©:
334A
Market Area:
Room Dimension
Living:
14x21, 1st
Dining:
14x10, 1st
Primary Bedroom:
27x11, 1st
Bedroom:
10x10, 1st
Bedroom:
10x10, 1st
Bedroom:
13x9, 1st
Interior Features
Fireplace:
1
Floors:
Carpet, Vinyl
Room Description:
1 Living Area
Kitchen Description:
Pantry
Bedroom Description:
All Bedrooms Down, En-Suite Bath, Primary Bed - 1st Floor, Split Plan, Walk-In Closet
Bathroom Description:
Secondary Bath(s): Tub/Shower Combo, Primary Bath: Tub/Shower Combo, Vanity Area
Heating:
Central Electric
Cooling:
Central Electric
Connections:
Electric Dryer Connections, Washer Connections
Microwave:
Yes
Range:
Freestanding Range
Oven:
Electric Oven
Compactor:
No
Disposal:
Yes
Dishwasher:
Yes
Energy Feature:
Ceiling Fans, HVAC>13 SEER, Digital Program Thermostat
Interior:
High Ceiling, Split Level
Exterior Features
Roof:
Composition
Foundation:
Slab
Private Pool:
No
Exterior Type:
Brick, Cement Board
Lot Description:
Subdivision Lot
Garage Carport:
Double-Wide Driveway, Auto Garage Door Opener
Water Sewer:
Public Sewer, Public Water
Exterior:
Back Yard, Back Yard Fenced, Covered Patio/Deck
Assigned School Information
| District: | Spring ISD |
| Elementary School: | Chet Burchett Elementary School |
| Middle School: | Dueitt Middle School | |
| High School: | Spring High School | |
Listing Broker: Resident Realty, LTD
Email Listing Broker
Selling Broker: Tu Casa Realty
Last updated as of: 07/11/2024
Email Listing Broker
Selling Broker: Tu Casa Realty
Last updated as of: 07/11/2024
Property Tax
Market Value Per Appraisal District
Cost/Sqft based on Market Value
| Tax Year | Cost/sqft | Market Value | Change | Tax Assessment | Change |
|---|---|---|---|---|---|
| 2023 | $118.78 | $214,759 | 11.26% | $214,759 | 11.26% |
| 2022 | $106.76 | $193,027 | 28.25% | $193,027 | 28.25% |
| 2021 | $83.25 | $150,513 | 7.52% | $150,513 | 7.52% |
| 2020 | $77.43 | $139,986 | 0.90% | $139,986 | 0.90% |
| 2019 | $76.74 | $138,737 | 19.58% | $138,737 | 19.58% |
| 2018 | $64.17 | $116,021 | 0.00% | $116,021 | 0.00% |
| 2017 | $64.17 | $116,021 | 0.00% | $116,021 | 0.00% |
| 2016 | $64.17 | $116,021 | 14.72% | $116,021 | 14.72% |
| 2015 | $55.94 | $101,134 | 20.44% | $101,134 | 20.44% |
| 2014 | $46.44 | $83,970 | 37.62% | $83,970 | 37.62% |
| 2013 | $33.75 | $61,017 | 17.43% | $61,017 | 17.43% |
| 2012 | $28.74 | $51,959 | $51,959 |
2023 Harris County Appraisal District Tax Value |
|
|---|---|
| Market Land Value: | $51,168 |
| Market Improvement Value: | $163,591 |
| Total Market Value: | $214,759 |
2023 Tax Rates |
|
|---|---|
| SPRING ISD: | 1.1092 % |
| HARRIS COUNTY: | 0.3501 % |
| HC FLOOD CONTROL DIST: | 0.0311 % |
| PORT OF HOUSTON AUTHORITY: | 0.0057 % |
| HC HOSPITAL DIST: | 0.1434 % |
| HC DEPARTMENT OF EDUCATION: | 0.0048 % |
| LONE STAR COLLEGE SYS: | 0.1076 % |
| HC EMERG SRV DIST 7: | 0.0900 % |
| HC EMERG SRV DIST 11: | 0.0302 % |
| POST WOOD MUD: | 0.4270 % |
| Total Tax Rate: | 2.2991 % |
Location
Calculator
$ 878Monthly
Principal & Interest
$ 878
Request More Information
Please enter your name, email address and phone number along with any additional questions you may have for Berkshire Hathaway HomeServices Tiffany Curry & Co., REALTORS



























