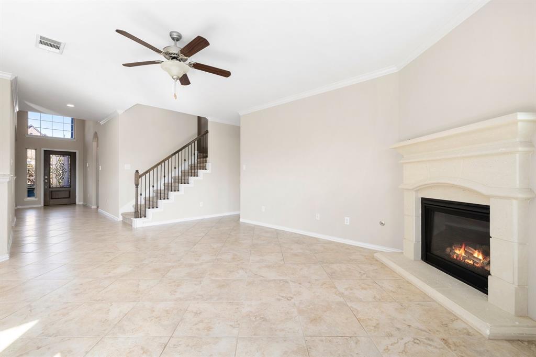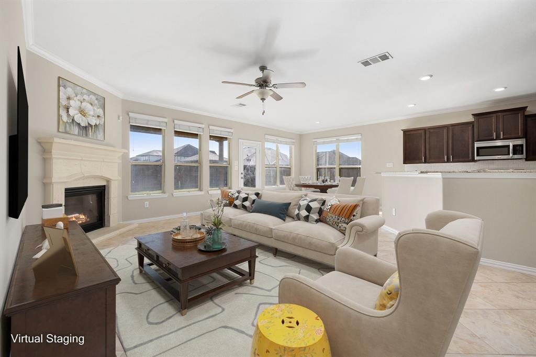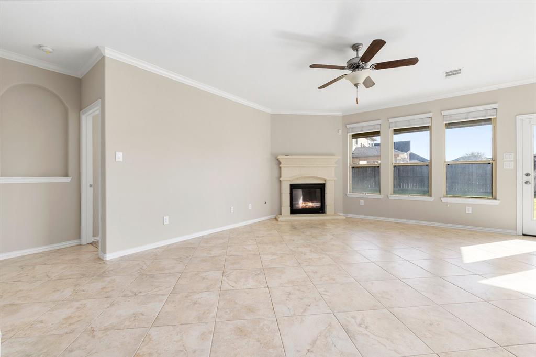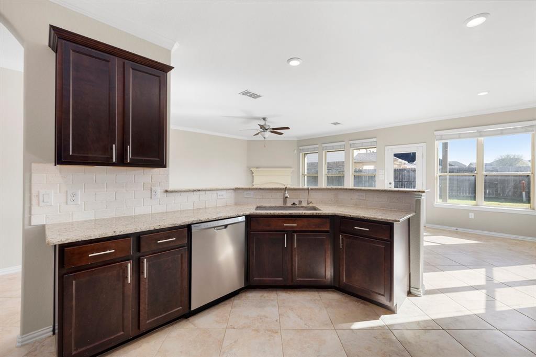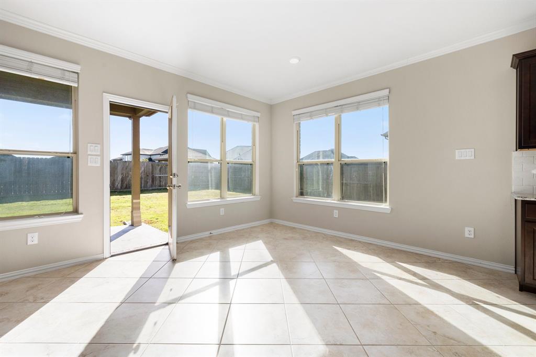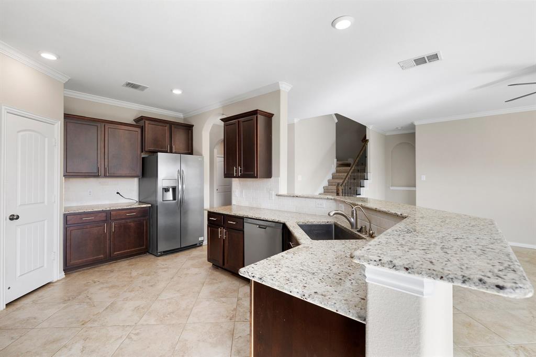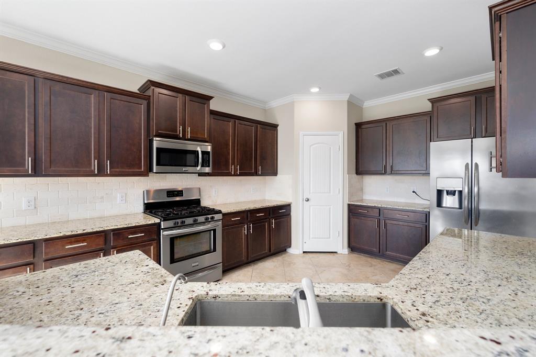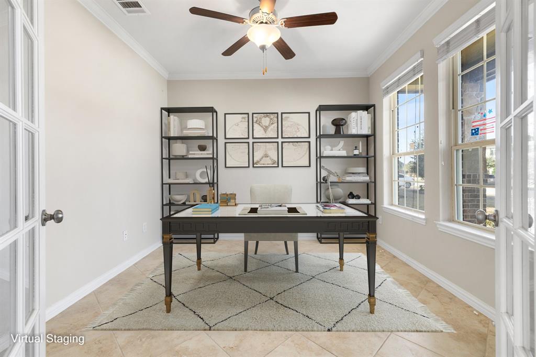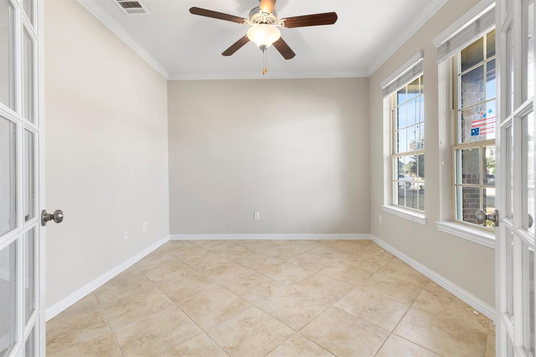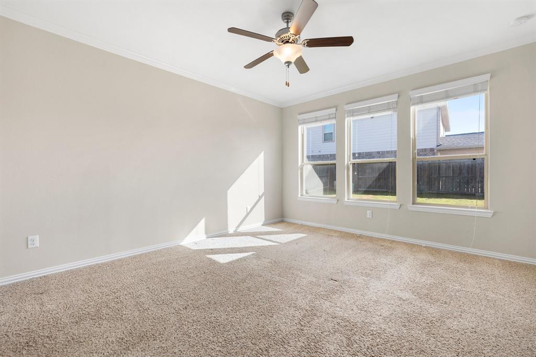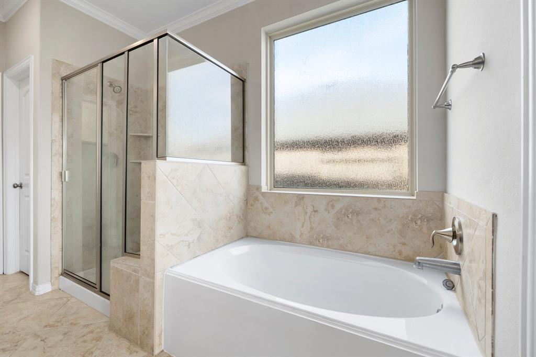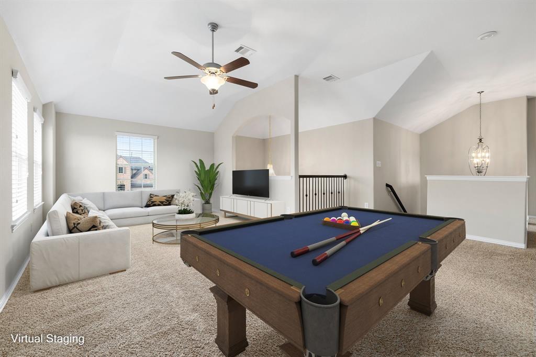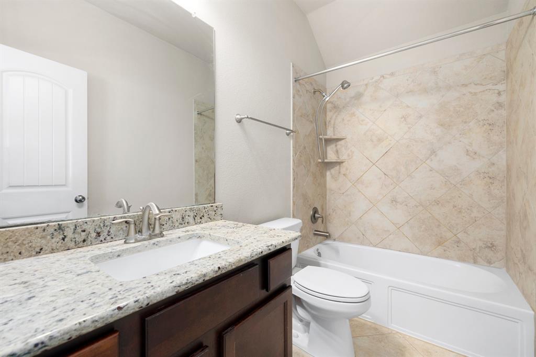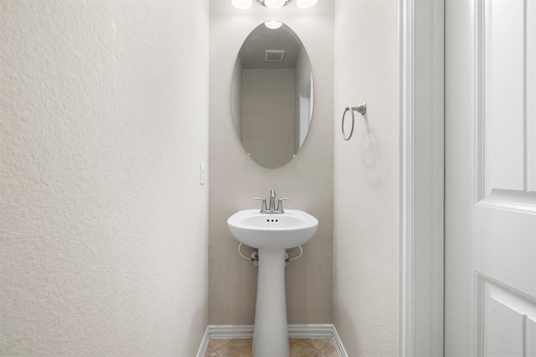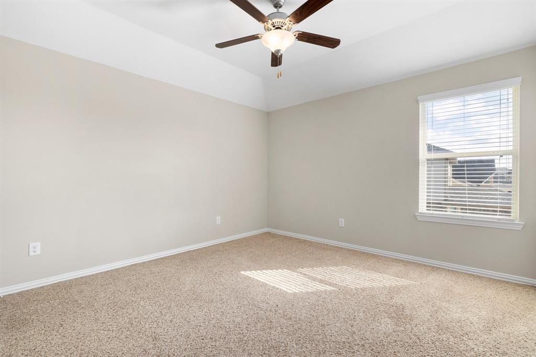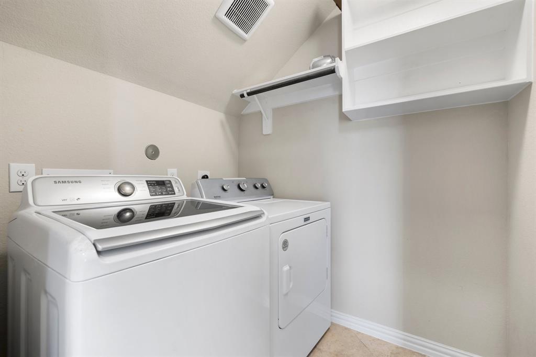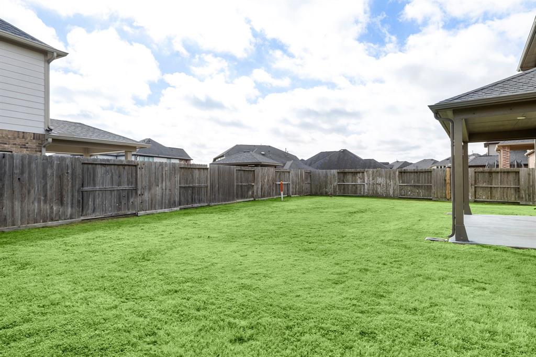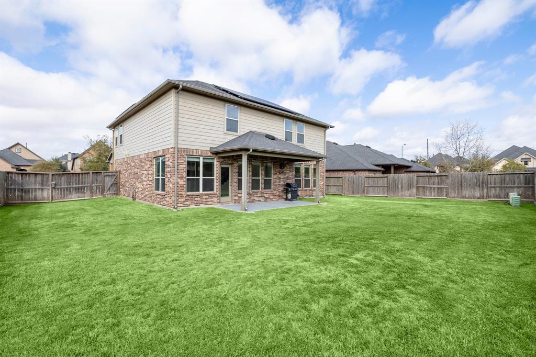This exceptionally well-maintained 4 bedroom 3.5 bath residence is situated on an oversized lot in the master-planned community of Cross Creek Ranch. The home features a spacious open floor plan with a welcoming entry that boasts soaring high ceilings and a family room with a fireplace and an abundance of windows that welcome natural light. The kitchen features a 5 burner gas range, 36'' designer cabinets and granite Countertops. A dedicated home office with glass French doors and a large first floor primary bedroom bedroom with ensuite bath. Three additional generous sized bedroom and a huge game room are upstairs. Home offers solar panels, water softener and garage with epoxy flooring. Relax outdoors in the extra-large backyard with covered patio and space between neighbors. Zoned to Katy ISD schools! All this coupled with the amenities offered by Cross Creek Ranch including a pool with water slide, wading pool, hike/bike trails, disc golf course and more. This home is a MUST SEE!
Sold Price for nearby listings,
Property History Reports and more.
Sign Up or Log In Now
General Description
Room Dimension
Interior Features
Exterior Features
Assigned School Information
| District: | Katy ISD |
| Elementary School: | Campbell Elementary School |
| Middle School: | Adams Junior High School |
| High School: | Jordan High School |
Email Listing Broker
Selling Broker: Realm Real Estate Professionals - Katy
Last updated as of: 07/17/2024
Market Value Per Appraisal District
Cost/Sqft based on Market Value
| Tax Year | Cost/sqft | Market Value | Change | Tax Assessment | Change |
|---|---|---|---|---|---|
| 2023 | $183.13 | $504,536 | 19.32% | $381,150 | 10.00% |
| 2022 | $153.48 | $422,850 | 34.24% | $346,500 | 10.00% |
| 2021 | $114.34 | $315,000 | -1.53% | $315,000 | -1.53% |
| 2020 | $116.11 | $319,890 | 0.27% | $319,890 | 0.27% |
| 2019 | $115.80 | $319,020 | -1.54% | $319,020 | -1.54% |
| 2018 | $117.61 | $324,020 | $324,020 |
2023 Fort Bend County Appraisal District Tax Value |
|
|---|---|
| Market Land Value: | $51,410 |
| Market Improvement Value: | $453,126 |
| Total Market Value: | $504,536 |
2023 Tax Rates |
|
|---|---|
| CITY OF FULSHEAR: | 0.1688 % |
| KATY ISD: | 1.1194 % |
| FT BEND CO GEN: | 0.4265 % |
| FORT BEND DRNG: | 0.0124 % |
| FT BEND CO ESD 4: | 0.0957 % |
| FT BEND MUD 173: | 1.0100 % |
| Total Tax Rate: | 2.8327 % |





