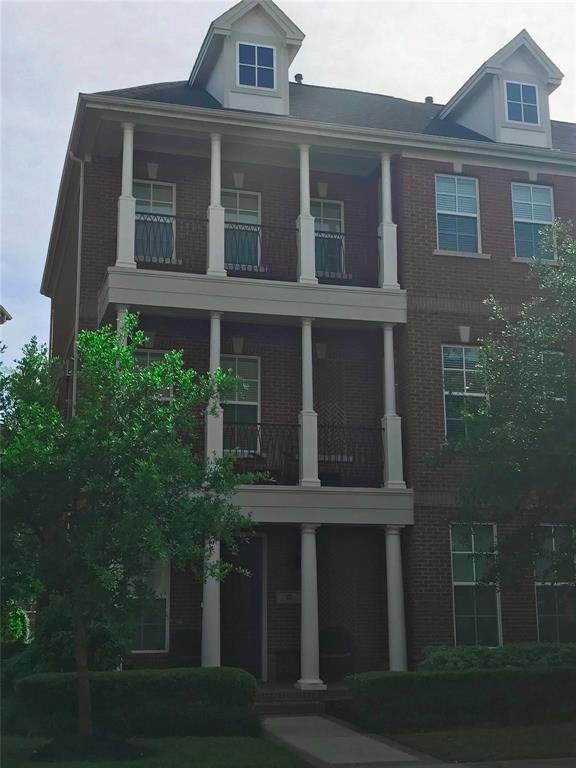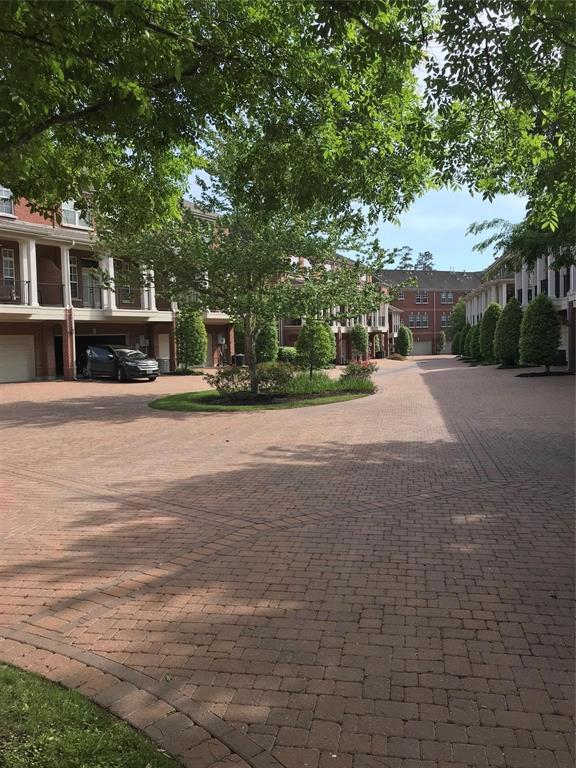Hard to find, Park Place Townhome in the lakeside community of East Shore, impeccably cared for, with real hardwood floors and a cast stone fireplace, within walking distance of the Waterway and Town Center. Three floors of elegant living with three bedrooms with ensuite bathrooms. The primary bedroom has a Balcony to sit and enjoy morning coffee, a large bath with a walk-in shower, granite counters, and an oversized closet. The first floor has a large secondary bedroom and an office. The main floor is great for entertaining, with living, dining, and a kitchen featuring granite counters and a breakfast bar adjoining the cozy breakfast room leading to an outdoor balcony. Multiple balconies provide the perfect views to watch North Shore fireworks on the 4th from your front-row seat. Amenities of East Shore include 24-hour security, a private clubhouse, a workout & party room, plus a magnificent pool & outdoor covered patio.
Sold Price for nearby listings,
Property History Reports and more.
Sign Up or Log In Now
General Description
Room Dimension
Interior Features
Exterior Features
Assigned School Information
| District: | Conroe ISD |
| Elementary School: | Lamar Elementary School |
| Middle School: | Knox Junior High School |
| High School: | College Park High School |
Email Listing Broker
Selling Broker: CB&A, Realtors
Last updated as of: 07/11/2024
Market Value Per Appraisal District
Cost/Sqft based on Market Value
| Tax Year | Cost/sqft | Market Value | Change | Tax Assessment | Change |
|---|---|---|---|---|---|
| 2023 | $217.53 | $521,200 | 13.11% | $521,200 | 13.11% |
| 2022 | $192.32 | $460,790 | 14.97% | $460,790 | 14.97% |
| 2021 | $167.27 | $400,790 | -0.96% | $400,790 | -0.96% |
| 2020 | $168.90 | $404,680 | 3.07% | $404,680 | 3.07% |
| 2019 | $163.87 | $392,630 | -1.76% | $392,630 | -1.76% |
| 2018 | $166.81 | $399,670 | -4.61% | $399,670 | -4.61% |
| 2017 | $174.86 | $418,970 | 0.00% | $418,970 | 0.00% |
| 2016 | $174.86 | $418,970 | 3.99% | $418,970 | 3.99% |
| 2015 | $168.16 | $402,900 | 7.71% | $402,900 | 23.48% |
| 2014 | $156.11 | $374,050 | 26.10% | $326,280 | 10.00% |
| 2013 | $123.80 | $296,620 | 10.00% | $296,620 | 10.00% |
| 2012 | $112.54 | $269,650 | $269,650 |
2023 Montgomery County Appraisal District Tax Value |
|
|---|---|
| Market Land Value: | $61,870 |
| Market Improvement Value: | $459,330 |
| Total Market Value: | $521,200 |
2023 Tax Rates |
|
|---|---|
| MONTGOMERY COUNTY: | 0.3696 % |
| MONTGOMERY CO HOSPITAL: | 0.0498 % |
| LONE STAR COLLEGE: | 0.1076 % |
| MONTGOMERY CO. MUD #60: | 0.1460 % |
| CONROE ISD: | 0.9621 % |
| THE WOODLANDS TOWNSHIP: | 0.1714 % |
| Total Tax Rate: | 1.8065 % |







