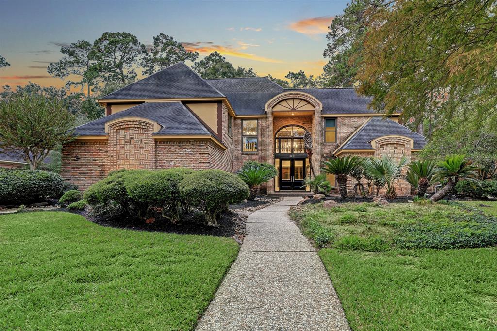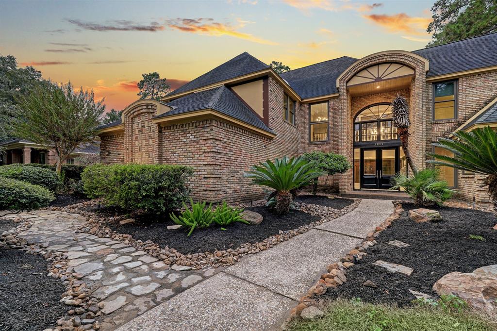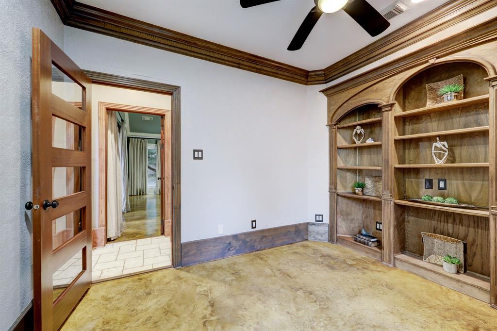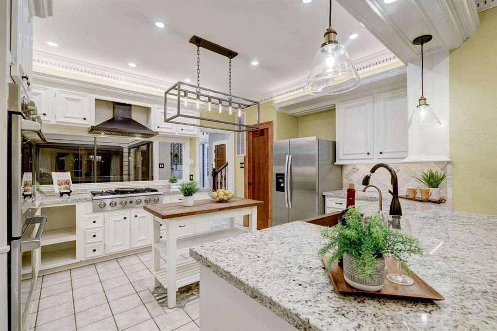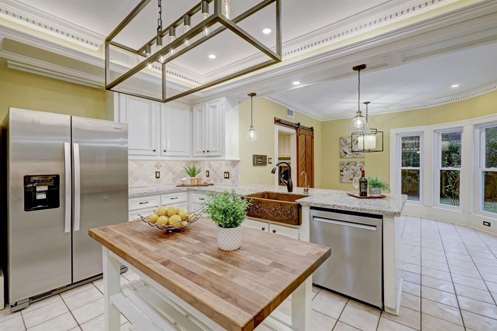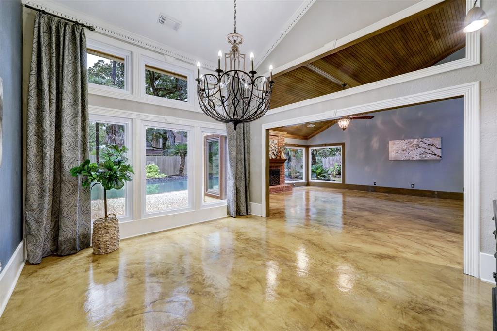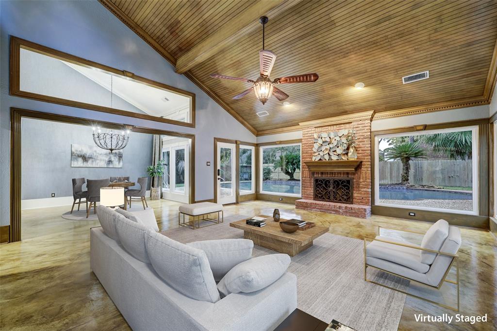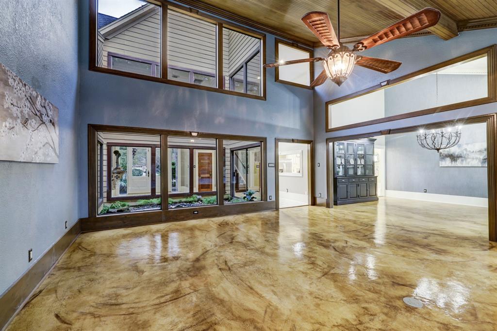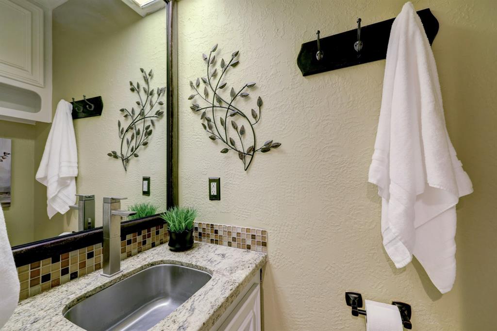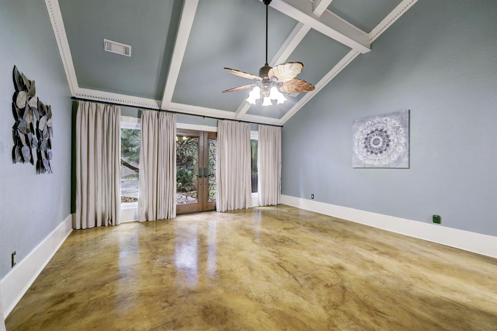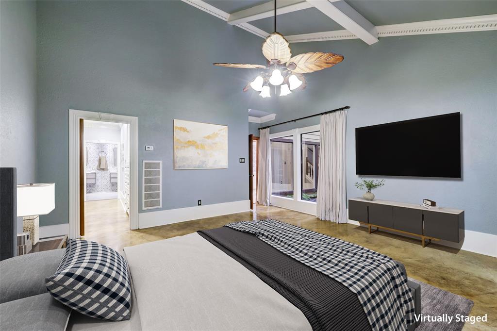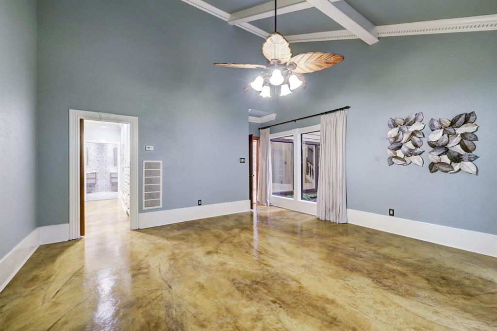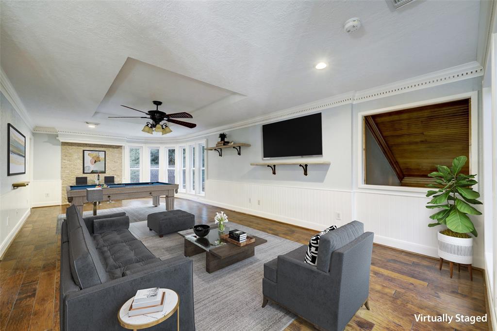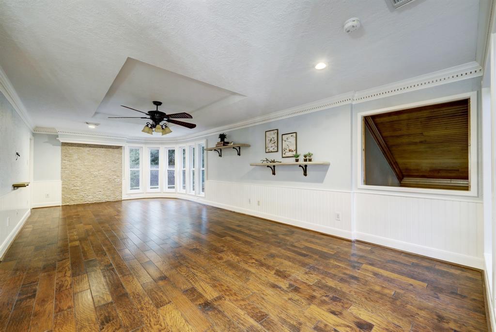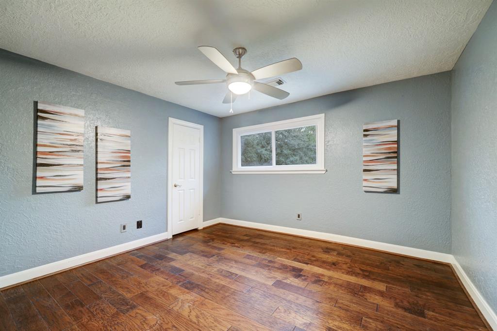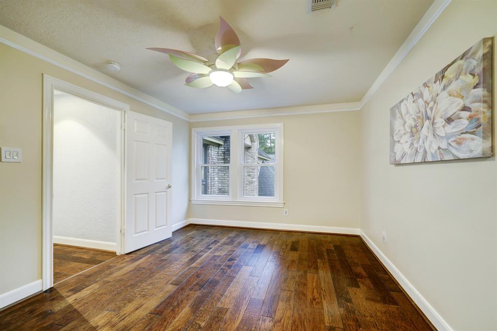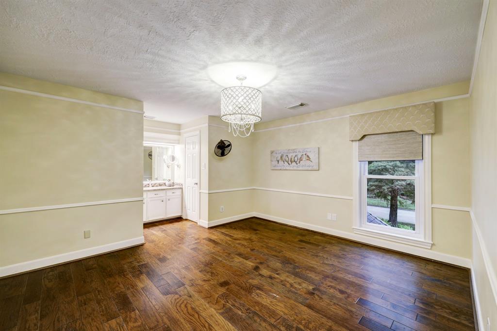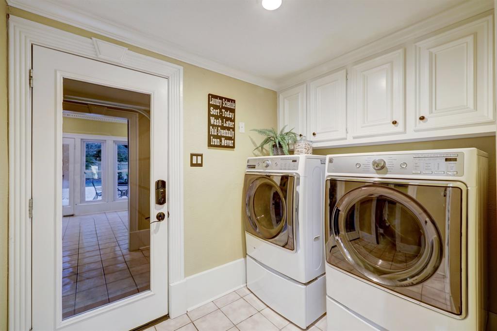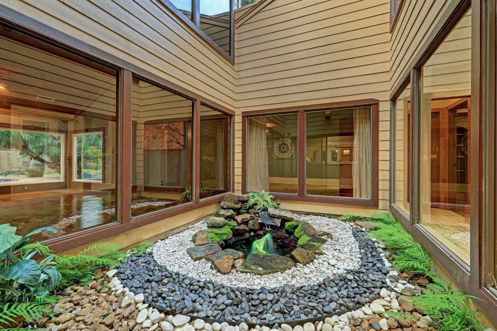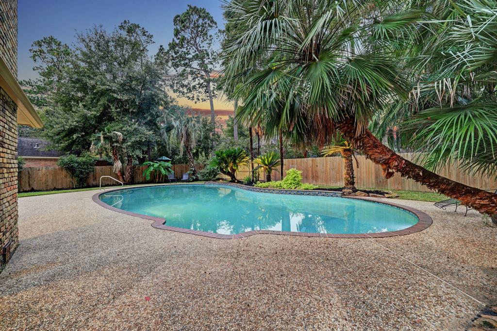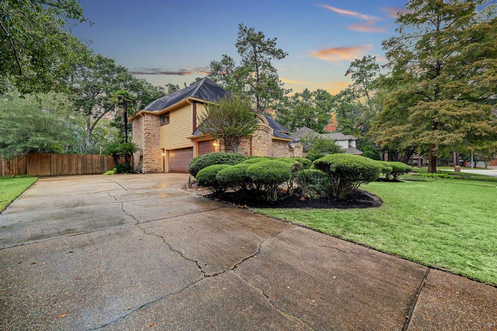Welcome to your dream home in Kingwood's Golf Community-Fosters Mill Estate! This 2-story home has over 3,800 SF, 4 bedrooms, 3 baths & 2 half baths. The extensive crown molding, large windows-all new, & high ceilings create ambiance & flood natural light inside. The large family room has an inviting fireplace while the private study provides space to work or indulge in a hobby. Create memories to last a lifetime in the formal dining room & the large updated kitchen w/double ovens, lots of cabinetry & copper sink! The spacious primary bedroom overlooks the backyard oasis & flaunts a huge ensuite bath w/dual sinks, a slipper tub, & a seamless glass walk-in shower & dual walk-in closets - a perfect retreat after a long day. Venture upstairs to find 3 spacious bedrooms, 2 full baths, and a game room. You'll love spending time in the large backyard with family & friends in the pool or just hanging out on the patio. The 3-car attached garage provides additional parking & storage.
Sold Price for nearby listings,
Property History Reports and more.
Sign Up or Log In Now
General Description
Room Dimension
Interior Features
Exterior Features
Assigned School Information
| District: | Humble ISD |
| Elementary School: | Deerwood Elementary School |
| Middle School: | Riverwood Middle School |
| High School: | Kingwood High School |
Email Listing Broker
Selling Broker: Keller Williams Realty Professionals
Last updated as of: 07/11/2024
Market Value Per Appraisal District
Cost/Sqft based on Market Value
| Tax Year | Cost/sqft | Market Value | Change | Tax Assessment | Change |
|---|---|---|---|---|---|
| 2023 | $152.22 | $587,574 | 14.36% | $565,150 | 59.48% |
| 2022 | $133.10 | $513,773 | 8.55% | $354,373 | 10.00% |
| 2021 | $122.62 | $473,312 | 8.01% | $322,158 | 10.00% |
| 2020 | $113.52 | $438,202 | 2.10% | $292,871 | 10.00% |
| 2019 | $111.19 | $429,180 | 77.32% | $266,247 | 10.00% |
| 2018 | $62.71 | $242,043 | -39.40% | $242,043 | -39.40% |
| 2017 | $103.47 | $399,383 | -12.87% | $399,383 | -9.64% |
| 2016 | $118.75 | $458,367 | 7.83% | $441,976 | 10.00% |
| 2015 | $110.12 | $425,082 | 16.37% | $401,797 | 10.00% |
| 2014 | $94.63 | $365,270 | 5.70% | $365,270 | 5.70% |
| 2013 | $89.52 | $345,564 | 8.10% | $345,564 | 8.10% |
| 2012 | $82.82 | $319,671 | $319,671 |
2023 Harris County Appraisal District Tax Value |
|
|---|---|
| Market Land Value: | $63,304 |
| Market Improvement Value: | $524,270 |
| Total Market Value: | $587,574 |
2023 Tax Rates |
|
|---|---|
| HUMBLE ISD: | 1.1075 % |
| HARRIS COUNTY: | 0.3501 % |
| HC FLOOD CONTROL DIST: | 0.0311 % |
| PORT OF HOUSTON AUTHORITY: | 0.0057 % |
| HC HOSPITAL DIST: | 0.1434 % |
| HC DEPARTMENT OF EDUCATION: | 0.0048 % |
| LONE STAR COLLEGE SYS: | 0.1076 % |
| HOUSTON CITY OF: | 0.5192 % |
| Total Tax Rate: | 2.2694 % |
