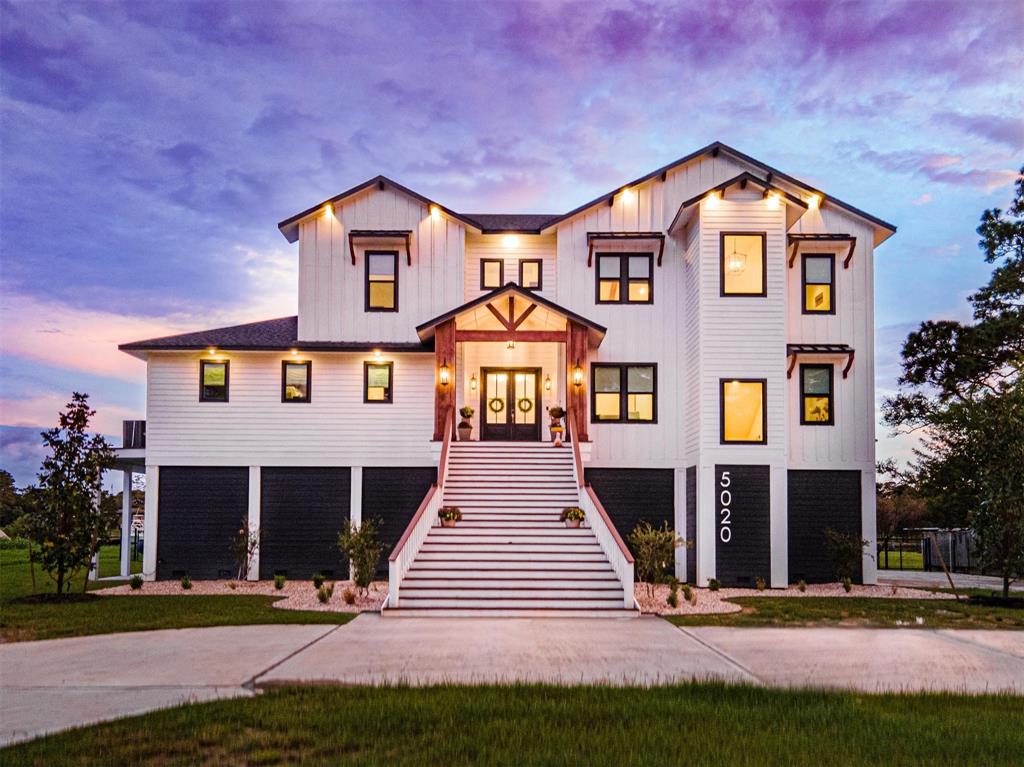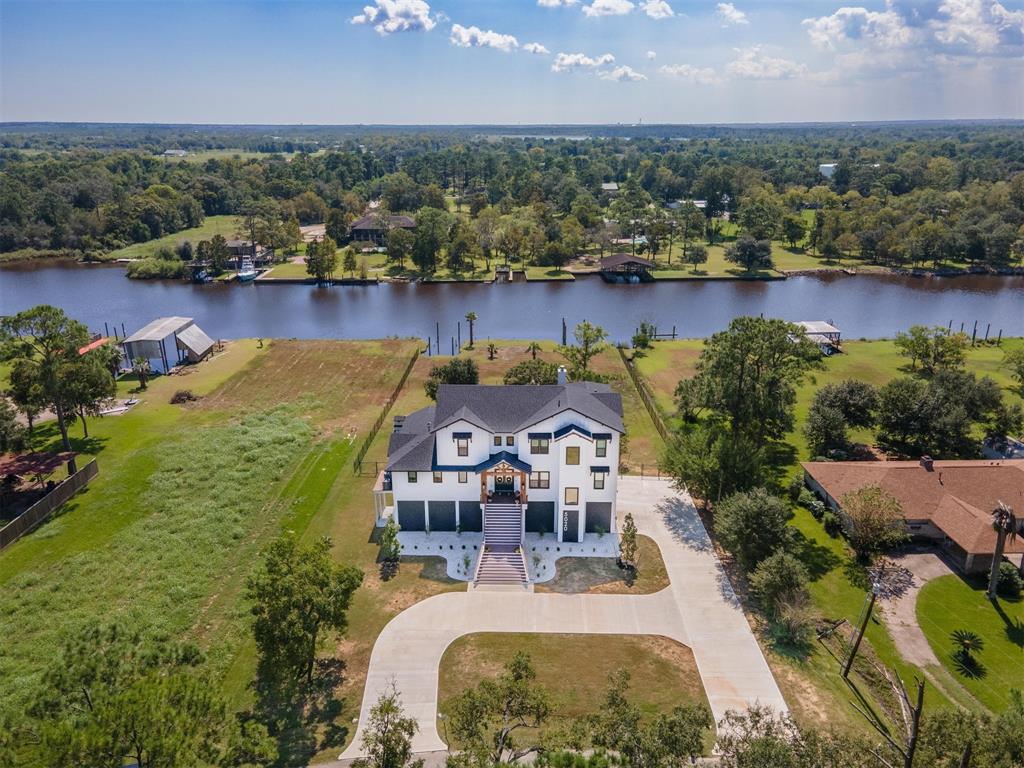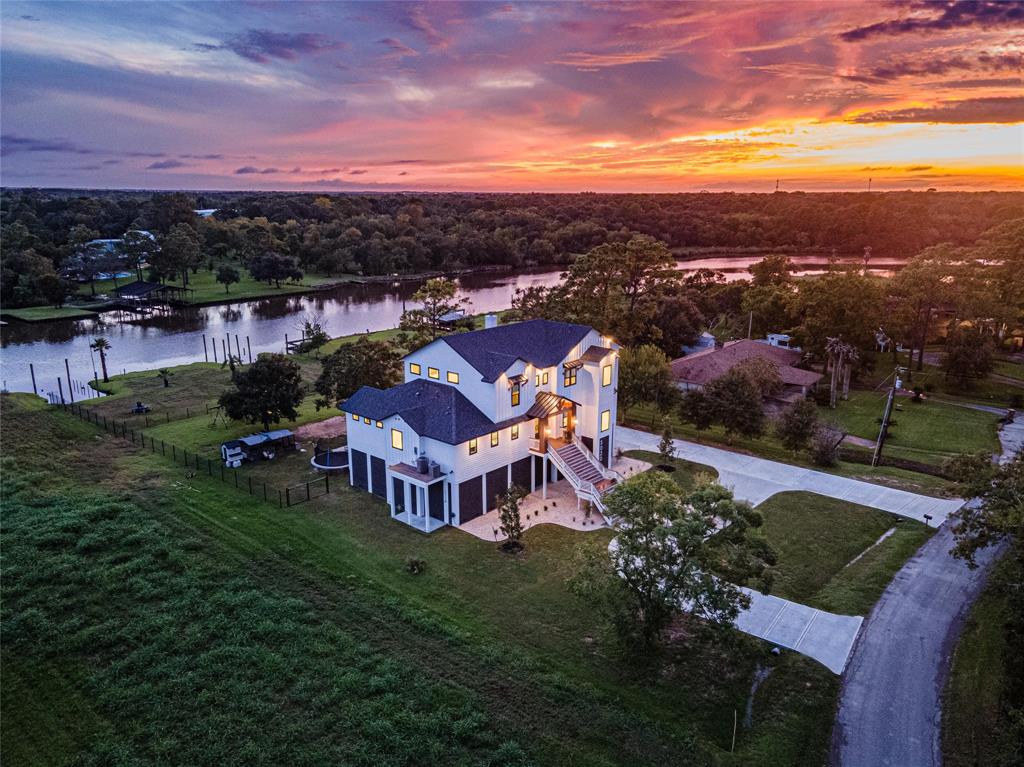Exquisitely designed custom home on Dickinson bayou! Is easy access to Galveston Bay & bayou living your dream? This amazing 5 bed / 3.5 baths home sits on approx 1.25 acres w/no HOA has WOW-factor plus! The list of amazing amenities & fabulous features is long - approx. 2800 sqft 6-car garage w/workshop-space, elevator shaft, all kitchen appliances paneled, built-in Nugget ice machine, granite counters, luxury vinyl plank flooring thru-out, Smart-home wired lighting system/thermostat/exterior door locks, commercial grade 7-burner gas range w/griddle & double convection ovens, 2 dishwashers, oversized kitchen island w/seating for 6, beamed cathedral ceilings in kitchen/family room/primary bedroom, covered deck w/gas log fireplace, 1700 sqft ground floor patio, boat ramp, boat slip, four 10ftX10ft overhead garage doors, generator-ready platform & prewired auto-transfer switch, and more! (attached doc) This is very special home waiting for a discerning Buyer. Schedule a showing today!
Sold Price for nearby listings,
Property History Reports and more.
Sign Up or Log In Now
General Description
Room Dimension
Interior Features
Exterior Features
Assigned School Information
| District: | Dickinson |
| Elementary School: | Hughes Road Elementary School | |
| Middle School: | John And Shamarion Barber Middle School |
| High School: | Dickinson High School |
Email Listing Broker
Selling Broker: Non MLS
Last updated as of: 07/11/2024
Market Value Per Appraisal District
Cost/Sqft based on Market Value
| Tax Year | Cost/sqft | Market Value | Change | Tax Assessment | Change |
|---|---|---|---|---|---|
| 2023 | $270.41 | $1,176,000 | 0.00% | $1,176,000 | 0.00% |
| 2022 | $270.40 | $1,175,990 | 156.58% | $1,175,990 | 156.58% |
| 2021 | $105.39 | $458,330 | 186.87% | $458,330 | 186.87% |
| 2020 | $36.74 | $159,770 | -36.54% | $159,770 | -36.54% |
| 2019 | $57.89 | $251,760 | 0.71% | $251,760 | 0.71% |
| 2018 | $57.48 | $249,990 | -28.61% | $249,990 | 2.54% |
| 2017 | $80.52 | $350,190 | 58.01% | $243,793 | 10.00% |
| 2016 | $50.96 | $221,630 | 0.00% | $221,630 | 0.00% |
| 2015 | $50.96 | $221,630 | 0.00% | $221,630 | 0.00% |
| 2014 | $50.96 | $221,630 | 0.00% | $221,630 | 0.00% |
| 2013 | $50.96 | $221,630 | 0.00% | $221,630 | 0.00% |
| 2012 | $50.96 | $221,630 | $221,630 |
2023 Galveston County Appraisal District Tax Value |
|
|---|---|
| Market Land Value: | $95,910 |
| Market Improvement Value: | $1,080,090 |
| Total Market Value: | $1,176,000 |
2023 Tax Rates |
|
|---|---|
| DICKINSON ISD: | 1.1780 % |
| GALVESTON COUNTY: | 0.3342 % |
| MAINLAND COLLEGE: | 0.2685 % |
| DICKINSON WCID 01: | 0.2570 % |
| DICKINSON CITY: | 0.3669 % |
| COUNTY ROAD/FLOOD: | 0.0078 % |
| Total Tax Rate: | 2.4123 % |

















































