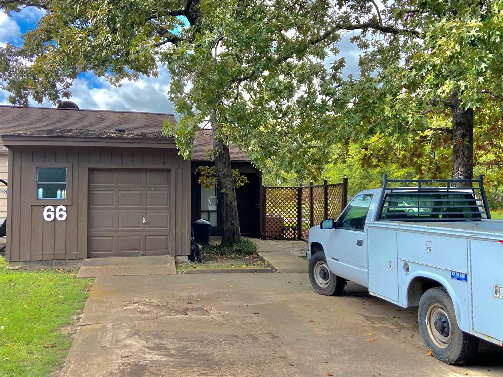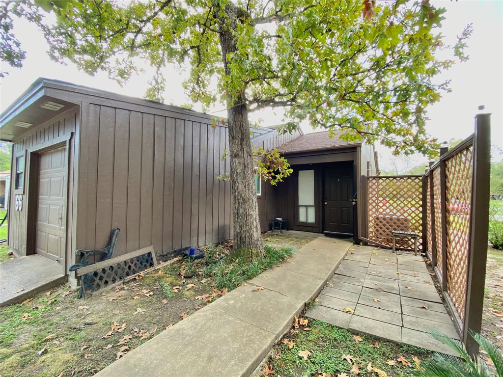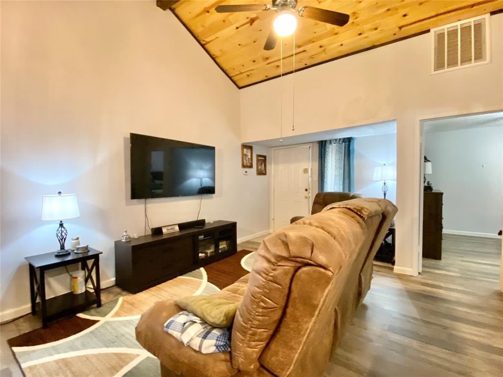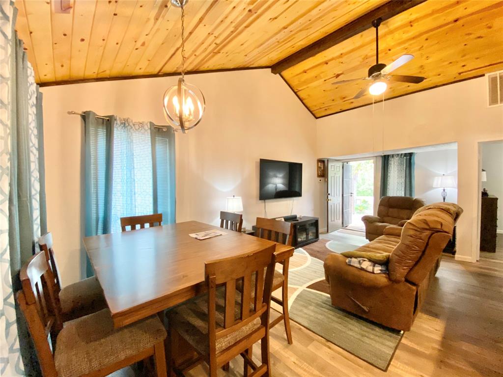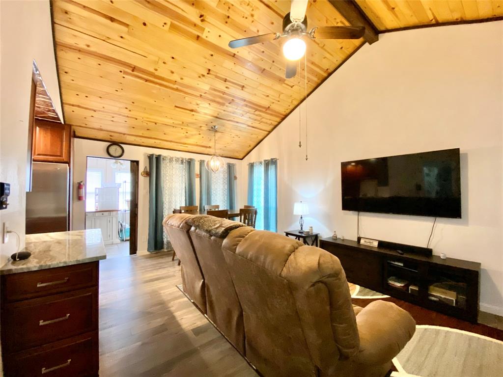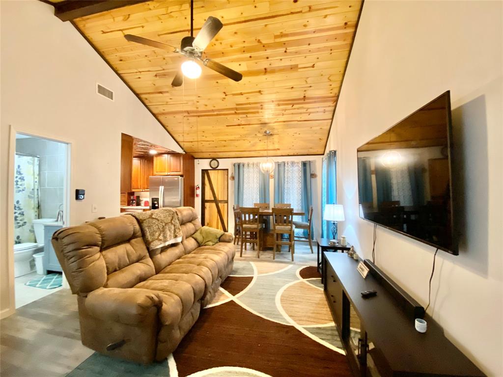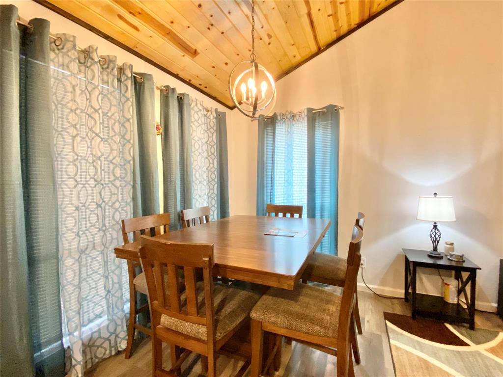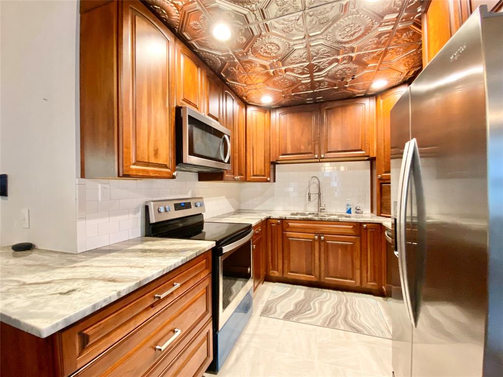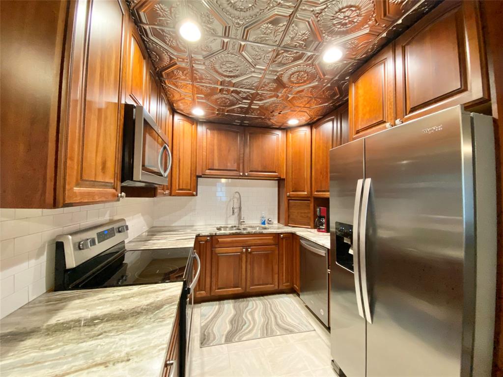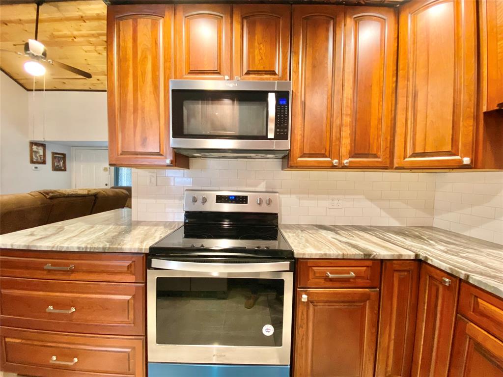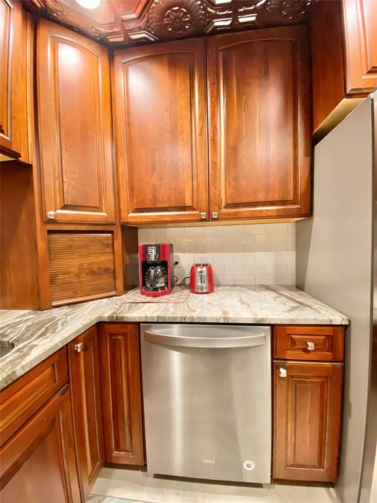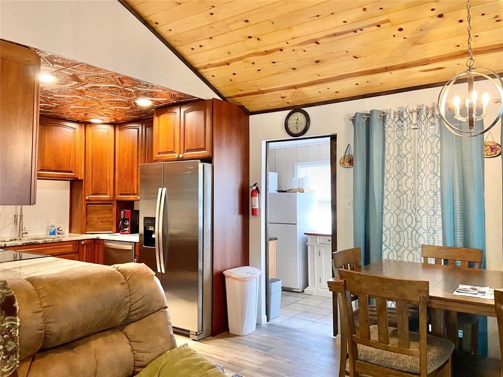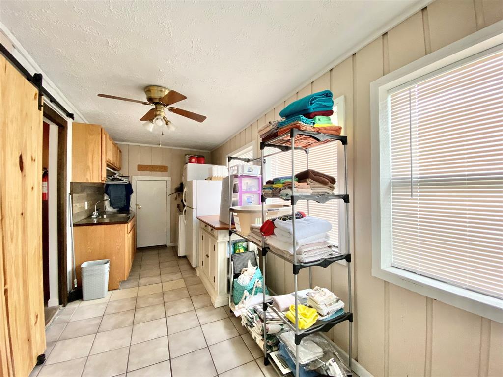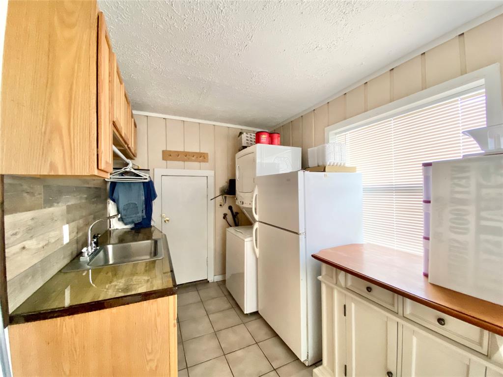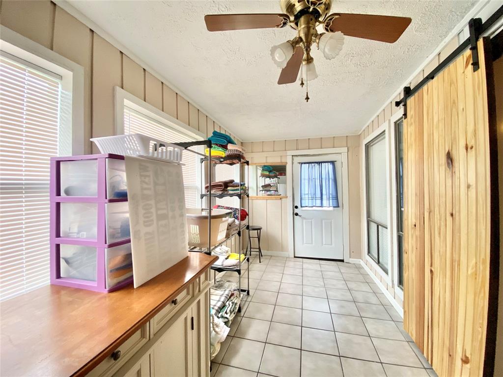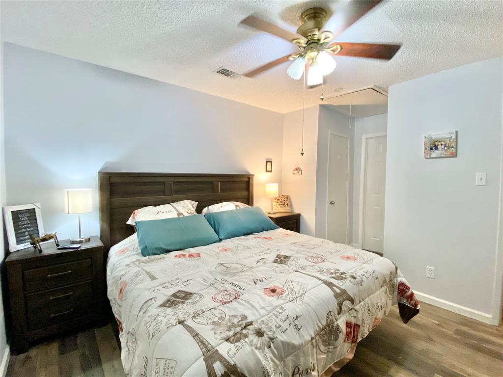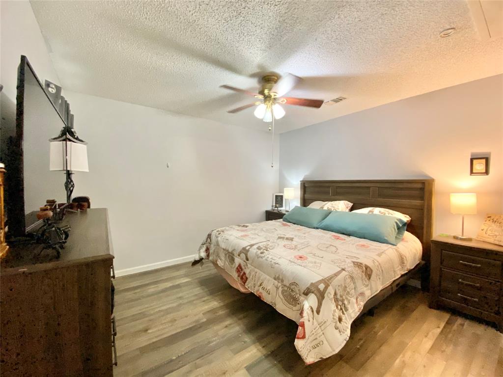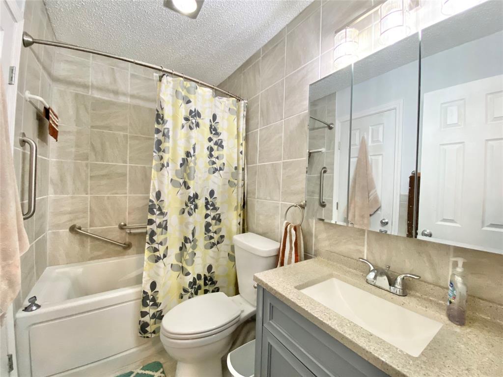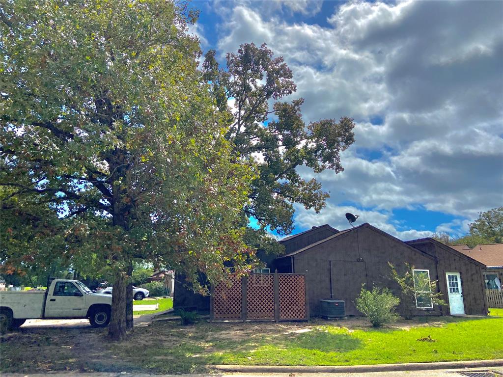Super Nice Updated Townhouse on Corner of Westwood Dr. West & Westwood Village. Furnished 1 Bedroom, 1 Bath with Sunroom & Golf Cart Storage/Workshop, front sitting area, wood plank ceiling in Living room, Granite countertop in Kitchen, nice cabinetry with lazy Susan/soft closing drawers/cabinets, whirlpool appliances, Jetted tub in bath, (updates also include A/C, Roof & partial siding), Spacious Sunroom with extra sink/stack washer/dryer, and side door leading to yard. This is a great weekend retreat or full time living. Westwood Shores offers many activities & facilities to enjoy including Club house with fitness center/19th Hole Bar & Grill/18 Hole Golf Course, Swimming Pool, Pickleball courts, 24 Hr manned gate, interior fishing lakes, + much more.
Sold Price for nearby listings,
Property History Reports and more.
Sign Up or Log In Now
General Description
Room Dimension
Interior Features
Exterior Features
Assigned School Information
| District: | Trinity ISD |
| Elementary School: | Lansberry Elementary School |
| Middle School: | Trinity Junior High School |
| High School: | Trinity High School | |
Email Listing Broker
Selling Broker: Connect Realty.com
Last updated as of: 07/11/2024
