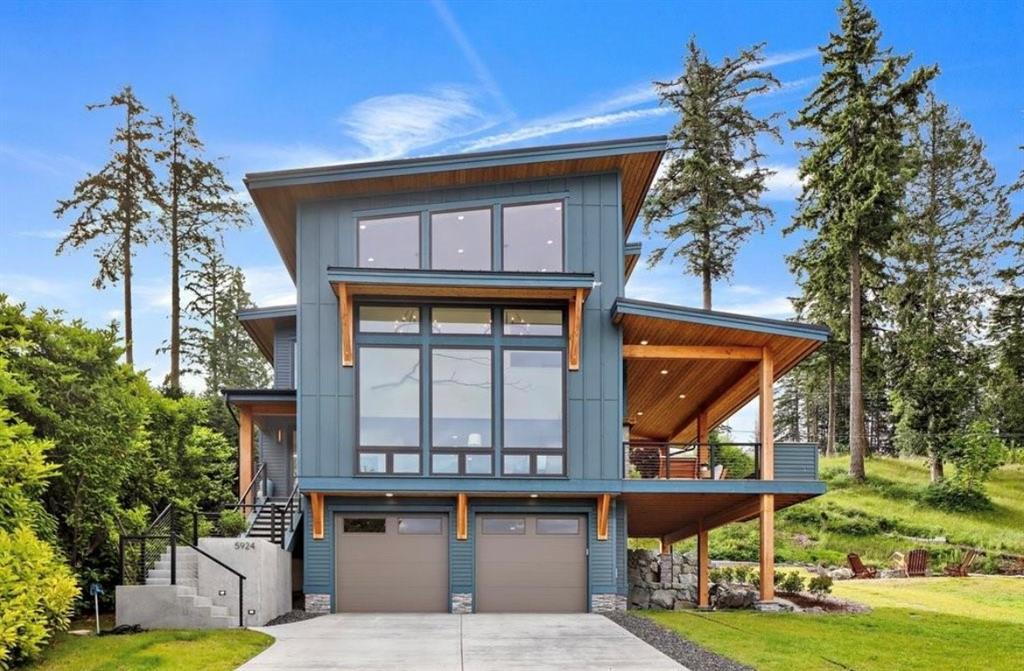Stunning 2 story, 3 Bedroom, 3 Bath #LakeLife at its best w/ breathtaking views of the lake. Equipped w/ modern finishes & design, open floor plan, vinyl plank, lots of windows throughout the home bringing in natural light & the most spectacular views & sunsets. An impressive gourmet kitchen adorned w/ double oven, beautiful crafted cabinetry & oversized island w/ breakfast bar, area that flows into the dining area w/ floor to ceiling windows, & into the oversized Great Room that opens out to a beautiful extensive covered outdoor living deck area w/ double sided fireplace. All bedrooms offer substantial space & the Notable primary suite holds breathtaking views and provides a luxurious oversized shower. This prestigious gated community checks all the boxes, a beautiful 18-hole golf course, 9 interior lakes for fishing, Country Club w/ pro shop, Bar & Grill, putting greens, wildlife, tennis & pickle ball courts, RV park, marina village resort, & boat storage.
Sold Price for nearby listings,
Property History Reports and more.
Sign Up or Log In Now
General Description
Room Dimension
Interior Features
Exterior Features
Assigned School Information
| District: | Trinity |
| Elementary School: | Lansberry Elementary School |
| Middle School: | Trinity Junior High School |
| High School: | Trinity High School | |
Email Listing Broker
Selling Broker: Lucky Money Real Estate
Last updated as of: 07/11/2024
Market Value Per Appraisal District
Cost/Sqft based on Market Value
| Tax Year | Cost/sqft | Market Value | Change | Tax Assessment | Change |
|---|---|---|---|---|---|
| 2023 | $46.99 | $99,812 | 3,507.23% | $99,812 | 3,507.23% |
| 2022 | $1.30 | $2,767 | 0.00% | $2,767 | 0.00% |
| 2021 | $1.30 | $2,767 | 0.00% | $2,767 | 0.00% |
| 2020 | $1.30 | $2,767 | 0.00% | $2,767 | 0.00% |
| 2019 | $1.30 | $2,767 | 0.00% | $2,767 | 0.00% |
| 2018 | $1.30 | $2,767 | $2,767 |
2023 Trinity County Appraisal District Tax Value |
|
|---|---|
| Market Land Value: | $2,767 |
| Market Improvement Value: | $97,045 |
| Total Market Value: | $99,812 |
2023 Tax Rates |
|
|---|---|
| TRINITY COUNTY: | 0.5390 % |
| TRINITY HOSP DIST: | 0.1206 % |
| WESTWOODSHORES MUD: | 0.6400 % |
| TRINITY ISD: | 0.9135 % |
| Total Tax Rate: | 2.2131 % |

















































