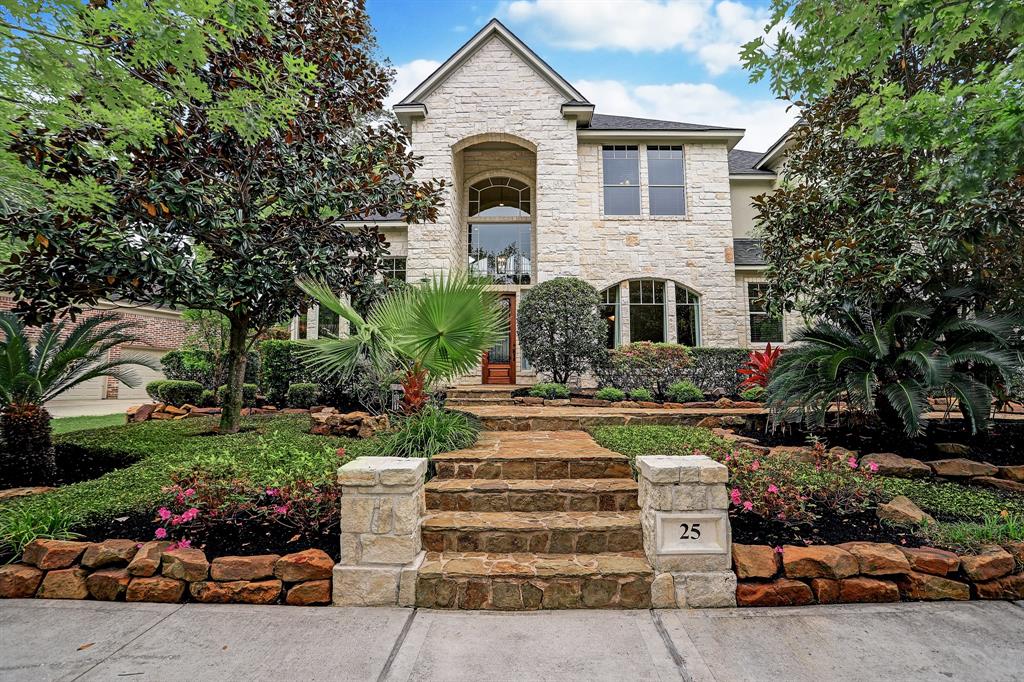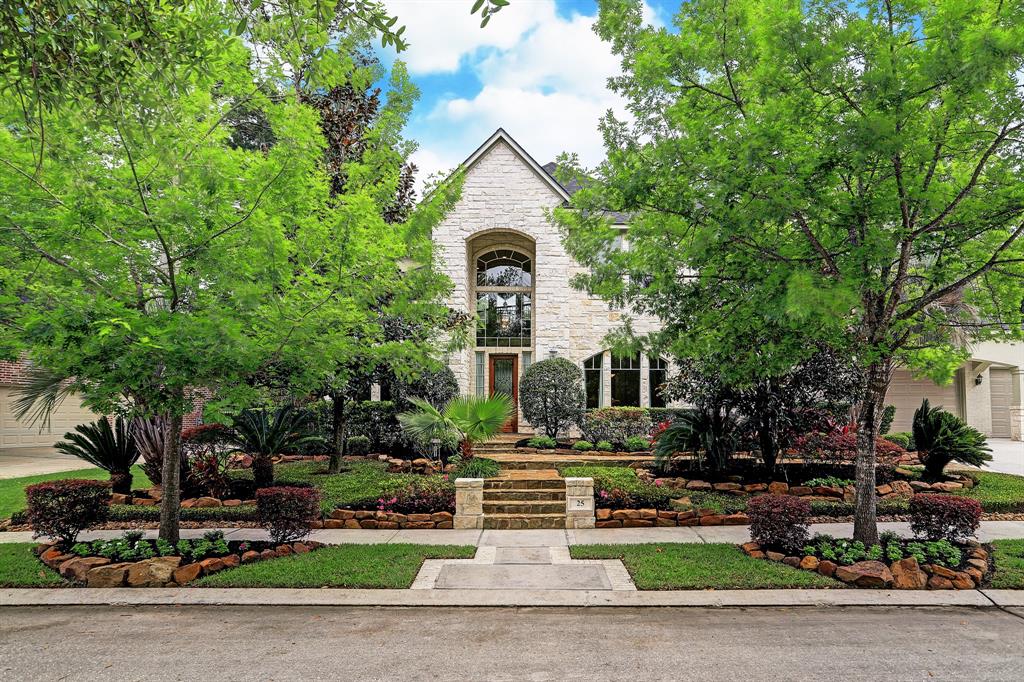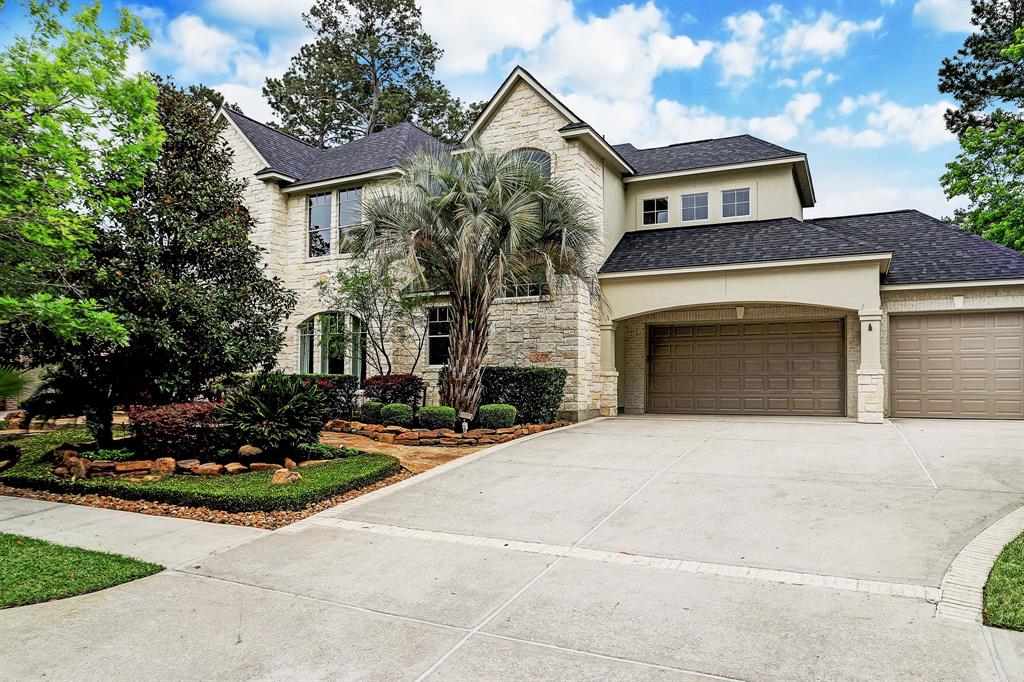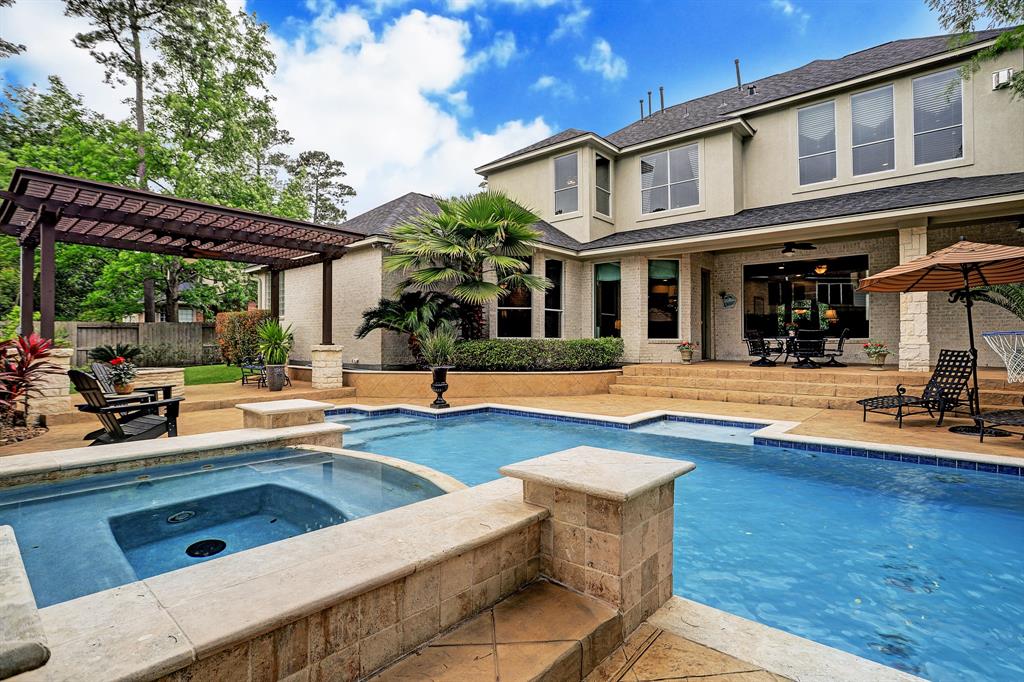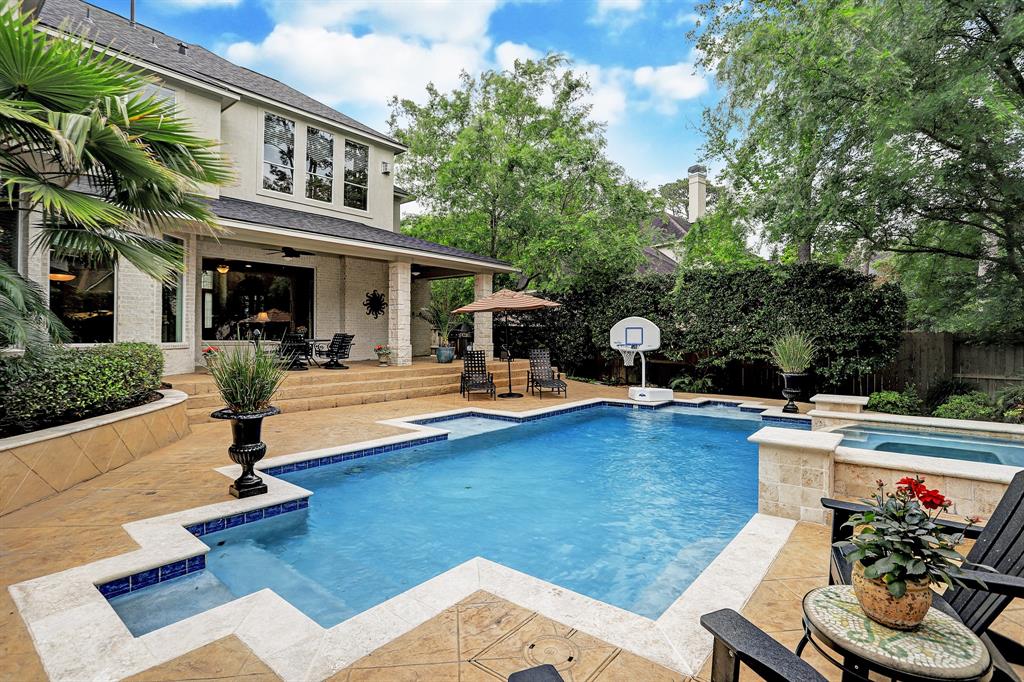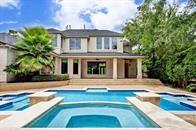Welcome to this stunning 4/5 bedroom custom home on a quiet cul de sac, across from the Forest Course in Kingwood Greens*This charmer has it ALL! From the moment you enter, this comfortably elegant home, the attention to details are obvious**2019 Roof*After Harvey in 2017 and 2018: 2-14 Seer AC's & 2 furnaces, 2-50 gal water heaters, ALL kitchen appliances (including wine cooler & built-in refrigerator), Interior&Exterior painting, Pool pump, heater & controller replaced, Pool & pool deck resurfaced, Both garage doors&openers replaced*2018 All Carpeting on 2nd floor and in closets, Wood & Porcelain tile flooring**The kitchen cabinetry & family room built-ins were recently painted sleek white*The covered patio area, pool, pergola & fire pit provide every opportunity for relaxing, entertaining & family fun*A Gem*
Sold Price for nearby listings,
Property History Reports and more.
Sign Up or Log In Now
General Description
Room Dimension
Interior Features
Exterior Features
Assigned School Information
| District: | Humble ISD |
| Elementary School: | Greentree Elementary School |
| Middle School: | Creekwood Middle School |
| High School: | Kingwood High School |
Email Listing Broker
Selling Broker: eXp Realty LLC
Last updated as of: 07/11/2024
Market Value Per Appraisal District
Cost/Sqft based on Market Value
| Tax Year | Cost/sqft | Market Value | Change | Tax Assessment | Change |
|---|---|---|---|---|---|
| 2023 | $192.12 | $874,167 | 11.80% | $874,167 | 22.76% |
| 2022 | $171.84 | $781,893 | 20.78% | $712,122 | 10.00% |
| 2021 | $142.28 | $647,384 | 26.60% | $647,384 | 26.60% |
| 2020 | $112.39 | $511,365 | -3.55% | $511,365 | -3.55% |
| 2019 | $116.53 | $530,200 | 36.71% | $530,200 | 36.71% |
| 2018 | $85.24 | $387,842 | -31.99% | $387,842 | -31.99% |
| 2017 | $125.33 | $570,256 | -18.08% | $570,256 | -18.08% |
| 2016 | $152.98 | $696,075 | 6.66% | $696,075 | 6.66% |
| 2015 | $143.43 | $652,597 | 9.32% | $652,597 | 9.32% |
| 2014 | $131.20 | $596,972 | 1.77% | $596,972 | 1.77% |
| 2013 | $128.92 | $586,586 | 1.26% | $586,586 | 1.26% |
| 2012 | $127.31 | $579,281 | $579,281 |
2023 Harris County Appraisal District Tax Value |
|
|---|---|
| Market Land Value: | $103,057 |
| Market Improvement Value: | $771,110 |
| Total Market Value: | $874,167 |
2023 Tax Rates |
|
|---|---|
| HUMBLE ISD: | 1.1075 % |
| HARRIS COUNTY: | 0.3501 % |
| HC FLOOD CONTROL DIST: | 0.0311 % |
| PORT OF HOUSTON AUTHORITY: | 0.0057 % |
| HC HOSPITAL DIST: | 0.1434 % |
| HC DEPARTMENT OF EDUCATION: | 0.0048 % |
| LONE STAR COLLEGE SYS: | 0.1076 % |
| HOUSTON CITY OF: | 0.5192 % |
| Total Tax Rate: | 2.2694 % |
