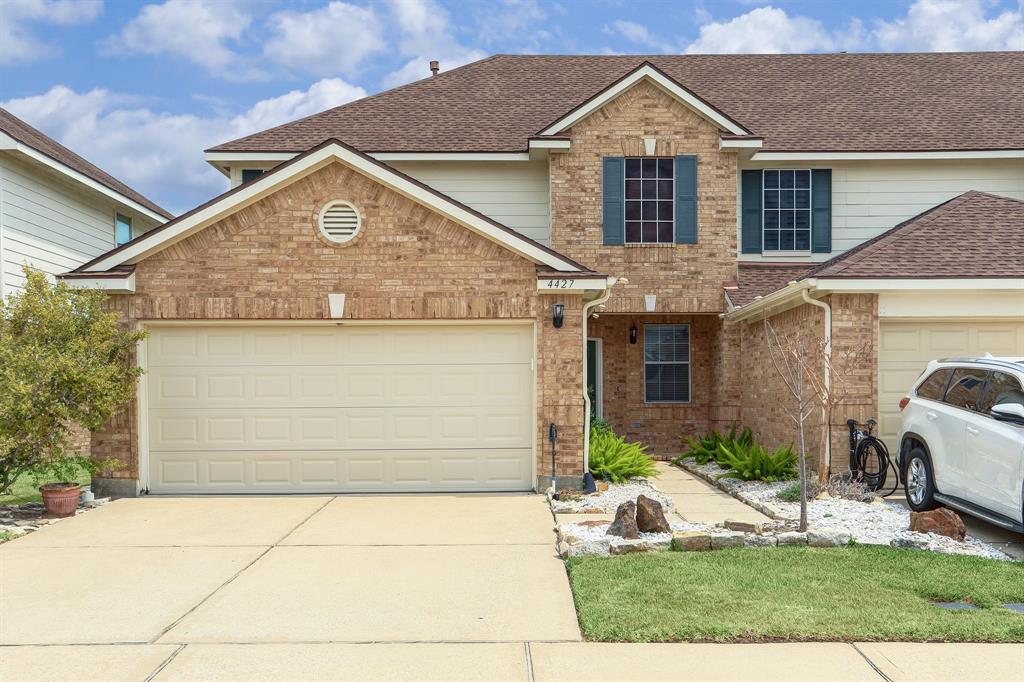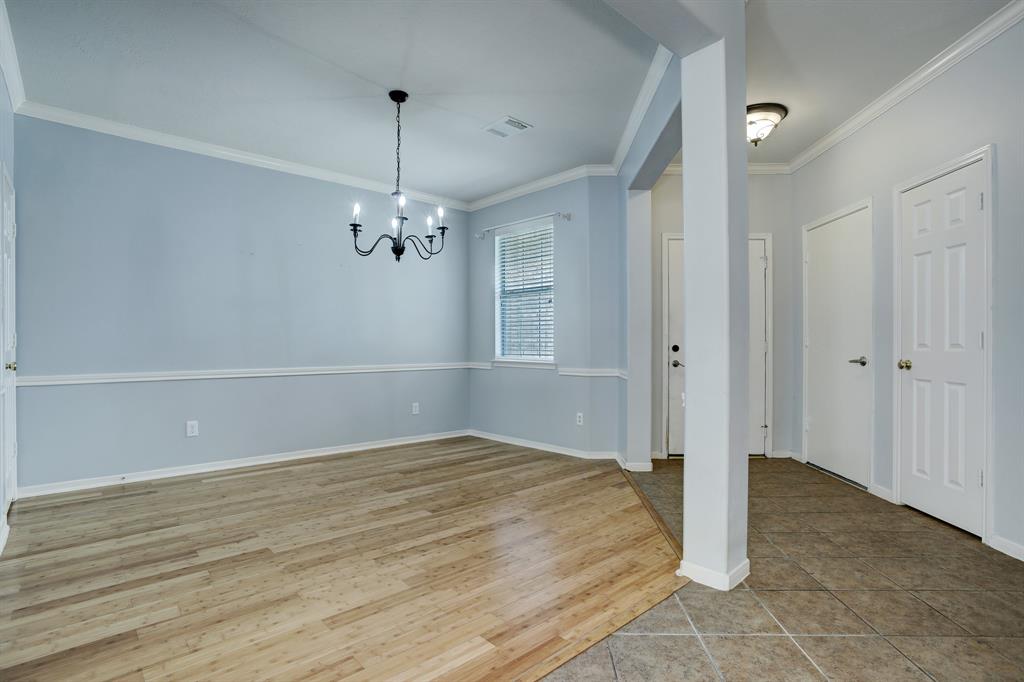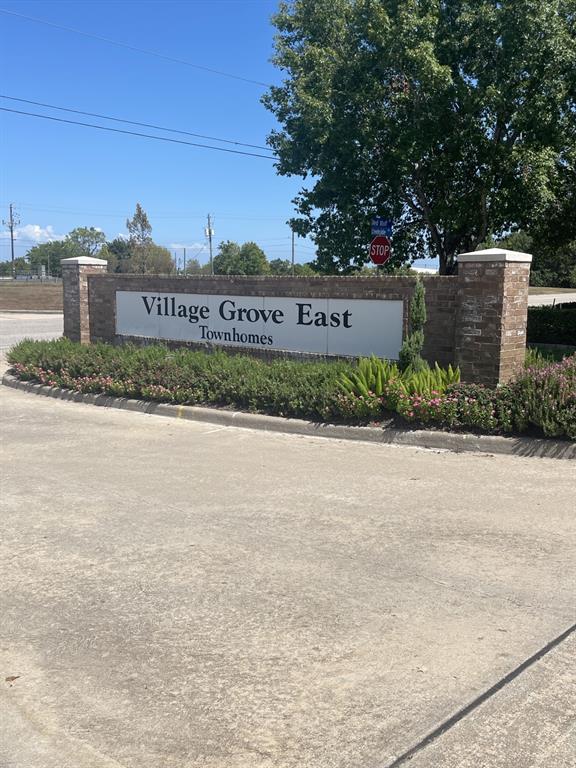REDUCED, REDUCED, REDUCED * THIS LOVELY 2176 SQ, FT TOWNHOME OFFERS BAMBOO HARDWOOD FLOORING 4 BEDROOMS,3 FULL BATHS, FORMAL DINING, GRANITE COUNTERTOP IN SPACIOUS KITCHEN W/GAS COOKING, A LARGE WRAP-AROUND BREAKFAST BAR, BUILT-IN MICRO. BAMBOO FLOORING IN THE FAMILY RM, ACCESS TO THE LARGE PRIVATE PATIO. THE ROOM DOWNSTAIRS IS A HOME OFFICE AND CAN BE USED AS A 5TH BEDROOM. 1 FULL BATH DOWN. UPSTAIRS HAS ALL 4 BEDROOMS AND 2 FULL BATHS, ONE BEING THE PRIMARY. WELL MAINTAINED COMMUNITY OFFERS A LOVELY POOL FOR LEISURE DAYS TO ENJOY AS WELL AS A NICE WALKING TRAIL.. A MUST SEE!!!!
Premium Content
Get full access to Premium Content
Sold Price for nearby listings,
Property History Reports and more.
Sign Up or Log In Now
Sold Price for nearby listings,
Property History Reports and more.
Sign Up or Log In Now
General Description
MLS#:
37996969 (HAR)
Sold Price Range:
$215,001 - $250,000
Listing Status:
Sold
Address:
4427 Park Trail Ln
City:
Pasadena
State:
TX
Zip Code:
77505
County:
Harris County
Legal Description:
RES T BLK 3 VILLAGE GROVE EAST T/H
Property Type:
Townhouse/Condo - Townhouse
Bedrooms:
4 - 5 Bedroom(s)
Baths:
3 Full Bath(s)
Garage(s):
2 / Attached
Stories:
2
Style:
Traditional
Year Built:
2004 / Appraisal District
Building Sqft.:
2,176 /Appraisal District
Lot Size:
3,151 Sqft. /Appraisal District
Maintenance Fee:
$ 150 / Monthly
Key Map©:
578G
Market Area:
Room Dimension
Family Room:
20x16, 1st
Dining:
13x13, 1st
Kitchen:
13x11, 1st
Breakfast:
10x3, 1st
Primary Bedroom:
16x13, 2nd
Bedroom:
12x9, 2nd
Bedroom:
12x10, 2nd
Bedroom:
11x11, 2nd
Library:
12x11, 1st
Interior Features
Floors:
Bamboo, Carpet, Tile
Room Description:
Family Room, Formal Dining, Kitchen/Dining Combo, Home Office/Study, Utility Room in House
Kitchen Description:
Breakfast Bar, Kitchen open to Family Room, Pantry
Bedroom Description:
All Bedrooms Up, En-Suite Bath, Walk-In Closet
Bathroom Description:
Primary Bath: Separate Shower, Primary Bath: Soaking Tub, Secondary Bath(s): Tub/Shower Combo, Vanity Area
Cooling:
Central Electric
Heating:
Central Gas
Washer/Dryer Conn:
Yes
Ice Maker:
No
Dishwasher:
Yes
Compactor:
No
Microwave:
Yes
Range:
Gas Range
Oven:
Freestanding Oven, Gas Oven
Disposal:
Yes
Appliances:
Electric Dryer Connection, Full Size, Gas Dryer Connections
Energy Feature:
Ceiling Fans, Solar Screens
Interior:
Crown Molding, Window Coverings, High Ceiling, Fire/Smoke Alarm
Exterior Features
Roof:
Composition
Foundation:
Slab
Private Pool:
No
Exterior Type:
Brick, Cement Board, Wood
Parking:
Additional Parking, Auto Garage Door Opener
Water Sewer:
Public Sewer, Public Water, Water District
Unit Location:
On Street
Area Pool:
Yes
Exterior:
Back Yard, Fenced, Front Yard, Patio/Deck, Private Driveway
Assigned School Information
| District: | Deer Park ISD |
| Elementary School: | Jp Dabbs Elementary School |
| Middle School: | Fairmont Junior High School |
| High School: | Deer Park High School |
Listing Broker: UTR TEXAS, REALTORS
Email Listing Broker
Selling Broker: Martin & Black Real Estate LLC
Last updated as of: 07/11/2024
Email Listing Broker
Selling Broker: Martin & Black Real Estate LLC
Last updated as of: 07/11/2024
Property Tax
Market Value Per Appraisal District
Cost/Sqft based on Market Value
| Tax Year | Cost/sqft | Market Value | Change | Tax Assessment | Change |
|---|---|---|---|---|---|
| 2023 | $127.17 | $276,729 | 16.13% | $249,684 | 10.00% |
| 2022 | $109.51 | $238,295 | 15.48% | $226,986 | 10.00% |
| 2021 | $94.83 | $206,351 | 8.61% | $206,351 | 8.61% |
| 2020 | $87.32 | $190,000 | 1.98% | $190,000 | 1.98% |
| 2019 | $85.62 | $186,310 | 1.48% | $186,310 | 1.48% |
| 2018 | $84.37 | $183,597 | 0.00% | $183,597 | 4.94% |
| 2017 | $84.37 | $183,597 | 15.44% | $174,951 | 10.00% |
| 2016 | $73.09 | $159,047 | 0.00% | $159,047 | 7.67% |
| 2015 | $73.09 | $159,047 | 8.44% | $147,720 | 10.00% |
| 2014 | $67.40 | $146,663 | 20.13% | $134,291 | 10.00% |
| 2013 | $56.10 | $122,083 | -9.49% | $122,083 | -9.49% |
| 2012 | $61.99 | $134,884 | $134,884 |
2023 Harris County Appraisal District Tax Value |
|
|---|---|
| Market Land Value: | $43,314 |
| Market Improvement Value: | $233,415 |
| Total Market Value: | $276,729 |
2023 Tax Rates |
|
|---|---|
| DEER PARK ISD: | 1.1213 % |
| HARRIS COUNTY: | 0.3501 % |
| HC FLOOD CONTROL DIST: | 0.0311 % |
| PORT OF HOUSTON AUTHORITY: | 0.0057 % |
| HC HOSPITAL DIST: | 0.1434 % |
| HC DEPARTMENT OF EDUCATION: | 0.0048 % |
| SAN JACINTO COM COL D: | 0.1462 % |
| PASADENA CITY OF: | 0.4555 % |
| CLEAR LAKE CITY WA: | 0.2500 % |
| Total Tax Rate: | 2.5081 % |
Location
Calculator
$ 1,012Monthly
Principal & Interest
$ 1,012
Request More Information
Please enter your name, email address and phone number along with any additional questions you may have for Berkshire Hathaway HomeServices Tiffany Curry & Co., REALTORS
























