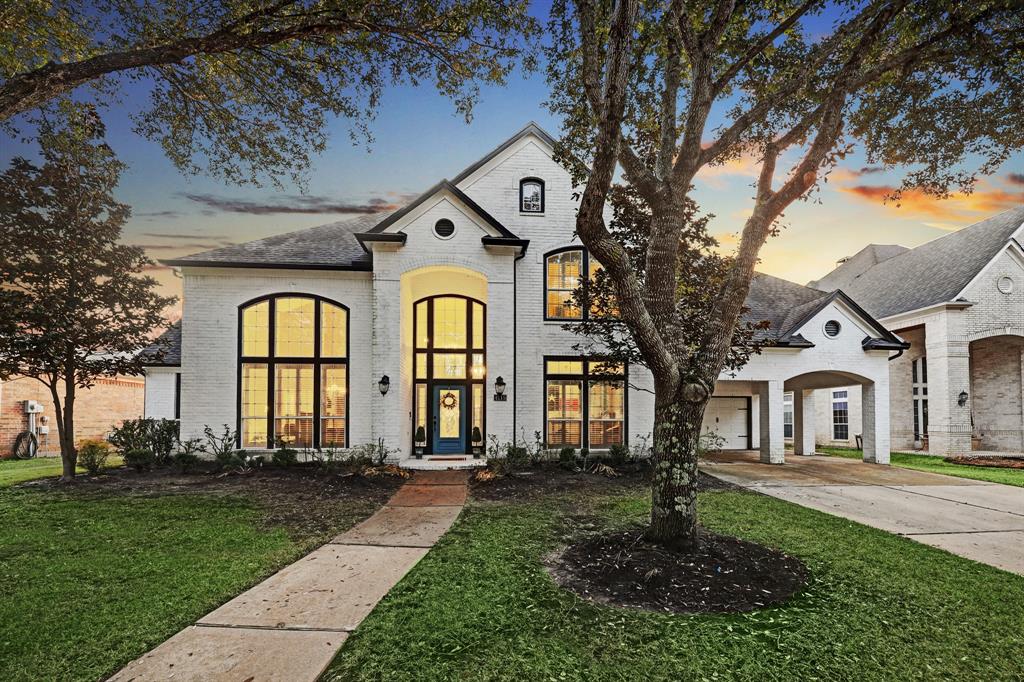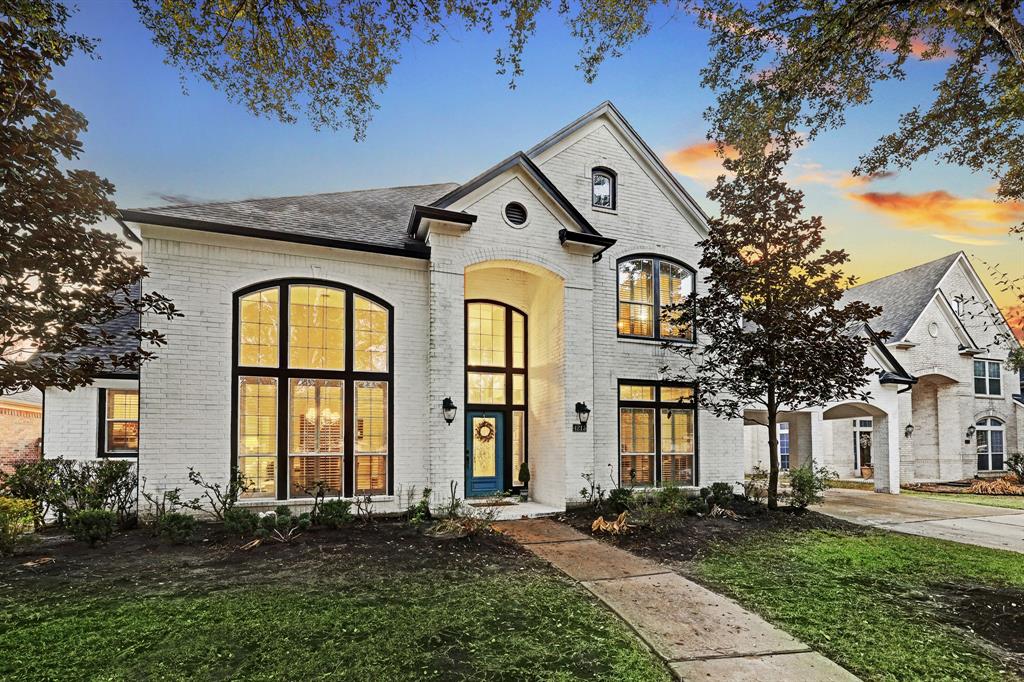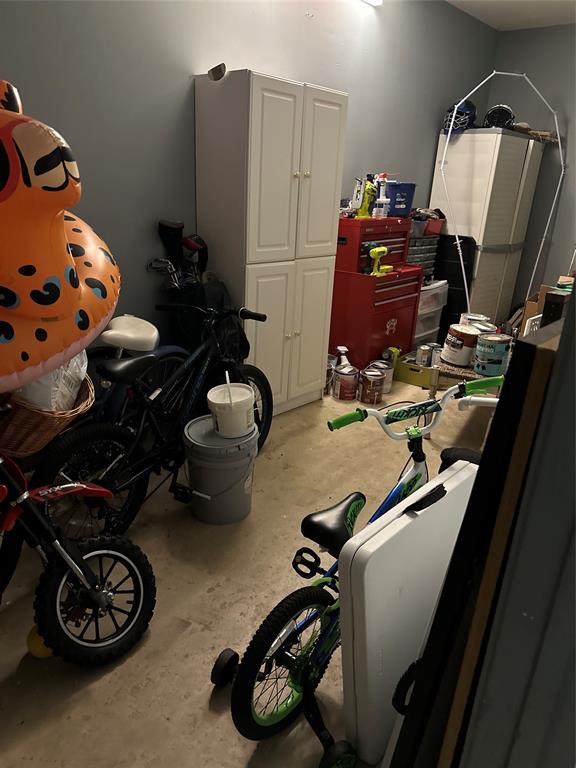BEAUTIFUL BREATHTAKING VIEWS ON THE LAKE...GORGEOUS EXECUTIVE HOME W/ AN OUTDOOR OASIS! Enjoy this stunning WATERFRONT lake views with POOL...perfect touches in this Perry home featuring 5 bd, 3.5 baths and oversized 2 car garage. Chef's kitchen w/ SS appliances. Huge master suite w/ spa-like bath and huge closet. Office, dining & entry have gorgeous hardwood flooring, wrought iron spindles show off the elegance of this home. Game/media room upstairs opens to large upper deck overlooking the beautiful custom salt water pool & outdoor living space is the perfect place to unwind and take in the incredible sunset views. Award-winning schools and easy commute make this the perfect place to call home. Plantation shutters, custom built-in. A huge garage extension, the workshop of his dreams. Gazebo shaped breakfast area with serene lake view and mature trees. Huge storage room in the garage/could be 3 car garage.
Sold Price for nearby listings,
Property History Reports and more.
Sign Up or Log In Now
General Description
Room Dimension
Interior Features
Exterior Features
Assigned School Information
| District: | Fort Bend ISD |
| Elementary School: | Oakland Elementary School |
| Middle School: | James Bowie Middle School |
| High School: | William B Travis High School |
Email Listing Broker
Selling Broker: Womack Development & Investment Realtors
Last updated as of: 07/17/2024
Market Value Per Appraisal District
Cost/Sqft based on Market Value
| Tax Year | Cost/sqft | Market Value | Change | Tax Assessment | Change |
|---|---|---|---|---|---|
| 2023 | $144.93 | $678,989 | 10.01% | $606,683 | 10.00% |
| 2022 | $131.74 | $617,220 | 23.10% | $551,530 | 10.00% |
| 2021 | $107.02 | $501,390 | 0.95% | $501,390 | 0.95% |
| 2020 | $106.01 | $496,680 | 5.09% | $496,680 | 5.09% |
| 2019 | $100.88 | $472,610 | -4.19% | $472,610 | -4.19% |
| 2018 | $105.29 | $493,300 | -4.80% | $493,300 | -4.80% |
| 2017 | $110.60 | $518,150 | -2.15% | $518,150 | -2.15% |
| 2016 | $113.03 | $529,560 | 4.40% | $529,560 | 4.40% |
| 2015 | $108.27 | $507,250 | 23.12% | $507,250 | 23.12% |
| 2014 | $87.94 | $411,980 | 6.84% | $411,980 | 6.84% |
| 2013 | $82.31 | $385,600 | $385,600 |
2023 Fort Bend County Appraisal District Tax Value |
|
|---|---|
| Market Land Value: | $84,000 |
| Market Improvement Value: | $594,989 |
| Total Market Value: | $678,989 |
2023 Tax Rates |
|
|---|---|
| FT BEND MUD 118: | 0.6050 % |
| FORT BEND ISD: | 0.9892 % |
| FT BEND CO GEN: | 0.4265 % |
| FORT BEND DRNG: | 0.0124 % |
| Total Tax Rate: | 2.0331 % |

















































