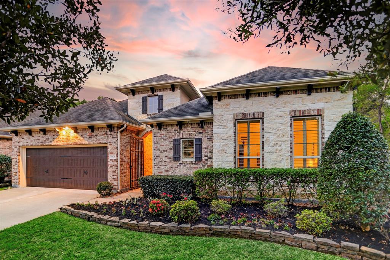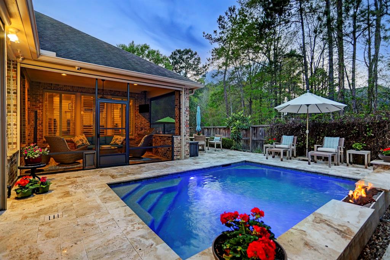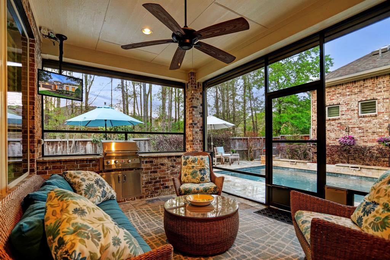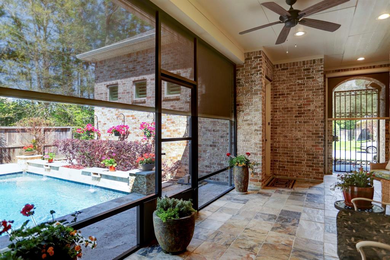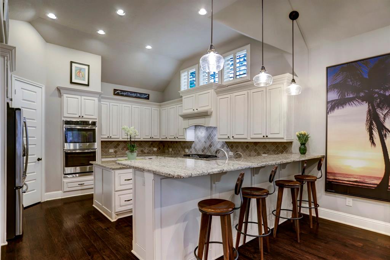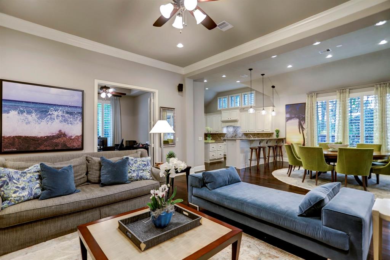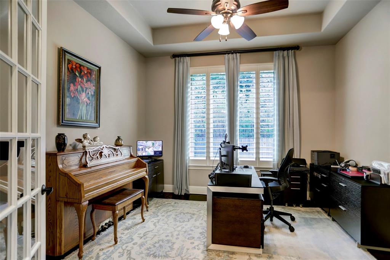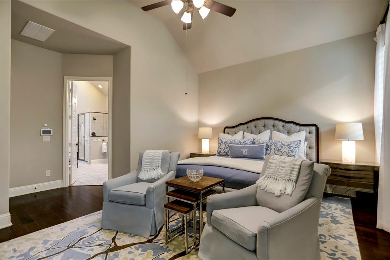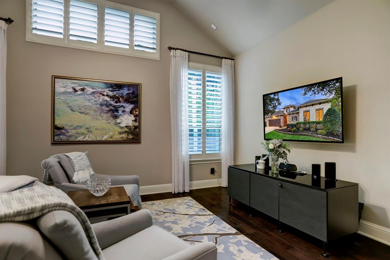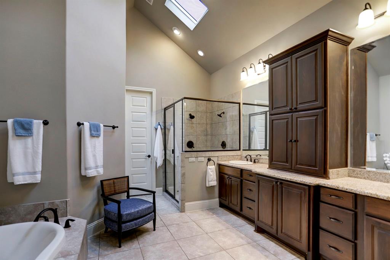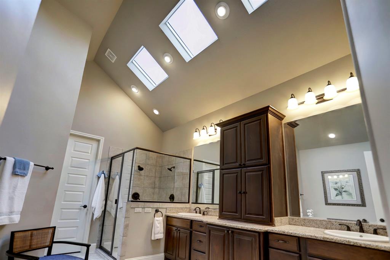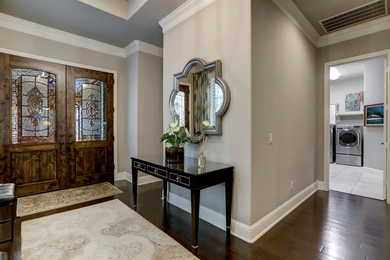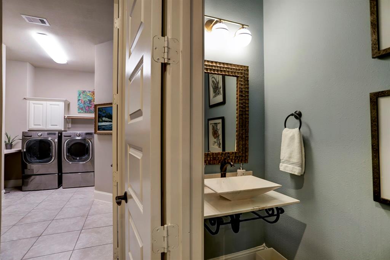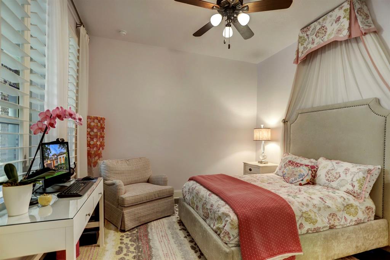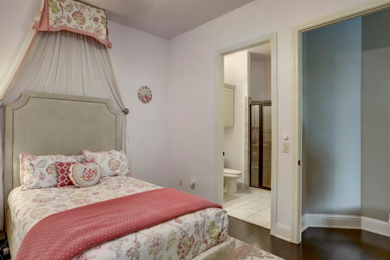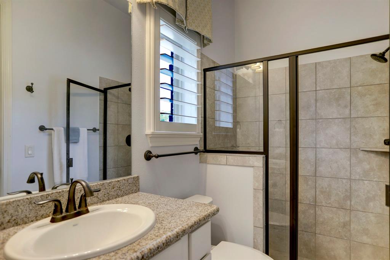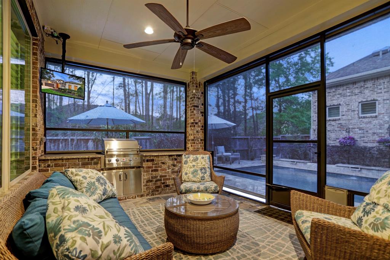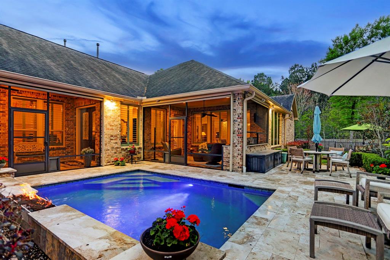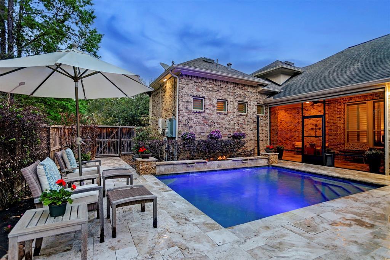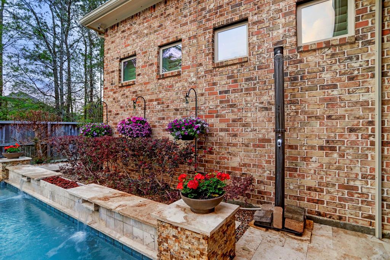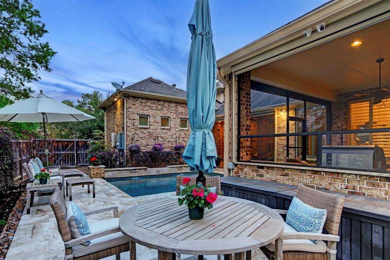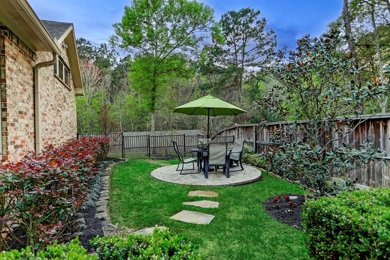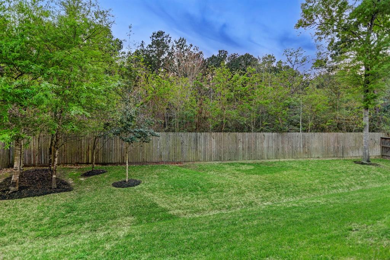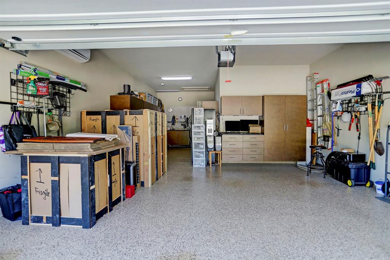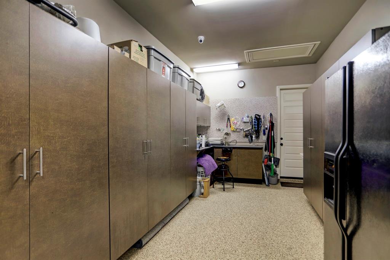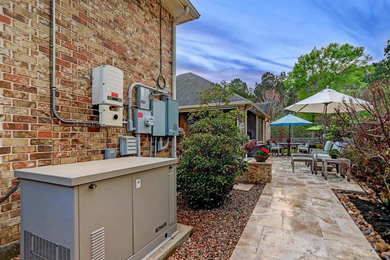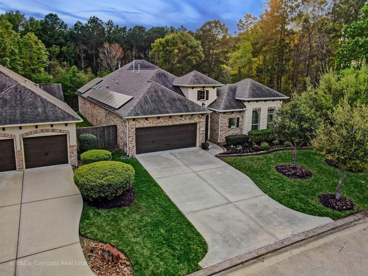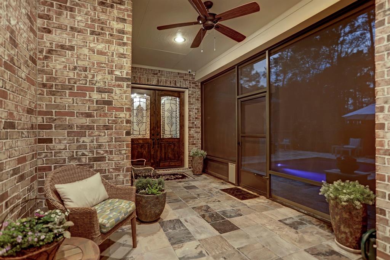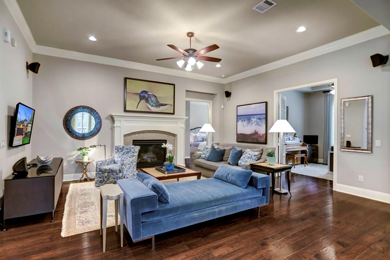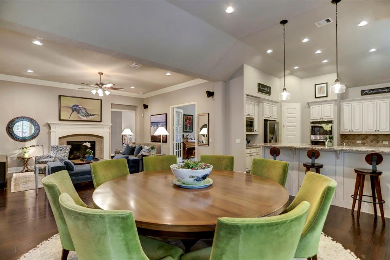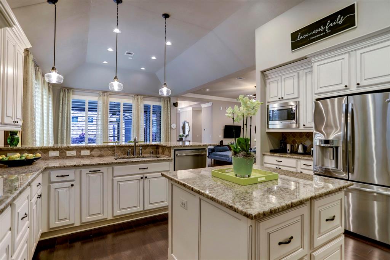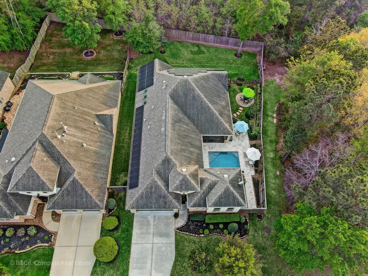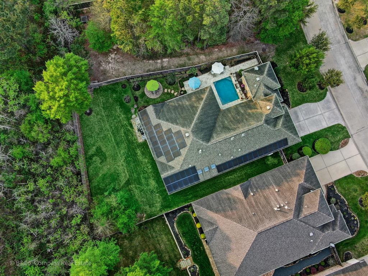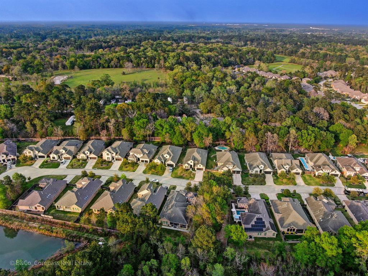Elegant yet comfortable private oasis! This home offers EVERYTHING you have been looking for! An entertainer’s dream with its open floor plan, large kitchen/dining area, elegant living room & exquisite backyard, perfect for year-round enjoyment. The outdoor living space offers two covered patios w/ fixed & adjustable screens, a Gunite pool, extended Travertine paved area, gas grill, outdoor shower, additional fully-fenced backyard area. Guests will love your private casita, perfect for a guest suite, gym or additional office space. Work from home in your private office & relax at night in your stunning primary suite! This 3br/3.5ba offers something for everyone! Enjoy low electric bills with your fully-owned solar panels! $300/mo. in savings! Additional upgrades: whole-home standby generator, epoxied 3-car garage w/built-in storage, home security system, water filtration & more! This home offers privacy, the beauty of nature, and community all in one! Minutes from IAH & Downtown.
Sold Price for nearby listings,
Property History Reports and more.
Sign Up or Log In Now
General Description
Room Dimension
Interior Features
Exterior Features
Assigned School Information
| District: | New Caney |
| Elementary School: | Bens Branch Elementary School |
| Middle School: | Woodridge Forest Middle School |
| High School: | Porter High School |
Email Listing Broker
Selling Broker: Realty Associates
Last updated as of: 07/11/2024
Market Value Per Appraisal District
Cost/Sqft based on Market Value
| Tax Year | Cost/sqft | Market Value | Change | Tax Assessment | Change |
|---|---|---|---|---|---|
| 2023 | $192.15 | $527,450 | 13.04% | $499,070 | 10.00% |
| 2022 | $169.98 | $466,590 | 13.13% | $453,700 | 10.00% |
| 2021 | $150.26 | $412,450 | 4.72% | $412,450 | 4.72% |
| 2020 | $143.49 | $393,870 | 2.18% | $393,870 | 2.18% |
| 2019 | $140.42 | $385,450 | 3.37% | $385,450 | 3.37% |
| 2018 | $135.85 | $372,900 | -1.85% | $372,900 | -1.85% |
| 2017 | $138.40 | $379,910 | -8.07% | $379,910 | -3.21% |
| 2016 | $150.55 | $413,250 | 15.81% | $392,510 | 10.00% |
| 2015 | $129.99 | $356,830 | 85.18% | $356,830 | 85.18% |
| 2014 | $70.20 | $192,690 | 575.16% | $192,690 | 575.16% |
| 2013 | $10.40 | $28,540 | 0.00% | $28,540 | 0.00% |
| 2012 | $10.40 | $28,540 | $28,540 |
2023 Montgomery County Appraisal District Tax Value |
|
|---|---|
| Market Land Value: | $28,540 |
| Market Improvement Value: | $498,910 |
| Total Market Value: | $527,450 |
2023 Tax Rates |
|
|---|---|
| EMERGENCY SVC DIST 6: | 0.0934 % |
| MONTGOMERY COUNTY: | 0.3696 % |
| MONTGOMERY CO HOSPITAL: | 0.0498 % |
| LONE STAR COLLEGE: | 0.1076 % |
| NEW CANEY ISD: | 1.2575 % |
| MONTGOMERY CO. MUD #84: | 0.8200 % |
| Total Tax Rate: | 2.6979 % |
