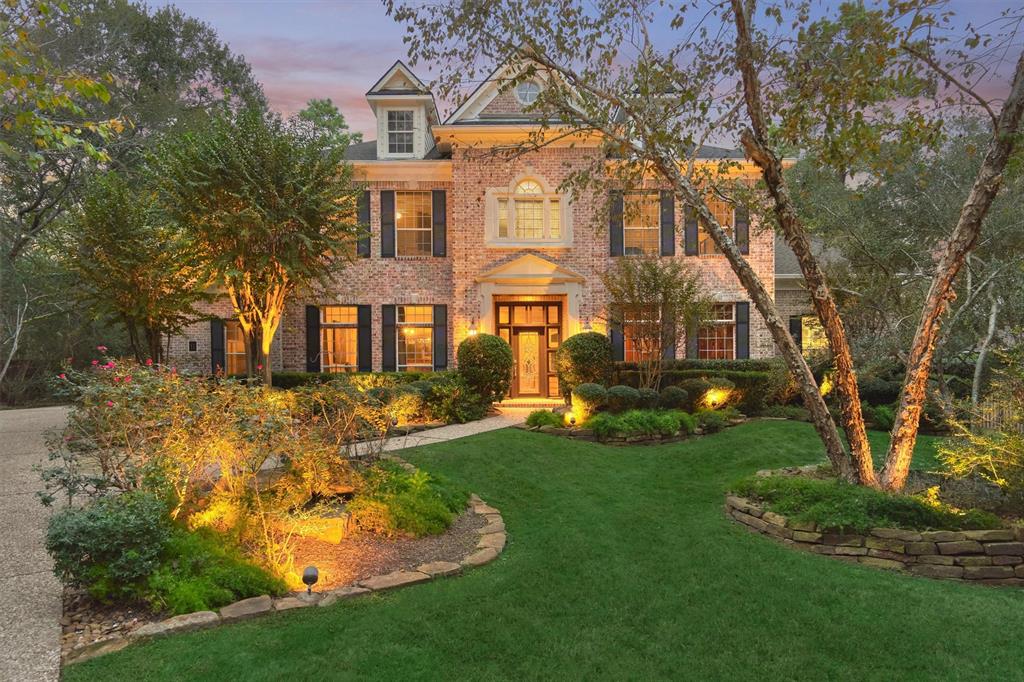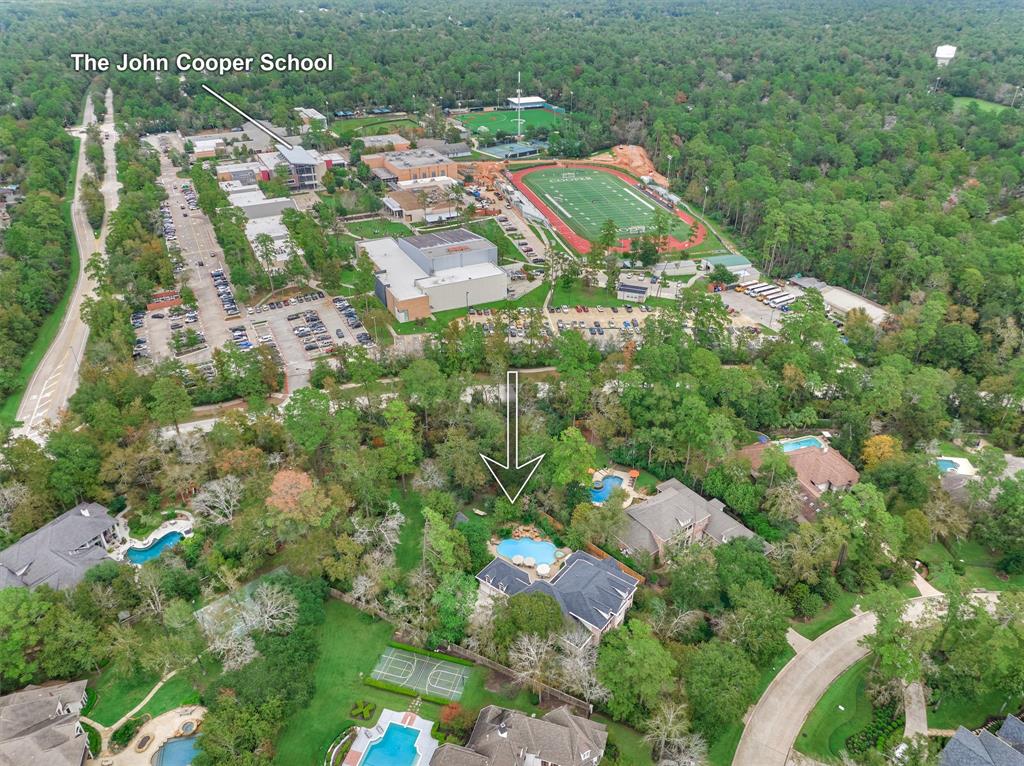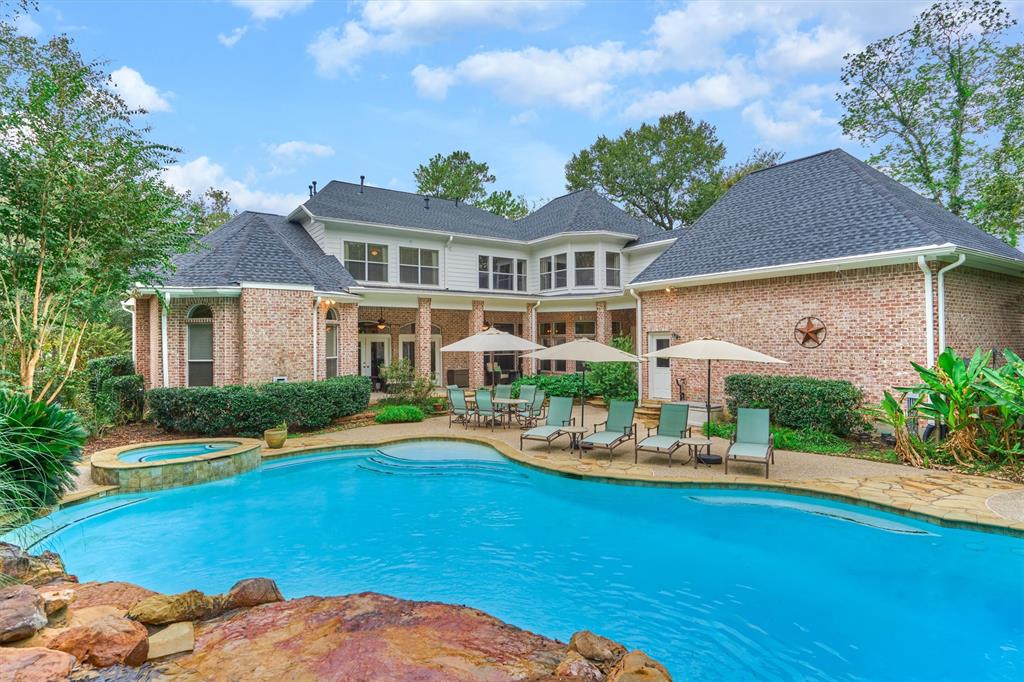ONE-OF-A-KIND ESTATE HOME on sprawling 1.07 ac. lot in coveted Heritage Hill neighborhood - a stone's throw to The John Cooper School, and zoned to Galatas Elem/TWHS! Timeless brick home boasts recent roof & HVAC system, exquisite architectural detail w/encased openings, two staircases, Juliet balcony, and grand island kitchen w/bar seating, dbl oven, Sub-Zero fridge, planning nook, beverage center, large breakfast room! Open floor plan w/breathtaking sight lines to sparkling backyard oasis w/entertaining pool & spa, gazebo w/summer kitchen & misting system, veranda seating, mature landscaping + ample room for sports court w/ultimate privacy! Plush owner's retreat features marble tile & generous walk-in closet. Handsome study w/judges paneling, versatile living areas, stylish game rm includes wainscoting/shiplap finishes & flex space, all en-suite bedrooms! Computer nook, pool bath, awesome storage, XL utility rm, oversized 3-car garage, water filter system, high & dry! A RARE FIND!
Sold Price for nearby listings,
Property History Reports and more.
Sign Up or Log In Now
General Description
Room Dimension
Interior Features
Exterior Features
Assigned School Information
| District: | Conroe ISD |
| Elementary School: | Galatas Elementary School |
| Middle School: | McCullough Junior High School |
| High School: | The Woodlands High School |
Email Listing Broker
Selling Broker: eXp Realty LLC
Last updated as of: 06/29/2024
Market Value Per Appraisal District
Cost/Sqft based on Market Value
| Tax Year | Cost/sqft | Market Value | Change | Tax Assessment | Change |
|---|---|---|---|---|---|
| 2023 | $279.50 | $1,800,000 | 11.11% | $1,331,000 | 10.00% |
| 2022 | $251.55 | $1,620,000 | 38.58% | $1,210,000 | 10.00% |
| 2021 | $181.52 | $1,168,990 | 16.90% | $1,100,000 | 10.00% |
| 2020 | $155.28 | $1,000,000 | 1.52% | $1,000,000 | 1.52% |
| 2019 | $152.95 | $985,000 | -12.34% | $985,000 | -12.34% |
| 2018 | $174.47 | $1,123,600 | 0.00% | $1,123,600 | 0.00% |
| 2017 | $174.47 | $1,123,600 | -14.30% | $1,123,600 | -12.76% |
| 2016 | $203.59 | $1,311,140 | 11.98% | $1,287,970 | 10.00% |
| 2015 | $181.81 | $1,170,880 | -5.28% | $1,170,880 | -5.28% |
| 2014 | $191.95 | $1,236,180 | 8.42% | $1,236,180 | 8.42% |
| 2013 | $177.05 | $1,140,220 | 6.07% | $1,140,220 | 6.07% |
| 2012 | $166.93 | $1,075,000 | $1,075,000 |
2023 Montgomery County Appraisal District Tax Value |
|
|---|---|
| Market Land Value: | $320,000 |
| Market Improvement Value: | $1,480,000 |
| Total Market Value: | $1,800,000 |
2023 Tax Rates |
|
|---|---|
| MONTGOMERY COUNTY: | 0.3696 % |
| MONTGOMERY CO HOSPITAL: | 0.0498 % |
| LONE STAR COLLEGE: | 0.1076 % |
| MONTGOMERY CO. MUD #60: | 0.1460 % |
| CONROE ISD: | 0.9621 % |
| THE WOODLANDS TOWNSHIP: | 0.1714 % |
| Total Tax Rate: | 1.8065 % |

















































